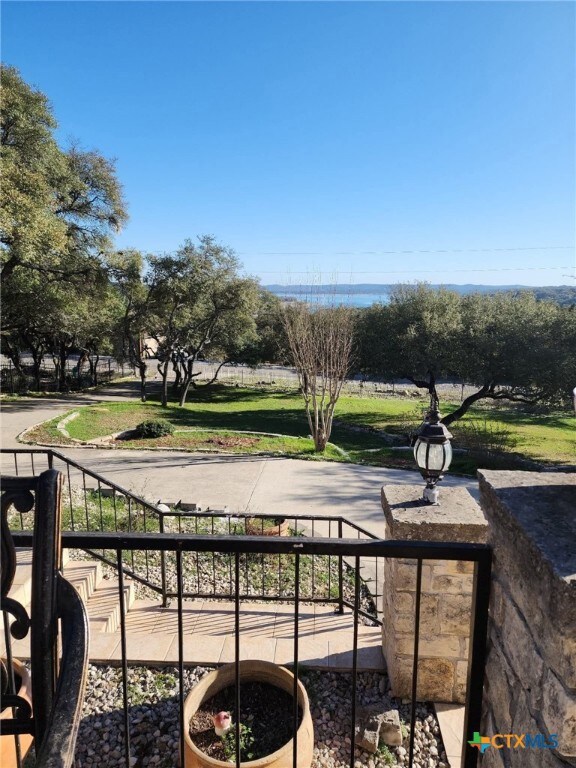
102 Sage Rd Canyon Lake, TX 78133
Hill Country NeighborhoodEstimated payment $3,146/month
Highlights
- Lake View
- Open Floorplan
- Contemporary Architecture
- Startzville Elementary School Rated A-
- Custom Closet System
- Vaulted Ceiling
About This Home
Beautiful water view from every room of the home through big picture windows. This slpit level gives the feeling of so much privacy.Gorgeous outdoor space two outdoor patios with a wood burning fireplace .Perfect enteraining space with beautiful views of the lake & hill country. Half acre split level has plenty of room for a in-ground pool surrounded by mature tress all over the property. Wet bar adds so much to the living area for enteraining as well. High ceiling in living with custom build in wall , beautiful custom cabinets , grantie counter tops, Large Master bedroom with tray ceiling , Large master bath with large walkin closet. Both Secondary bedrooms are on split level with awesome lake views.Oversize gargage . Must see this home to really appreciate. Ask about our zero down payment move in.
Listing Agent
Central Metro Realty Brokerage Phone: (512) 454-6873 License #0705045 Listed on: 07/28/2025

Home Details
Home Type
- Single Family
Est. Annual Taxes
- $4,021
Year Built
- Built in 1998
Lot Details
- 0.51 Acre Lot
- Wrought Iron Fence
- Back and Front Yard Fenced
Parking
- 2 Car Garage
- Outside Parking
Property Views
- Lake
- Mountain
Home Design
- Contemporary Architecture
- Split Level Home
- Slab Foundation
- Masonry
Interior Spaces
- 1,983 Sq Ft Home
- Property has 1 Level
- Open Floorplan
- Built-In Features
- Tray Ceiling
- Vaulted Ceiling
- Ceiling Fan
- Track Lighting
- Double Pane Windows
- Window Treatments
- Inside Utility
- Attic Fan
- Fire and Smoke Detector
Kitchen
- Electric Cooktop
- Range Hood
- Dishwasher
- Kitchen Island
- Granite Countertops
- Disposal
Flooring
- Carpet
- Tile
Bedrooms and Bathrooms
- 3 Bedrooms
- Custom Closet System
- Walk-In Closet
- Double Vanity
- Garden Bath
- Walk-in Shower
Laundry
- Laundry Room
- Laundry on lower level
Schools
- Startzville Elementary School
- Canyon Middle School
- Smithson Valley High School
Utilities
- Central Heating and Cooling System
- Water Heater
Listing and Financial Details
- Assessor Parcel Number 69927
- Seller Considering Concessions
Community Details
Recreation
- Community Pool
- Community Spa
Additional Features
- No Home Owners Association
- Public Restrooms
Map
Home Values in the Area
Average Home Value in this Area
Tax History
| Year | Tax Paid | Tax Assessment Tax Assessment Total Assessment is a certain percentage of the fair market value that is determined by local assessors to be the total taxable value of land and additions on the property. | Land | Improvement |
|---|---|---|---|---|
| 2024 | $4,021 | $424,540 | $86,110 | $338,430 |
| 2023 | $4,021 | $455,420 | $86,110 | $369,310 |
| 2022 | $3,228 | $295,515 | $82,010 | $287,220 |
| 2021 | $4,811 | $268,650 | $30,560 | $238,090 |
| 2020 | $5,298 | $285,140 | $20,850 | $264,290 |
| 2019 | $4,967 | $260,390 | $20,850 | $239,540 |
| 2018 | $3,971 | $210,360 | $19,520 | $190,840 |
| 2017 | $4,217 | $225,140 | $19,520 | $205,620 |
| 2016 | $3,916 | $209,100 | $16,080 | $193,020 |
| 2015 | $3,983 | $195,680 | $11,470 | $184,210 |
| 2014 | $3,983 | $212,660 | $11,470 | $201,190 |
Property History
| Date | Event | Price | Change | Sq Ft Price |
|---|---|---|---|---|
| 07/28/2025 07/28/25 | For Sale | $519,999 | +7.7% | $262 / Sq Ft |
| 02/23/2023 02/23/23 | Off Market | -- | -- | -- |
| 11/18/2022 11/18/22 | Sold | -- | -- | -- |
| 11/17/2022 11/17/22 | Pending | -- | -- | -- |
| 10/21/2022 10/21/22 | For Sale | $483,000 | +29.8% | $244 / Sq Ft |
| 08/31/2018 08/31/18 | Sold | -- | -- | -- |
| 08/01/2018 08/01/18 | Pending | -- | -- | -- |
| 11/08/2017 11/08/17 | For Sale | $372,000 | -1.8% | $188 / Sq Ft |
| 02/13/2014 02/13/14 | Sold | -- | -- | -- |
| 01/14/2014 01/14/14 | Pending | -- | -- | -- |
| 03/14/2013 03/14/13 | For Sale | $379,000 | -- | $191 / Sq Ft |
Purchase History
| Date | Type | Sale Price | Title Company |
|---|---|---|---|
| Vendors Lien | -- | Fatco |
Mortgage History
| Date | Status | Loan Amount | Loan Type |
|---|---|---|---|
| Open | $335,000 | VA | |
| Closed | $335,000 | Purchase Money Mortgage | |
| Previous Owner | $36,000 | Credit Line Revolving |
Similar Homes in Canyon Lake, TX
Source: Central Texas MLS (CTXMLS)
MLS Number: 587902
APN: 56-0400-0013-04
- 116 Campbell Dr Unit 9
- 2549 Grandview Forest
- 1466 Bonnyview Dr
- 2429 Grandview Forest
- 662 Hillclimb
- 698 Hillclimb
- 685 Eastview Dr
- 2319 Westview Dr
- 610 Eastview Dr
- 268 White Oak Dr
- 571 Firefly Dr
- 901 Madrona Dr Unit B
- 665 Lake Forest
- 1021 Hillcrest Forest
- 261 Hidden Dr Unit B
- 924 Scenic Hills Dr
- 462 Ledgeview Dr
- 238 Ledgeview Dr
- 156 Misty Hills Dr
- 200 San Juan






