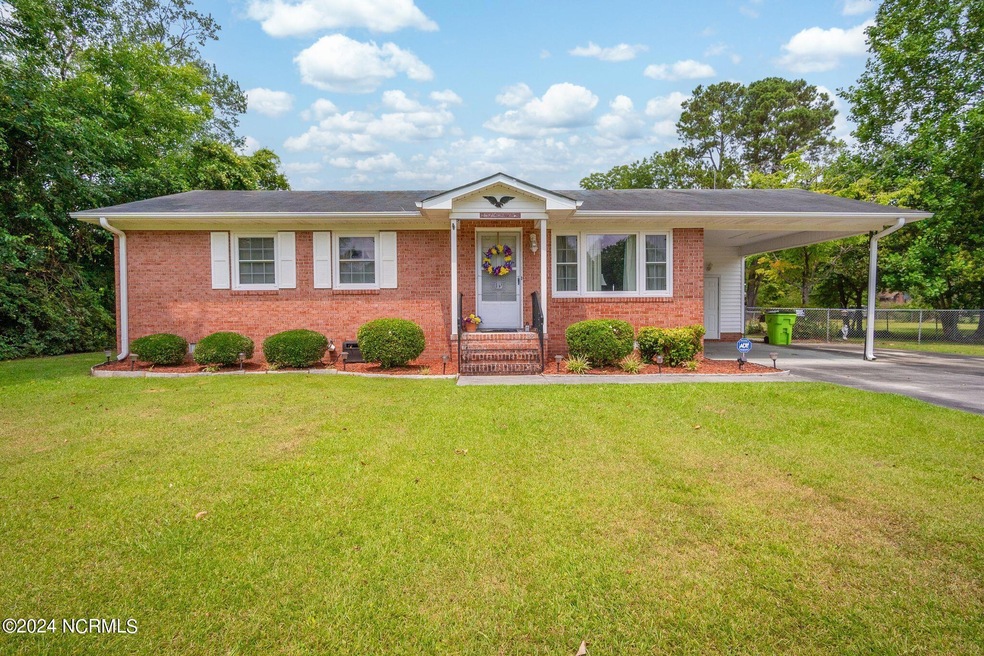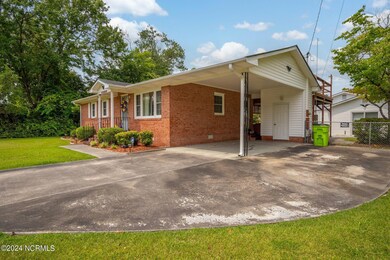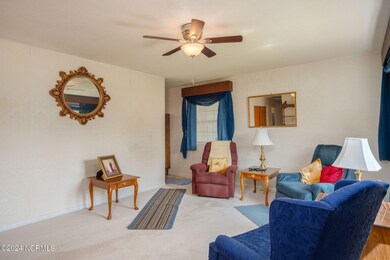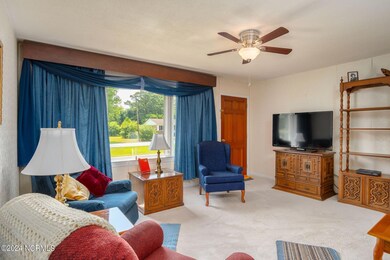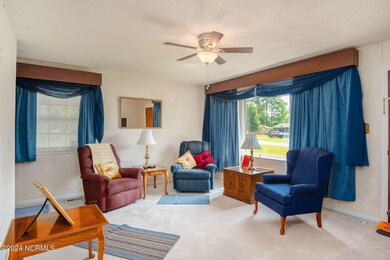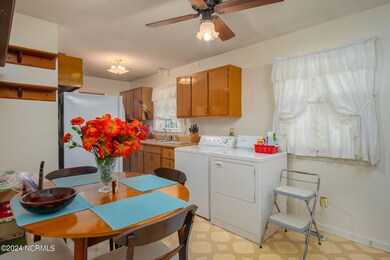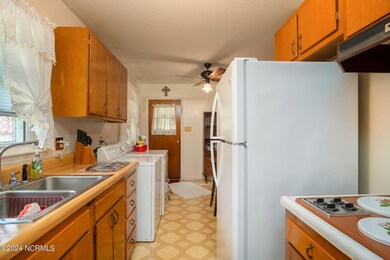
102 Sandy Ln Havelock, NC 28532
Highlights
- Deck
- Wood Flooring
- Separate Outdoor Workshop
- Tucker Creek Middle School Rated A-
- No HOA
- Patio
About This Home
As of August 2024Welcome to your new home in the heart of Havelock! This charming three-bedroom house offers a perfect blend of comfort and convenience. Step inside to find a welcoming living space, ideal for relaxing or entertaining guests.The well-appointed kitchen is ready for your culinary adventures, while the adjacent dining area ensures family meals are a breeze. Each of the three bedrooms provides ample space and natural light, making it easy to create your own cozy retreats.Outside, the property features a fully fenced-in backyard, offering privacy and a safe space for your furry pets to play. You'll love the carport, which provides convenient covered parking. Additionally, the versatile workshop is perfect for gardening enthusiasts, extra storage, or creating an entertainment space to host friends and family.Enjoy outdoor living at its finest with the spacious patio area located underneath a second level deck, perfect for sunbathing or simply unwinding with a good book. Don't miss out on this fantastic opportunity to own a delightful home in a wonderful community. Schedule your viewing today and make this house your new home!
Last Agent to Sell the Property
Keller Williams Realty License #265612 Listed on: 07/02/2024

Home Details
Home Type
- Single Family
Est. Annual Taxes
- $649
Year Built
- Built in 1965
Lot Details
- 0.6 Acre Lot
- Chain Link Fence
Home Design
- Brick Exterior Construction
- Wood Frame Construction
- Shingle Roof
- Vinyl Siding
- Stick Built Home
Interior Spaces
- 1,000 Sq Ft Home
- 1-Story Property
- Ceiling Fan
- Combination Dining and Living Room
- Crawl Space
Kitchen
- Electric Cooktop
- Stove
Flooring
- Wood
- Carpet
- Laminate
Bedrooms and Bathrooms
- 3 Bedrooms
Parking
- 1 Attached Carport Space
- Driveway
- Off-Street Parking
Outdoor Features
- Deck
- Patio
- Separate Outdoor Workshop
Utilities
- Central Air
- Heat Pump System
- Electric Water Heater
- On Site Septic
- Septic Tank
Community Details
- No Home Owners Association
- Ketner Heights Subdivision
Listing and Financial Details
- Assessor Parcel Number 6-045 -030
Ownership History
Purchase Details
Home Financials for this Owner
Home Financials are based on the most recent Mortgage that was taken out on this home.Purchase Details
Similar Homes in Havelock, NC
Home Values in the Area
Average Home Value in this Area
Purchase History
| Date | Type | Sale Price | Title Company |
|---|---|---|---|
| Warranty Deed | $207,000 | None Listed On Document | |
| Quit Claim Deed | -- | None Available |
Mortgage History
| Date | Status | Loan Amount | Loan Type |
|---|---|---|---|
| Open | $211,450 | VA |
Property History
| Date | Event | Price | Change | Sq Ft Price |
|---|---|---|---|---|
| 08/19/2024 08/19/24 | Sold | $207,000 | -8.0% | $207 / Sq Ft |
| 07/08/2024 07/08/24 | Pending | -- | -- | -- |
| 07/02/2024 07/02/24 | For Sale | $225,000 | -- | $225 / Sq Ft |
Tax History Compared to Growth
Tax History
| Year | Tax Paid | Tax Assessment Tax Assessment Total Assessment is a certain percentage of the fair market value that is determined by local assessors to be the total taxable value of land and additions on the property. | Land | Improvement |
|---|---|---|---|---|
| 2024 | $649 | $121,920 | $40,000 | $81,920 |
| 2023 | $649 | $121,920 | $40,000 | $81,920 |
| 2022 | $662 | $99,550 | $35,000 | $64,550 |
| 2021 | $667 | $99,550 | $35,000 | $64,550 |
| 2020 | $657 | $99,550 | $35,000 | $64,550 |
| 2019 | $657 | $99,550 | $35,000 | $64,550 |
| 2018 | $623 | $99,550 | $35,000 | $64,550 |
| 2017 | $631 | $99,550 | $35,000 | $64,550 |
| 2016 | $631 | $107,370 | $37,000 | $70,370 |
| 2015 | $594 | $107,370 | $37,000 | $70,370 |
| 2014 | $589 | $107,370 | $37,000 | $70,370 |
Agents Affiliated with this Home
-
J
Seller's Agent in 2024
Jennifer Wheeler
Keller Williams Realty
-
C
Buyer's Agent in 2024
Copeland Bernauer Team
Coldwell Banker Sea Coast AB
Map
Source: Hive MLS
MLS Number: 100453798
APN: 6-045-030
- 104 Sandy Ln
- 306 Ketner Blvd
- 114 Pinecone Ln
- 104 Greenway Ct
- 138 Stonebridge Trail
- 212 Stratford Rd
- 206 Stratford Rd
- 119 Riverside Dr
- 111 Lakeside Dr
- 703 Barney Fones Dr
- 203 Sweetbriar Ln
- 256 Highway 70 E
- 406 Bobcat Cir
- 707 Badger Ln
- 618 Lee Dr
- 337 Lee Dr
- 358 Grizzly Ct
- 604430001 U S Highway 70 W
- 6044025 U S Highway 70 W
- 116 E Sherwood Dr
