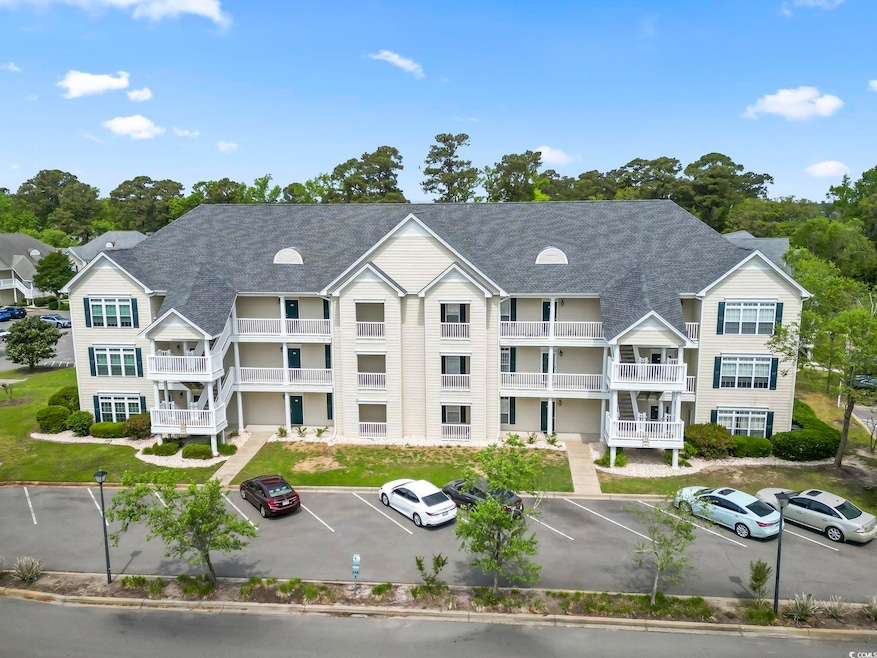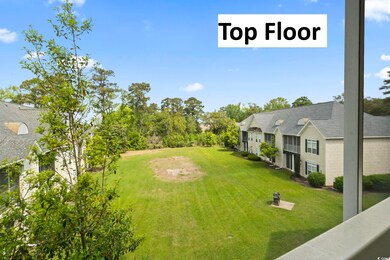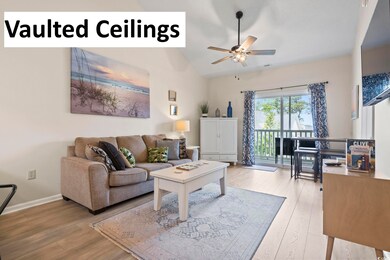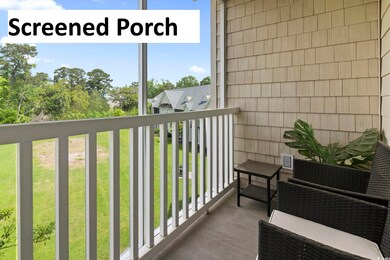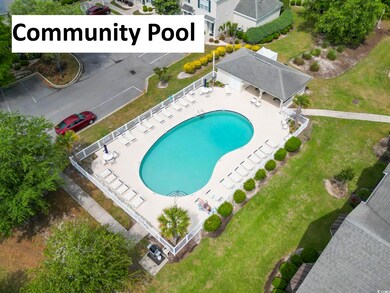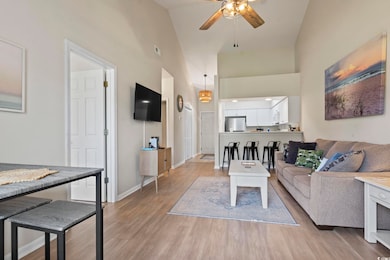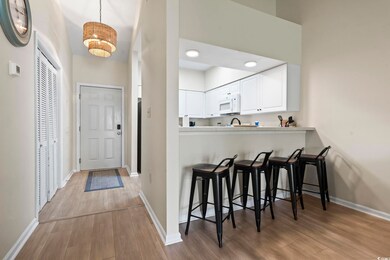102 Scotch Broom Dr Unit B-302 Little River, SC 29566
Estimated payment $1,423/month
Highlights
- Unit is on the top floor
- Vaulted Ceiling
- Lawn
- Waterway Elementary School Rated A-
- Furnished
- Screened Porch
About This Home
Turnkey Top-Floor Getaway – Fully Furnished 2BR Condo with Screened Balcony Pack your suitcase, not your furniture. This fully furnished 2-bedroom, 2-bath top-floor condo in Village at the Glens is move-in or rent-ready from day one. Inside, vaulted ceilings and natural light combine to create an open, airy feel. Wide-plank Light Grey Oak LVP flooring runs through the main living area, giving the space a clean, modern look that pairs perfectly with the coastal décor. The kitchen offers full-size appliances, a stainless steel Frigidaire refrigerator, bold black hardware, and a breakfast bar that keeps you connected to the dining and living areas — ideal for casual meals, game nights, or relaxing after a day out. Slide open the door to your private screened balcony and enjoy peaceful views of the green space — a quiet spot for morning coffee, an afternoon read, or evening cocktails with friends. The primary suite features a queen bed, dual closets, ceiling fan, and its own en-suite bath. The second bedroom and full guest bath add flexibility for visitors or short-term/long-term rental options. A 2019 HVAC system, in-unit washer and dryer, and a brand-new 2025 roof add comfort and confidence for the next owner. Village at the Glens offers a sparkling pool, shaded seating areas, and easy parking in a relaxed golf-side setting. You’re just a short drive to Cherry Grove Beach, plus convenient to Hwy 31, dining, shopping, and all the attractions of North Myrtle Beach. Whether you’re seeking a full-time home, vacation escape, or income-producing property, this top-floor condo is a must-see. Schedule your private showing today.
Property Details
Home Type
- Condominium
Year Built
- Built in 2000
HOA Fees
- $299 Monthly HOA Fees
Parking
- 1 to 5 Parking Spaces
Home Design
- Entry on the 3rd floor
- Slab Foundation
- Vinyl Siding
Interior Spaces
- 1,021 Sq Ft Home
- Furnished
- Vaulted Ceiling
- Ceiling Fan
- Window Treatments
- Insulated Doors
- Entrance Foyer
- Combination Dining and Living Room
- Screened Porch
- Luxury Vinyl Tile Flooring
- Washer and Dryer
Kitchen
- Breakfast Bar
- Range
- Microwave
- Dishwasher
- Stainless Steel Appliances
- Disposal
Bedrooms and Bathrooms
- 2 Bedrooms
- Split Bedroom Floorplan
- 2 Full Bathrooms
Home Security
Schools
- Waterway Elementary School
- North Myrtle Beach Middle School
- North Myrtle Beach High School
Utilities
- Central Heating and Cooling System
- Underground Utilities
- Water Heater
- High Speed Internet
- Phone Available
- Cable TV Available
Additional Features
- Balcony
- Lawn
- Unit is on the top floor
Community Details
Overview
- Association fees include electric common, water and sewer, trash pickup, pool service, landscape/lawn, insurance, manager, legal and accounting, primary antenna/cable TV, common maint/repair, internet access
- Low-Rise Condominium
Recreation
- Community Pool
Pet Policy
- Only Owners Allowed Pets
Additional Features
- Door to Door Trash Pickup
- Fire and Smoke Detector
Map
Home Values in the Area
Average Home Value in this Area
Property History
| Date | Event | Price | List to Sale | Price per Sq Ft | Prior Sale |
|---|---|---|---|---|---|
| 11/26/2025 11/26/25 | Price Changed | $179,900 | -0.9% | $176 / Sq Ft | |
| 10/19/2025 10/19/25 | For Sale | $181,500 | 0.0% | $178 / Sq Ft | |
| 10/19/2025 10/19/25 | Price Changed | $181,500 | -4.4% | $178 / Sq Ft | |
| 10/19/2025 10/19/25 | Off Market | $189,900 | -- | -- | |
| 06/26/2025 06/26/25 | Price Changed | $189,900 | -2.6% | $186 / Sq Ft | |
| 06/01/2025 06/01/25 | Price Changed | $194,900 | -2.5% | $191 / Sq Ft | |
| 04/24/2025 04/24/25 | For Sale | $199,900 | +19.0% | $196 / Sq Ft | |
| 08/19/2022 08/19/22 | Sold | $168,000 | -6.1% | $187 / Sq Ft | View Prior Sale |
| 06/16/2022 06/16/22 | For Sale | $178,900 | -- | $199 / Sq Ft |
Source: Coastal Carolinas Association of REALTORS®
MLS Number: 2510316
- 100 Scotch Broom Dr Unit A204
- 106 Scotch Broom Dr Unit D-105
- 106 Scotch Broom Dr Unit D-101
- 126 Scotch Broom Dr Unit N-102
- 126 Scotch Broom Dr Unit N-204
- 130 Scotch Broom Dr Unit H-102
- 134 Scotch Broom Dr Unit K-201
- 142 Scotch Broom Dr Unit j-104
- 1544 Jardine Loop
- 1543 Jardine Loop
- 1551 Jardine Loop
- 146 Scotch Broom Dr Unit P-201
- 148 Scotch Broom Dr Unit 201
- 2221 Highway 17
- 7105 Mcgregor Dr
- 2134 Calabash Cir
- 2142 Marion Cir
- 1852 Melville Ct
- 4079 Nelson Rd
- 2544 Lake Vista Dr Unit 20
- 108 Scotch Broom Dr Unit 201
- 119 River Village Dr
- 4389 Lakeside Dr Unit 16
- 2112 Brunswick Cir Unit 6
- 4107 Pinehurst Cir Unit DD-10
- 109 Oxforshire St Unit 12
- 109 Oxfordshire St
- 4242 Pinehurst Cir Unit N3
- 143 Crescent Way
- 231 Crescent Way
- 223 Crescent Way
- 195 Crescent Way
- 235 Crescent Way
- 215 Crescent Way
- 219 Crescent Way
- 227 Crescent Way
- 122 Crescent Way
- 10174 Beach Dr SW Unit 309
- 10174 Beach Dr SW Unit 1301
- 45 Gate 1
