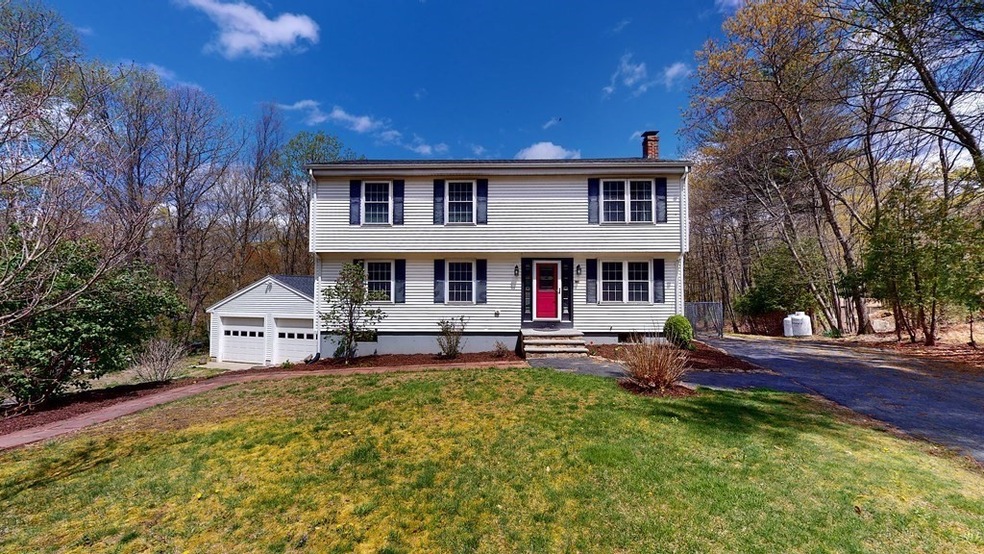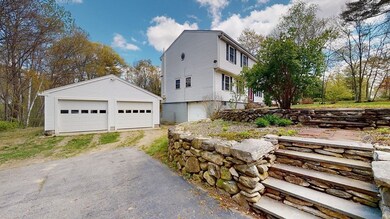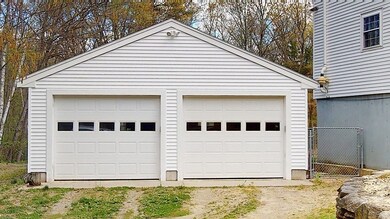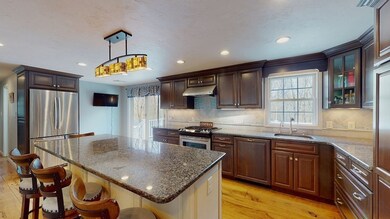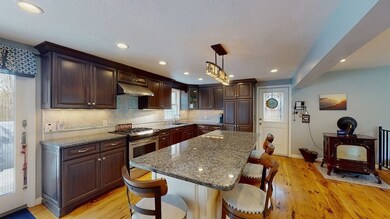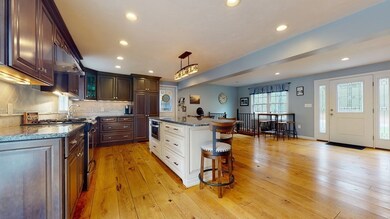
102 SE Main St Douglas, MA 01516
Highlights
- 2.23 Acre Lot
- Deck
- Wood Flooring
- Colonial Architecture
- Wooded Lot
- No HOA
About This Home
As of June 2023OPEN HOUSE CANCELLED OFFER ACCEPTED. Spacious three bedroom with flexible layout. Finished lower level in knotty pine with 1/2 bath, family room and excise area off of 1 car garage. First level has large center island kitchen with plenty of cabinet space stainless steel appliances, gas stove and walk out slider to 24' deck. First floor also has a full bathroom and a room that is currently used as office space but could easily be a first floor bedroom or a play room. Upstairs you have 3 extra large bedrooms with the main bedroom having it own private bath and cathedral ceiling, skylight and bay window looking into the beautiful wooded backyard. An additional 2 car freestanding garage with electricity and an additional driveway to access all garage spaces. Additional storage shed in back yard so no need to clutter up your three garage bays. Close to town, nature trails, beaches and ponds for boating and fishing.
Last Buyer's Agent
Noelle Merle
Hometown National Realty Inc.
Home Details
Home Type
- Single Family
Est. Annual Taxes
- $5,633
Year Built
- Built in 1975
Lot Details
- 2.23 Acre Lot
- Gentle Sloping Lot
- Wooded Lot
- Property is zoned RA
Parking
- 3 Car Garage
- Open Parking
- Off-Street Parking
Home Design
- Colonial Architecture
- Frame Construction
- Shingle Roof
- Radon Mitigation System
- Concrete Perimeter Foundation
Interior Spaces
- 2,480 Sq Ft Home
- Home Office
Kitchen
- Range
- Microwave
- Dishwasher
Flooring
- Wood
- Laminate
- Tile
Bedrooms and Bathrooms
- 3 Bedrooms
- Primary bedroom located on second floor
Finished Basement
- Walk-Out Basement
- Garage Access
- Laundry in Basement
Outdoor Features
- Deck
- Outdoor Storage
- Rain Gutters
Utilities
- Forced Air Heating and Cooling System
- Heating System Uses Propane
- Pellet Stove burns compressed wood to generate heat
- Private Water Source
- Electric Water Heater
- Private Sewer
Community Details
- No Home Owners Association
Listing and Financial Details
- Assessor Parcel Number 1492655
Ownership History
Purchase Details
Home Financials for this Owner
Home Financials are based on the most recent Mortgage that was taken out on this home.Purchase Details
Home Financials for this Owner
Home Financials are based on the most recent Mortgage that was taken out on this home.Purchase Details
Similar Homes in Douglas, MA
Home Values in the Area
Average Home Value in this Area
Purchase History
| Date | Type | Sale Price | Title Company |
|---|---|---|---|
| Deed | $330,000 | -- | |
| Deed | $284,500 | -- | |
| Deed | $135,000 | -- |
Mortgage History
| Date | Status | Loan Amount | Loan Type |
|---|---|---|---|
| Open | $487,500 | Purchase Money Mortgage | |
| Closed | $373,500 | New Conventional | |
| Closed | $300,000 | No Value Available | |
| Closed | $228,730 | No Value Available | |
| Closed | $245,000 | No Value Available | |
| Closed | $25,000 | No Value Available | |
| Closed | $230,000 | Purchase Money Mortgage | |
| Previous Owner | $270,275 | Purchase Money Mortgage |
Property History
| Date | Event | Price | Change | Sq Ft Price |
|---|---|---|---|---|
| 06/23/2023 06/23/23 | Sold | $550,000 | +12.3% | $222 / Sq Ft |
| 05/04/2023 05/04/23 | Pending | -- | -- | -- |
| 05/02/2023 05/02/23 | For Sale | $489,900 | +18.0% | $198 / Sq Ft |
| 09/25/2020 09/25/20 | Sold | $415,000 | +9.2% | $167 / Sq Ft |
| 08/04/2020 08/04/20 | Pending | -- | -- | -- |
| 08/01/2020 08/01/20 | For Sale | $379,900 | -- | $153 / Sq Ft |
Tax History Compared to Growth
Tax History
| Year | Tax Paid | Tax Assessment Tax Assessment Total Assessment is a certain percentage of the fair market value that is determined by local assessors to be the total taxable value of land and additions on the property. | Land | Improvement |
|---|---|---|---|---|
| 2025 | $59 | $446,700 | $99,700 | $347,000 |
| 2024 | $5,753 | $425,500 | $90,600 | $334,900 |
| 2023 | $5,633 | $392,300 | $90,600 | $301,700 |
| 2022 | $5,709 | $349,400 | $83,900 | $265,500 |
| 2021 | $5,578 | $333,600 | $79,800 | $253,800 |
| 2020 | $5,464 | $321,800 | $79,800 | $242,000 |
| 2019 | $4,603 | $306,300 | $79,800 | $226,500 |
| 2018 | $4,789 | $298,000 | $79,800 | $218,200 |
| 2017 | $4,576 | $273,700 | $83,100 | $190,600 |
| 2016 | $4,451 | $264,600 | $83,100 | $181,500 |
| 2015 | $4,059 | $246,600 | $83,100 | $163,500 |
Agents Affiliated with this Home
-

Seller's Agent in 2023
Kim Kimball
Kimball Property Realty Inc.
(508) 922-1157
2 in this area
47 Total Sales
-
N
Buyer's Agent in 2023
Noelle Merle
Hometown National Realty Inc.
-

Seller's Agent in 2020
Jules Lusignan
Lake Realty
(561) 379-9520
2 in this area
64 Total Sales
Map
Source: MLS Property Information Network (MLS PIN)
MLS Number: 73105902
APN: DOUG-000223-000002
- 0 Yew St Unit 73304926
- 56 Yew St
- 11 Elm St
- 0 Yew St White Ct (Lot 1) Unit 73304928
- 3 S East Main St
- 7 Webster St
- 43 Arch St
- 104 Vine St
- 0 S East Main St
- 60 Woodland Rd
- 67 Old Farm Rd
- 58 Webster St
- 90 Maple St
- 4 Orange St Unit Lot 11
- 74 NW Main St
- 189 Main St
- 229 Main St
- 296 Yew St
- 4 Martin Rd
- 279 S East Main St Unit Lot 2
