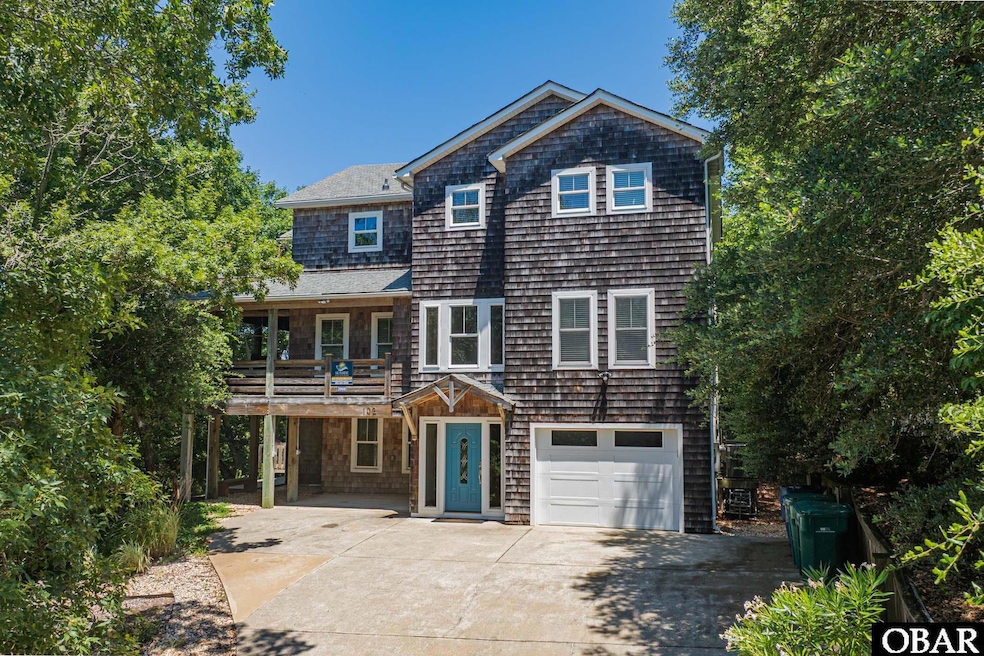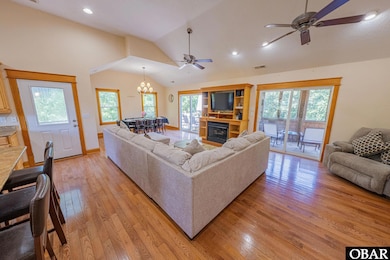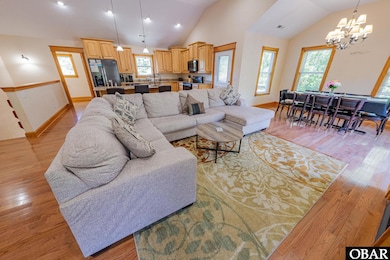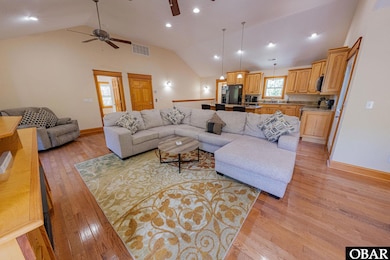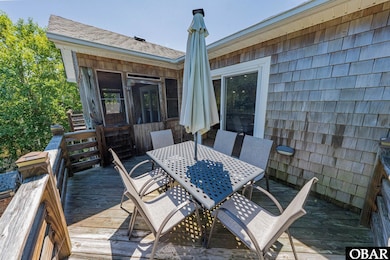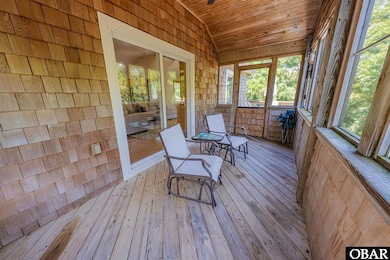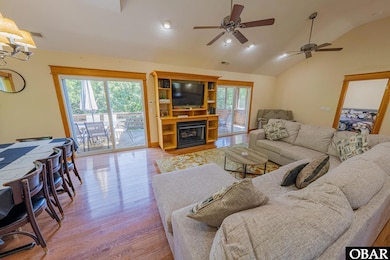Estimated payment $6,055/month
Highlights
- Concrete Pool
- Second Refrigerator
- Wooded Lot
- First Flight Middle School Rated A-
- Coastal Architecture
- Cathedral Ceiling
About This Home
Welcome to Big Guppy – a beautifully appointed soundside retreat just minutes from the heart of Duck! This 5-bedroom, 5 full and 2 half-bathroom home perfectly blends comfort, style, and location. Just a half mile from the Georgetown Sands deeded beach access and a short stroll to the shops and restaurants in downtown Duck, this home sits high and dry in an X flood zone on a quiet street. Inside, you’ll find thoughtful design and high-end finishes throughout – from the gleaming hardwood floors and hickory cabinets to granite countertops, custom closet systems, and en-suite baths in every bedroom. An elevator provides easy access to all three levels. The top floor features a spacious primary suite with a walk-in closet, built-in dressing area, and luxurious bath. The open-concept kitchen, living, and dining area showcases cathedral ceilings, a gas fireplace, and seamless flow to the screened porch and sun deck – perfect for enjoying the coastal breeze. The mid-level includes three additional bedrooms with private bathrooms, a laundry room, and a flex space currently used as an additional sleeping space/office with its own half bath. Downstairs, the ground level is built for fun with a large wet bar, game room with foosball table, fifth bedroom, full bath, and walkout access to the private backyard oasis. Outside, enjoy the saltwater pool, stamped concrete patio, fenced-in grassy yard, shaded outdoor dining area, and large outdoor shower – all tucked among beautiful trees for added privacy. Whether you're looking for a smart investment or your forever beach getaway, Big Guppy delivers the space, style, and location to make every moment in Duck unforgettable.
Listing Agent
Midgett Realty - Rodanthe Brokerage Phone: 252-996-0124 Listed on: 07/07/2025
Co-Listing Agent
Midgett Realty - Rodanthe Brokerage Phone: 252-996-0124 License #309440
Home Details
Home Type
- Single Family
Est. Annual Taxes
- $4,668
Year Built
- Built in 2005
Lot Details
- 0.44 Acre Lot
- Wooded Lot
- Property is zoned RS-1
Home Design
- Coastal Architecture
- Contemporary Architecture
- Reverse Style Home
- Slab Foundation
- Frame Construction
- Wood Siding
- Piling Construction
Interior Spaces
- 3,462 Sq Ft Home
- Wet Bar
- Cathedral Ceiling
- Fireplace
- Entrance Foyer
- Home Office
- Game Room
Kitchen
- Oven or Range
- Microwave
- Second Refrigerator
- Second Dishwasher
Flooring
- Wood
- Carpet
- Tile
Bedrooms and Bathrooms
- 5 Bedrooms
Laundry
- Laundry Room
- Dryer
- Washer
Parking
- Paved Parking
- Off-Street Parking
Pool
- Concrete Pool
- Heated In Ground Pool
- Outdoor Pool
Utilities
- Forced Air Heating and Cooling System
- Heat Pump System
- Municipal Utilities District Water
- Septic Tank
Community Details
- Founders Ridge Subdivision
Map
Home Values in the Area
Average Home Value in this Area
Property History
| Date | Event | Price | List to Sale | Price per Sq Ft |
|---|---|---|---|---|
| 10/30/2025 10/30/25 | Price Changed | $1,075,000 | -2.3% | $311 / Sq Ft |
| 09/24/2025 09/24/25 | Price Changed | $1,100,000 | -2.2% | $318 / Sq Ft |
| 08/13/2025 08/13/25 | Price Changed | $1,125,000 | -2.2% | $325 / Sq Ft |
| 07/07/2025 07/07/25 | For Sale | $1,150,000 | -- | $332 / Sq Ft |
Source: Outer Banks Association of REALTORS®
MLS Number: 129819
- 101 Settlers Ln Unit 6
- 101 Georgetown Sands Rd Unit 47
- 119 Osprey Ridge Rd Unit Lot 11
- 105 Beachcomber Ct Unit Lot 116
- 120 Tuckahoe Dr W Unit 75
- 134 Four Seasons Ln Unit 81
- 102 Sea Hawk Dr E Unit Lot 19
- 101 Sea Hawk Dr E Unit Lot 20
- 123 Georgetown Rd Unit 19
- 134 Scarborough Ln Unit 50
- 103 Halyard Ct Unit Lot 49
- 131 Brandon Ct Unit Lot 35
- 126 Jay Crest Rd Unit 3
- 104 W Bias Dr Unit Lot 20
- 124 Jay Crest Rd Unit 6
- 112 Christopher Dr Unit 51
- 131B Jaycrest Rd Unit 801
- 102 Winauk Ct Unit 71
- 134 Poteskeet Dr Unit 55
- 107 Duck Landing Ln Unit Lot 47
- 100 Sea Colony Dr Unit ID1049601P
- 110 B Jarvis Lndg Dr
- 113 Briggs St
- 2027 Hampton St Unit ID1060716P
- 310 W Villa Dunes Dr Unit Main
- 996 Cruz Bay Ln Unit ID1048803P
- 1010 Cruz Bay Ln Unit ID1048830P
- 315 Orchard Dr
- 205 S End Rd
- 125 Courtney Ln
- 100 Fost Blvd
- 103 Sandra Rd
- 130 Glenmoor Path
- 105 Farmridge Way
