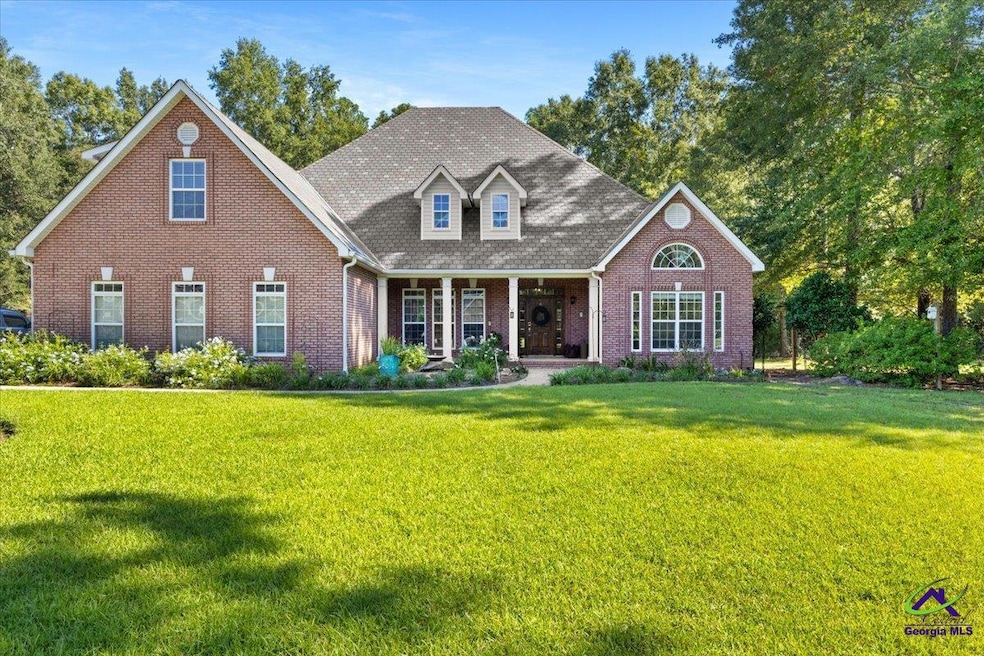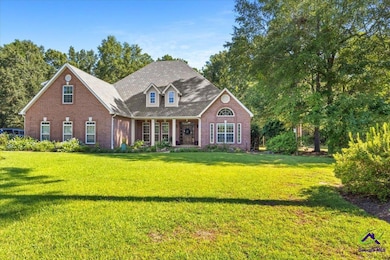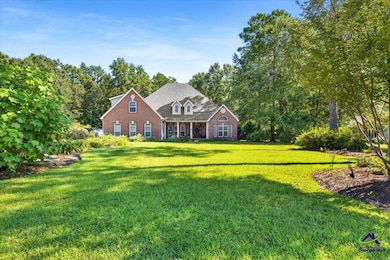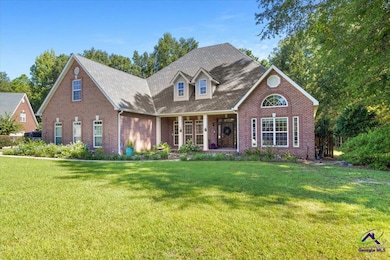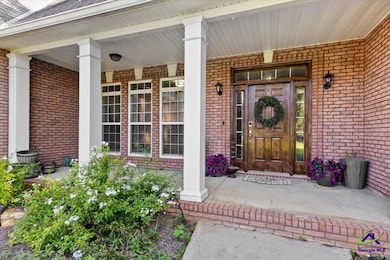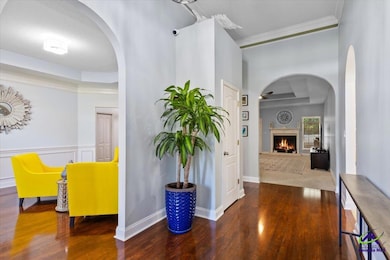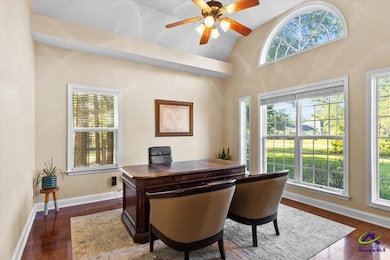Estimated payment $2,493/month
Highlights
- Main Floor Primary Bedroom
- 1 Fireplace
- Home Office
- Perry Middle School Rated A-
- Bonus Room
- Formal Dining Room
About This Home
Pre-listing appraisal valued at $430,000! Some upgrades include, but are not limited to, new HVAC in 2024, new toilets, new faucets, touchless faucet in kitchen, etc. Also, new washer and dryer convey with the home. Welcome to your dream home in the heart of Perry! Tucked away in a quiet cul-de-sac in the desirable Yorktown subdivision, this 5-bed, 3-bath beauty offers both peace and convenience. Just minutes from Perry Parkway—where new shops, restaurants, and entertainment are popping up every day—you’ll be right where everyone wants to be. Step inside and be impressed by the thoughtful layout: three bedrooms on the main level (including a HUGE master suite with two walk-in closets) and two additional bedrooms upstairs for plenty of space to spread out. A formal dining room and a private office give you options for hosting, working, or relaxing. The kitchen is the heart of the home with loads of cabinet space, a generous layout, and brand-new appliances that stay. The master bath feels like your own spa retreat, with room to truly unwind. Outside, the curb appeal speaks for itself—manicured landscaping and even specialty shingles that add the perfect finishing touch to this already stunning home.
Home Details
Home Type
- Single Family
Est. Annual Taxes
- $4,568
Year Built
- Built in 2005
Lot Details
- 0.49 Acre Lot
- Sprinkler System
Parking
- 2 Car Garage
Home Design
- Slab Foundation
- Vinyl Siding
- Brick Front
Interior Spaces
- 3,651 Sq Ft Home
- 2-Story Property
- 1 Fireplace
- Formal Dining Room
- Home Office
- Bonus Room
- Storage In Attic
Kitchen
- Eat-In Kitchen
- Breakfast Bar
- Electric Range
- Microwave
- Dishwasher
Flooring
- Carpet
- Laminate
- Tile
Bedrooms and Bathrooms
- 5 Bedrooms
- Primary Bedroom on Main
- Split Bedroom Floorplan
- 3 Full Bathrooms
Outdoor Features
- Porch
Schools
- Morningside Elementary School
- Perry Middle School
- Perry High School
Utilities
- Central Heating and Cooling System
- Heat Pump System
Map
Home Values in the Area
Average Home Value in this Area
Tax History
| Year | Tax Paid | Tax Assessment Tax Assessment Total Assessment is a certain percentage of the fair market value that is determined by local assessors to be the total taxable value of land and additions on the property. | Land | Improvement |
|---|---|---|---|---|
| 2024 | $4,568 | $125,560 | $10,000 | $115,560 |
| 2023 | $3,325 | $91,120 | $9,249 | $81,871 |
| 2022 | $2,049 | $91,120 | $9,249 | $81,871 |
| 2021 | $2,060 | $91,120 | $10,000 | $81,120 |
| 2020 | $1,968 | $86,720 | $10,000 | $76,720 |
| 2019 | $1,968 | $86,720 | $10,000 | $76,720 |
| 2018 | $1,968 | $86,720 | $10,000 | $76,720 |
| 2017 | $1,970 | $86,720 | $10,000 | $76,720 |
| 2016 | $1,973 | $86,720 | $10,000 | $76,720 |
| 2015 | $1,879 | $82,520 | $10,000 | $72,520 |
| 2014 | -- | $95,080 | $10,000 | $85,080 |
| 2013 | -- | $95,080 | $10,000 | $85,080 |
Property History
| Date | Event | Price | List to Sale | Price per Sq Ft | Prior Sale |
|---|---|---|---|---|---|
| 11/20/2025 11/20/25 | For Sale | $399,900 | 0.0% | $110 / Sq Ft | |
| 11/16/2025 11/16/25 | Pending | -- | -- | -- | |
| 11/04/2025 11/04/25 | Price Changed | $399,900 | -3.6% | $110 / Sq Ft | |
| 10/16/2025 10/16/25 | Price Changed | $415,000 | -1.2% | $114 / Sq Ft | |
| 09/09/2025 09/09/25 | For Sale | $420,000 | +5.3% | $115 / Sq Ft | |
| 07/02/2024 07/02/24 | Sold | $399,000 | 0.0% | $111 / Sq Ft | View Prior Sale |
| 06/07/2024 06/07/24 | For Sale | $399,000 | 0.0% | $111 / Sq Ft | |
| 06/07/2024 06/07/24 | Pending | -- | -- | -- | |
| 05/28/2024 05/28/24 | Pending | -- | -- | -- | |
| 05/25/2024 05/25/24 | For Sale | $399,000 | -- | $111 / Sq Ft |
Purchase History
| Date | Type | Sale Price | Title Company |
|---|---|---|---|
| Special Warranty Deed | $399,000 | None Listed On Document | |
| Interfamily Deed Transfer | -- | None Available | |
| Limited Warranty Deed | $243,000 | None Available | |
| Warranty Deed | $275,000 | None Available | |
| Deed | $258,400 | -- |
Mortgage History
| Date | Status | Loan Amount | Loan Type |
|---|---|---|---|
| Previous Owner | $239,000 | New Conventional | |
| Previous Owner | $243,000 | VA |
Source: Central Georgia MLS
MLS Number: 255908
APN: 0P16E0030000
- 314 Waxmyrtle Way
- 210 Susanne's Retreat
- 1015 Cherokee Rd
- 204 Susanne's Retreat
- 412 Legacy Park Dr
- 110 Gwendolyn Ave
- 303 Idle Pines Dr
- 500 Legacy Park Dr
- 102 N Haven Ln
- 206 Sutton Dr
- 204 Sutton Dr
- 203 Washington Place Dr
- 114 Sutton Dr
- 309 E River Cane Run
- 3053 Cellar Ln
- 3051 Cellar Ln
- 3049 Cellar Ln
- 3055 Cellar Ln
- 3048 Cellar Ln
- 112 Gwendolyn Ave
- 110 Gwendolyn Ave
- 103 Hattie Ct
- 395 Perry Pkwy
- 120 Magnum Way
- 1726 Greenwood Cir
- 200 Bristol St
- 203 Overton Dr
- 1312 Keith Dr
- 1701 Macon Rd
- 697 Coventry Cir Unit B
- 110 Rocky Rd
- 208 Overton Dr
- 100 Ashley Dr
- 1100 Kenwood Dr
- 310 Dog Fennel Ln
- 108 W River Cane Run
- 2141 Georgia 127 Unit G-1
- 2141 Ga Highway 127
- 1005 Morningside Dr
