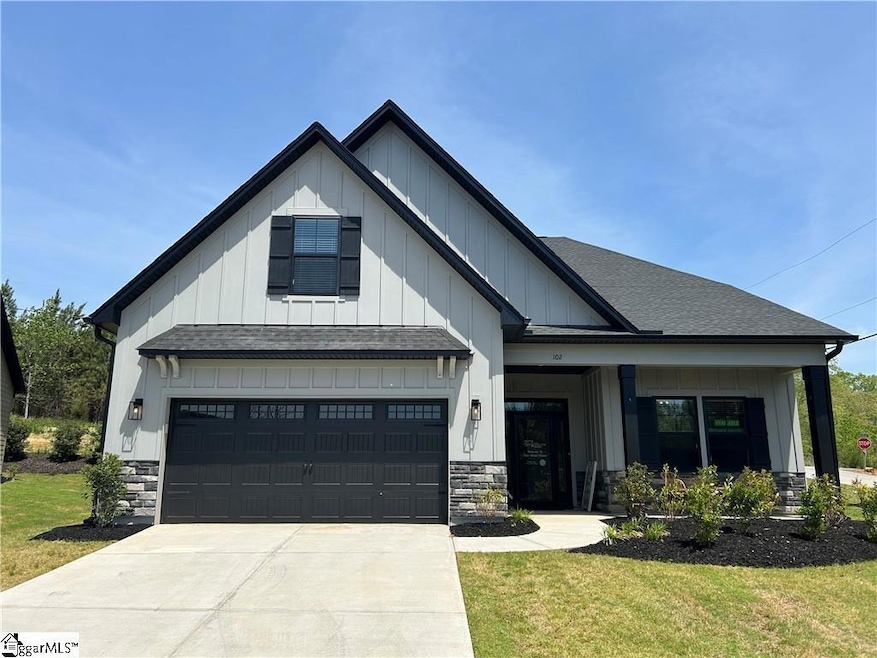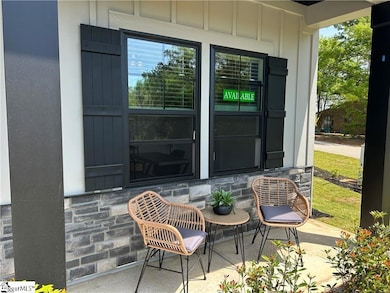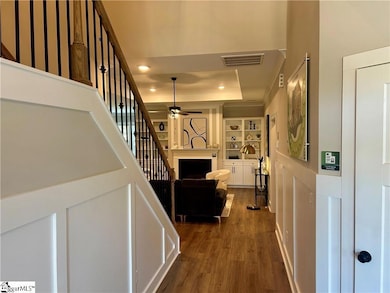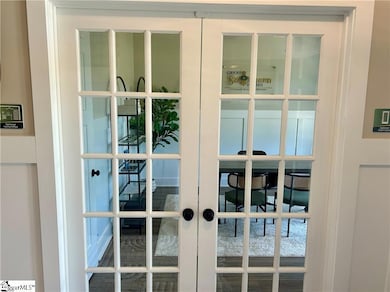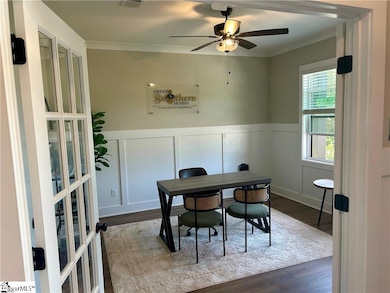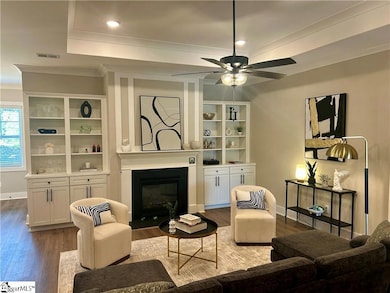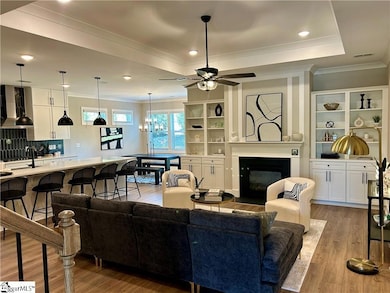102 Shale Ct Central, SC 29630
Estimated payment $3,002/month
Highlights
- New Construction
- Contemporary Architecture
- Corner Lot
- Six Mile Elementary School Rated 9+
- Loft
- Great Room
About This Home
Nestled in the quiet, small subdivision of Edwards Ridge, this beautiful property features breathtaking views and the perfect balance of convenience and seclusion. Just minutes from top-rated schools, and surrounded by lush forests, scenic hiking trails, a tranquil lake, and even a several nearby waterfalls, this home is a haven for the outdoor enthusiasts. Enjoy the serenity of nature with all the comforts of a close-knit community. Close by both Clemson University and the quaint small downtown of Central, Edwards Ridge offers homeowners every aspect of upscale life. Discover modern comfort and style in this thoughtfully designed Audrey II by Great Southern Homes. This plan is a 4-bedroom home featuring the primary suite on the main level complete with a soaking tub, frameless shower doors, upgraded tile, expansive walk- in closet and access to the back patio. Enjoy the private study/office framed with glass French-doors. The heart of the home is a deluxe kitchen with upgraded quartz countertops, ideal for hosting and everyday living. Cozy up in the living area with a fireplace flanked by built-in bookshelves, adding warmth and character. Upstairs, enjoy a spacious loft, perfect for a playroom, hang out space for the two bedrooms. This beautiful home is move in ready!
Home Details
Home Type
- Single Family
Year Built
- Built in 2025 | New Construction
Lot Details
- 8,712 Sq Ft Lot
- Corner Lot
- Irrigation
HOA Fees
- $149 Monthly HOA Fees
Parking
- 2 Car Attached Garage
Home Design
- Contemporary Architecture
- Traditional Architecture
- Slab Foundation
- Architectural Shingle Roof
- Stone Exterior Construction
- Radon Mitigation System
Interior Spaces
- 2,600-2,799 Sq Ft Home
- 1.5-Story Property
- Bookcases
- Smooth Ceilings
- Ceiling Fan
- Gas Log Fireplace
- Insulated Windows
- Tilt-In Windows
- Two Story Entrance Foyer
- Great Room
- Living Room
- Dining Room
- Home Office
- Loft
- Bonus Room
- Fire and Smoke Detector
Kitchen
- Built-In Oven
- Electric Oven
- Gas Cooktop
- Built-In Microwave
- Dishwasher
- Disposal
Flooring
- Carpet
- Luxury Vinyl Plank Tile
Bedrooms and Bathrooms
- 3 Bedrooms | 1 Main Level Bedroom
- Walk-In Closet
- 2.5 Bathrooms
- Soaking Tub
Laundry
- Laundry Room
- Laundry on main level
Attic
- Attic Fan
- Pull Down Stairs to Attic
Outdoor Features
- Patio
- Front Porch
Schools
- Central Academy Of The Arts Elementary School
- Rc Edwards Middle School
- D. W. Daniel High School
Utilities
- Central Air
- Heating System Uses Natural Gas
- Underground Utilities
- Smart Home Wiring
- Tankless Water Heater
- Gas Water Heater
- Cable TV Available
Community Details
- Built by Great Southern Homes
- Mandatory home owners association
Listing and Financial Details
- Tax Lot 1
- Assessor Parcel Number 4056-17-20-2072
Map
Home Values in the Area
Average Home Value in this Area
Property History
| Date | Event | Price | List to Sale | Price per Sq Ft |
|---|---|---|---|---|
| 02/05/2026 02/05/26 | Price Changed | $464,900 | -1.1% | $179 / Sq Ft |
| 12/15/2025 12/15/25 | Price Changed | $469,900 | -2.1% | $181 / Sq Ft |
| 09/04/2025 09/04/25 | Price Changed | $479,900 | -1.0% | $185 / Sq Ft |
| 07/10/2025 07/10/25 | Price Changed | $484,900 | -1.0% | $187 / Sq Ft |
| 07/05/2025 07/05/25 | Price Changed | $489,900 | -2.0% | $188 / Sq Ft |
| 05/22/2025 05/22/25 | Price Changed | $499,900 | -2.0% | $192 / Sq Ft |
| 04/29/2025 04/29/25 | For Sale | $509,900 | -- | $196 / Sq Ft |
Source: Greater Greenville Association of REALTORS®
MLS Number: 1555654
- 000 Bluebird Ln Unit Tract A
- 000 Bluebird Ln Unit Tract A/1
- 150 State Road S-39-101
- 3435 Six Mile Hwy
- 3467 6 Mile Hwy
- 271 Issaqueena Dr
- 705 Old Seneca Rd
- 139 Todds Creek Rd
- 148 Browning Heights Way
- 331 Griggs Rd
- 419 Stewart Rd
- 118 Southview Dr
- 415 Silver Creek Rd
- 0000 6 Mile Hwy
- 116 Edens Shoals Ct
- 000 Six-Mile Hwy Unit Tract C
- 2549 Six Mile Hwy Unit 5.61 acres
- 249 Cedar Hill Rd
- 138 Grange Valley Ln
- 0 Old Keowee Church Rd Unit 24497266
- 300 Arrowhead Dr
- 441 Liberty Hwy
- 506 Tarrant St Unit A
- 6019 Rill Ct
- 100 Cross Creek Ct
- 233 Cross Creek Rd
- 103 University Village Dr
- 220 Campus Dr Unit H
- 104 Waccamaw Ln
- 252 Cross Creek Rd
- 104 Harbor Lights Dr
- 1980 W Main St Unit 70
- 1980 W Main St
- 833 Old Greenville Hwy
- 1146 Old Central Rd
- 1315 Stillwater Dr
- 854 Issaqueena Trail
- 833 Old Greenville Hwy Unit 1037
- 101 West Ln
- 102 Penrose Cir
Ask me questions while you tour the home.
