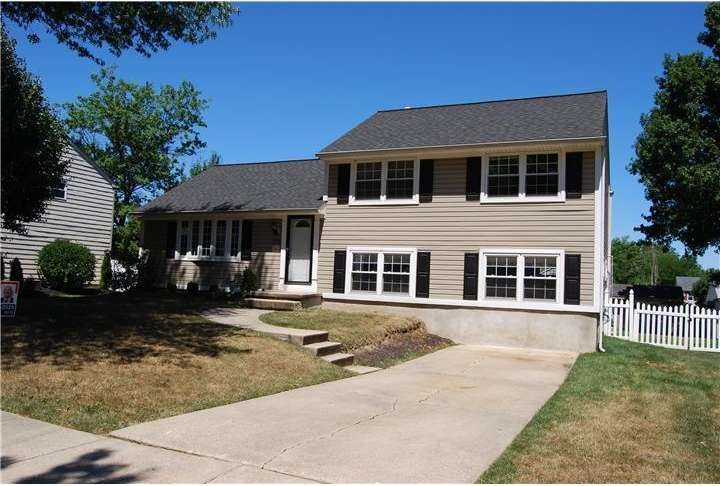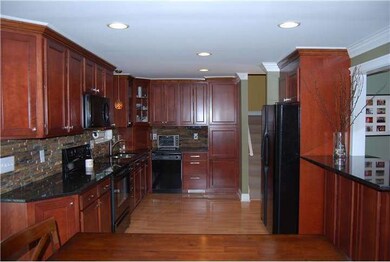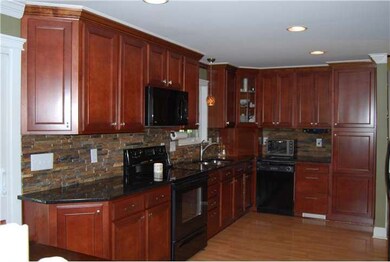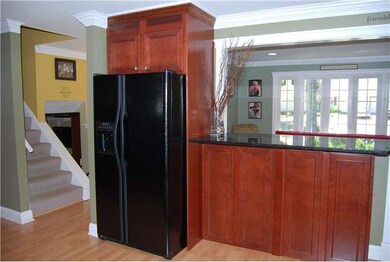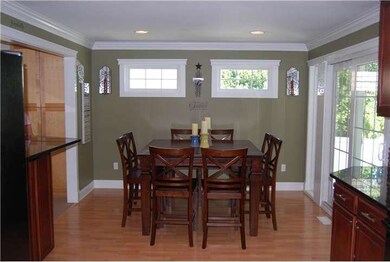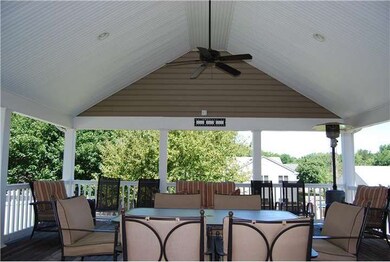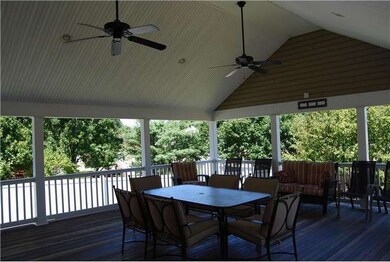
102 Shelly Ln Delran, NJ 08075
Tenby Chase NeighborhoodHighlights
- Deck
- Attic
- Porch
- Contemporary Architecture
- No HOA
- Butlers Pantry
About This Home
As of July 2016Exceptionally well priced, this gorgeous remodeled "Dorset" home in Tenby Chase won't last long! Boasting an enlarged Kitchen (DR & Kitch wall removed) w/ 42" maple cabinetry with "rouge" stain & crown molding, under cabinet lighting, granite countertops, staked slate backsplash, pendant & recessed lighting, breakfast bar, black appliances, and glass doors to access outstanding 24'x24' covered, mahogany deck that is built for entertaining! Wired for flat screen. Downstairs is an enlarged Family Room (garage has been converted) w/ custom built-in desk and bar w/ corian top & rf. Living Room offers more built-ins for storage. Updated baths. Vinyl replacement windows. Neutral palette and crown molding throughout. Storage shed included. Truly a beautiful home that has been well-maintained.
Last Agent to Sell the Property
Keller Williams Realty - Cherry Hill License #8936099 Listed on: 07/25/2012

Home Details
Home Type
- Single Family
Est. Annual Taxes
- $6,651
Year Built
- Built in 1972
Lot Details
- 10,000 Sq Ft Lot
- Lot Dimensions are 80x125
- Back, Front, and Side Yard
- Property is in good condition
Parking
- 1 Car Attached Garage
- 2 Open Parking Spaces
Home Design
- Contemporary Architecture
- Split Level Home
- Pitched Roof
- Vinyl Siding
Interior Spaces
- Wet Bar
- Bay Window
- Family Room
- Living Room
- Laundry on lower level
- Attic
Kitchen
- Eat-In Kitchen
- Butlers Pantry
- Self-Cleaning Oven
- Dishwasher
- Disposal
Bedrooms and Bathrooms
- 3 Bedrooms
- En-Suite Primary Bedroom
Outdoor Features
- Deck
- Shed
- Porch
Schools
- Millbridge Elementary School
- Delran Middle School
- Delran High School
Utilities
- Forced Air Heating and Cooling System
- Heating System Uses Gas
- Natural Gas Water Heater
- Cable TV Available
Community Details
- No Home Owners Association
- Built by SCARBOROUGH
- Tenby Chase Subdivision, Dorset Floorplan
Listing and Financial Details
- Tax Lot 00002
- Assessor Parcel Number 10-00176 01-00002
Ownership History
Purchase Details
Home Financials for this Owner
Home Financials are based on the most recent Mortgage that was taken out on this home.Purchase Details
Home Financials for this Owner
Home Financials are based on the most recent Mortgage that was taken out on this home.Purchase Details
Home Financials for this Owner
Home Financials are based on the most recent Mortgage that was taken out on this home.Similar Homes in the area
Home Values in the Area
Average Home Value in this Area
Purchase History
| Date | Type | Sale Price | Title Company |
|---|---|---|---|
| Bargain Sale Deed | $246,000 | Surety Title Company | |
| Deed | $235,500 | None Available | |
| Bargain Sale Deed | $165,000 | Surety Title Corporation |
Mortgage History
| Date | Status | Loan Amount | Loan Type |
|---|---|---|---|
| Previous Owner | $188,400 | New Conventional | |
| Previous Owner | $25,000 | Unknown | |
| Previous Owner | $156,750 | Purchase Money Mortgage |
Property History
| Date | Event | Price | Change | Sq Ft Price |
|---|---|---|---|---|
| 07/01/2016 07/01/16 | Sold | $246,000 | -1.6% | $142 / Sq Ft |
| 06/08/2016 06/08/16 | Pending | -- | -- | -- |
| 05/27/2016 05/27/16 | For Sale | $249,900 | +6.1% | $145 / Sq Ft |
| 09/28/2012 09/28/12 | Sold | $235,500 | -1.9% | -- |
| 08/01/2012 08/01/12 | Pending | -- | -- | -- |
| 07/25/2012 07/25/12 | For Sale | $240,000 | -- | -- |
Tax History Compared to Growth
Tax History
| Year | Tax Paid | Tax Assessment Tax Assessment Total Assessment is a certain percentage of the fair market value that is determined by local assessors to be the total taxable value of land and additions on the property. | Land | Improvement |
|---|---|---|---|---|
| 2024 | $8,400 | $213,200 | $65,000 | $148,200 |
| 2023 | $8,400 | $213,200 | $65,000 | $148,200 |
| 2022 | $8,291 | $213,200 | $65,000 | $148,200 |
| 2021 | $8,296 | $213,200 | $65,000 | $148,200 |
| 2020 | $8,279 | $213,200 | $65,000 | $148,200 |
| 2019 | $8,202 | $213,200 | $65,000 | $148,200 |
| 2018 | $8,065 | $213,200 | $65,000 | $148,200 |
| 2017 | $7,937 | $213,200 | $65,000 | $148,200 |
| 2016 | $7,530 | $205,300 | $65,000 | $140,300 |
| 2015 | $7,405 | $205,300 | $65,000 | $140,300 |
| 2014 | $7,083 | $205,300 | $65,000 | $140,300 |
Agents Affiliated with this Home
-
R
Seller's Agent in 2016
Raymond Moorhouse
Keller Williams Realty - Cherry Hill
(856) 296-0363
22 in this area
250 Total Sales
-

Buyer's Agent in 2012
Catherine Walters
Coldwell Banker Realty
(856) 266-0600
69 Total Sales
Map
Source: Bright MLS
MLS Number: 1004042454
APN: 10-00176-01-00002
- 104 Dorado Dr
- 114 Pelham Rd
- 128 Dorado Dr
- 325 Tenby Chase Dr
- 19 Stevens Dr
- 25 Holyoke Dr
- 57 Cornell Dr
- 88 Princeton Dr
- 111 Kevin Rd
- 2 Dartmouth Dr
- 164 Fox Chase Dr
- 13 Rutgers Dr
- 225 Bentwood Dr
- 269 Burning Tree Rd
- 142 Fox Chase Dr
- 4327 Bridgeboro Rd
- 4329 Bridgeboro Rd
- 216 Congressional Ct
- 415 Bridgeboro Rd
- 2213 Chestnut Hill Dr
