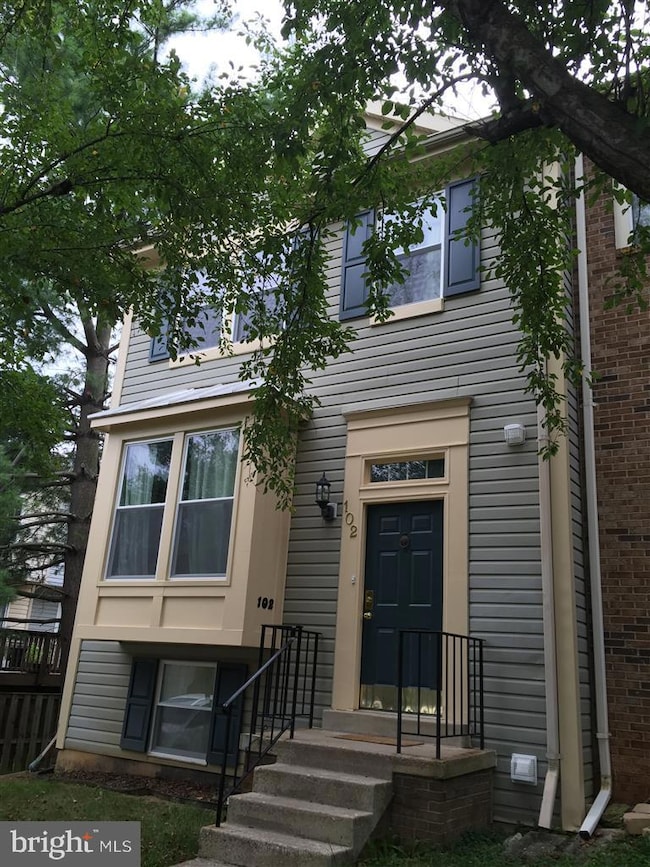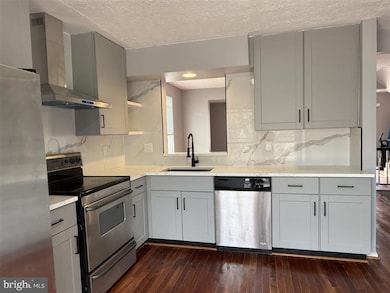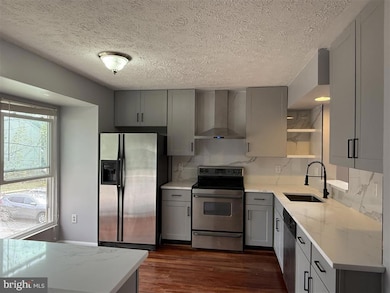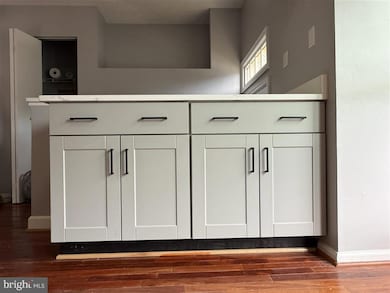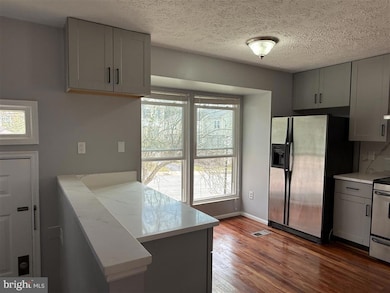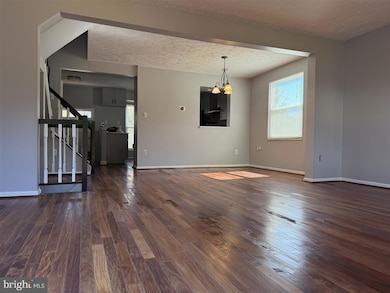102 Smoothleaf Ln Gaithersburg, MD 20878
Shady Grove NeighborhoodHighlights
- Colonial Architecture
- Deck
- Bay Window
- Fields Road Elementary School Rated A-
- Community Pool
- Patio
About This Home
Gorgeous, sun-filled End-unit townhouse offers comfort, style, and convenience in the sought-after Amberfield community. Features include a newly renovated kitchen, bathrooms, fresh paint, and hardwood floors throughout. The modern kitchen boasts high-end quartz countertops, 42" gray cabinets, stainless steel appliances, and a stylish tile backsplash. Enjoy the open dining and living area leading to a large back deck with peaceful green space views, no rear neighbors! Extra side and backyard space make this home truly unique. Upstairs offers 3 vaulted-ceiling bedrooms and 2 updated bathrooms, including a spacious primary suite with a walk-in closet.
The walk-out lower level includes a family room with fireplace, full bath, laundry, storage, and a bonus room/den, opening to a fenced yard with a large stone patio.
Energy-efficient updates: newer roof (2019), HVAC under 5 years, and new water heater & dryer. Fantastic location near I-270, I-370/ICC (200), Great Seneca Hwy, and Muddy Branch Shopping Center. Minutes to RIO, Crown, Kentlands, major employers (NIST, AstraZeneca), and Shady Grove Metro. Walk to the community pool, shops, and public transportation!
Listing Agent
(888) 838-9044 affiliates@xrealty.net XRealty.NET LLC License #583168 Listed on: 10/29/2025
Townhouse Details
Home Type
- Townhome
Est. Annual Taxes
- $5,176
Year Built
- Built in 1987
Lot Details
- 6,534 Sq Ft Lot
- Wood Fence
HOA Fees
- $171 Monthly HOA Fees
Parking
- On-Street Parking
Home Design
- Colonial Architecture
- Asphalt Roof
- Aluminum Siding
- Vinyl Siding
Interior Spaces
- Property has 3.5 Levels
- Wood Burning Fireplace
- Insulated Windows
- Bay Window
- Walk-Out Basement
Kitchen
- Gas Oven or Range
- Dishwasher
- Disposal
Bedrooms and Bathrooms
- 3 Bedrooms
Laundry
- Electric Dryer
- Washer
Outdoor Features
- Deck
- Patio
Schools
- Quince Orchard High School
Utilities
- Central Air
- Heat Pump System
- 220 Volts
- 110 Volts
- Electric Water Heater
Listing and Financial Details
- Residential Lease
- Security Deposit $2,845
- Rent includes hoa/condo fee
- No Smoking Allowed
- 12-Month Lease Term
- Available 11/1/25
- Assessor Parcel Number 160902647163
Community Details
Overview
- Abrais Realty Community
- Amberfield Subdivision
Recreation
- Community Pool
Pet Policy
- Pets allowed on a case-by-case basis
Map
Source: Bright MLS
MLS Number: MDMC2206248
APN: 09-02647163
- 108 Leafcup Ct
- 225 Shadow Glen Ct
- 300 High Gables Dr Unit 305
- 137 Timberbrook Ln Unit 103
- 125 Lazy Hollow Dr
- 103 Timberbrook Ln Unit 104
- 105 Timberbrook Ln Unit 301
- 655 Gatestone Square St
- 128 Bent Twig Ln
- 800 Amber Tree Ct Unit 303
- 800 Amber Tree Ct Unit 204
- 449 Leaning Oak St
- 113 Lamont Ln
- 702 Market St E
- 719 Gatestone St
- 469 Phelps St
- 713 Bright Meadow Dr
- 664 Lake Varuna Mews
- 744 Clifftop Dr
- 142 Swanton Ln
- 410 Fleece Flower Dr
- 401 Fleece Flower Dr
- 6 Lazy Hollow Way
- 115 Timberbrook Ln Unit 102
- 127 Barnsfield Ct
- 196 Crossbow Ln
- 311 Whitcliff Ct
- 122 Sharpstead Ln
- 19 County Ct
- 252 Gold Kettle Dr
- 11 School Dr
- 310B Cross Green St
- 534 Copley Place Unit 2-A
- 10021 Vanderbilt Cir Unit 5
- 10021 Vanderbilt Cir Unit 14
- 120 Chevy Chase St Unit 405
- 10024 Vanderbilt Cir
- 10003 Vanderbilt Cir Unit 1
- 604 Highland Ridge Ave
- 628B Main St

