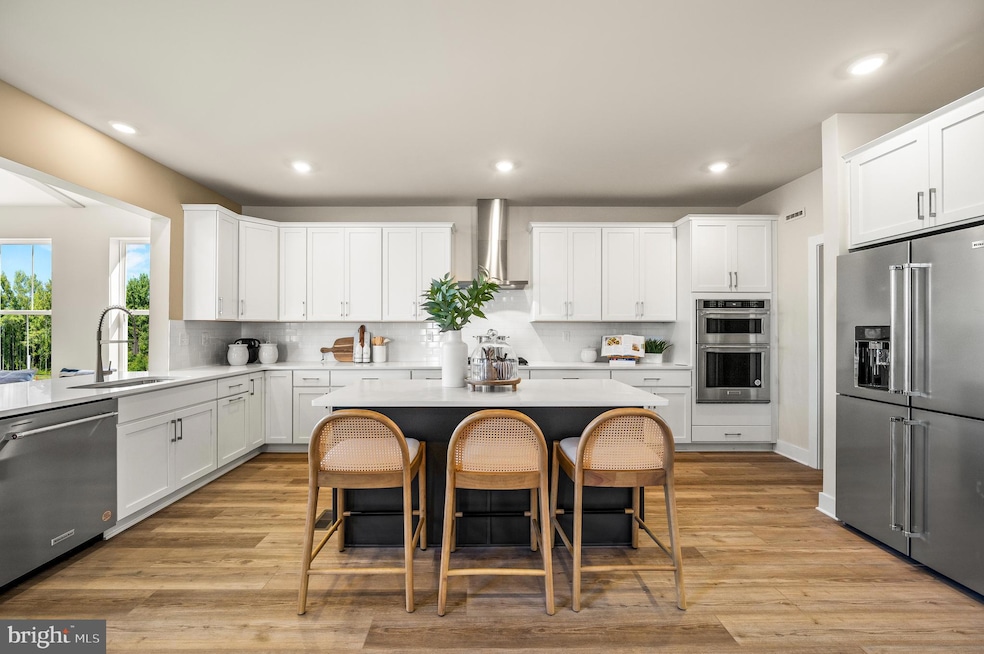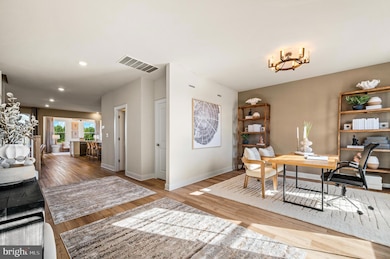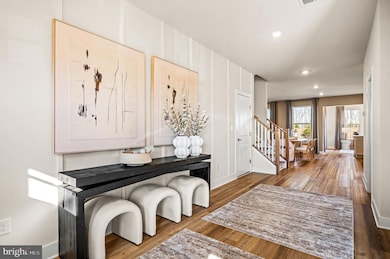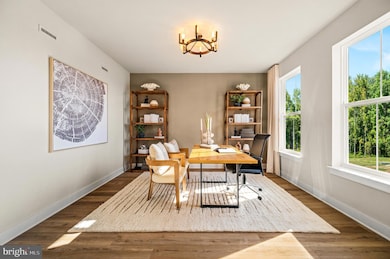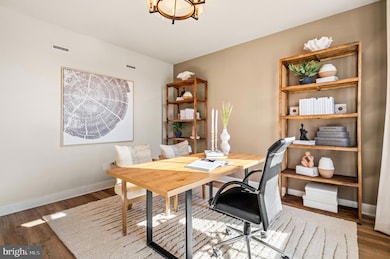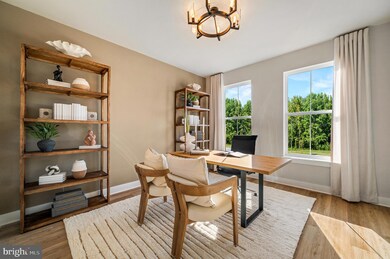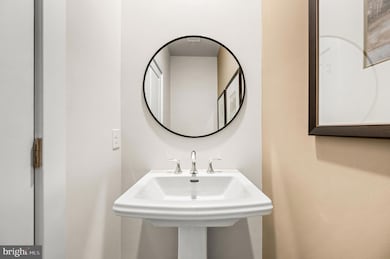102 Steiner Way Perkiomenville, PA 18074
Lower Frederick Township NeighborhoodEstimated payment $5,749/month
Highlights
- New Construction
- Farmhouse Style Home
- 2 Car Direct Access Garage
- Schwenksville Elementary School Rated A
- 1 Fireplace
- Tankless Water Heater
About This Home
Skip the wait — this stunning farmhouse-style home will be ready for a February move-in and is designed for how you live today. The main level features an open-concept layout that seamlessly connects the kitchen, dining area, and great room, complete with a cozy fireplace and morning room extension for extra gathering space. The kitchen stands out with upgraded white cabinetry, Carrara Breve quartz countertops, a 3x6 white gloss tile backsplash, and a premium KitchenAid 4-door refrigerator. Durable antique copper flooring ties the entire space together, offering both style and low-maintenance living. A flex room off the foyer provides unlimited potential — home office, craft room, or quiet reading space. Upstairs, a spacious loft adds another comfortable living area easily accessible from all four bedrooms. The owner’s suite features a walk-in closet and a spa-inspired private bath for a relaxing retreat.
Even more space awaits in the finished basement, complete with a recreation room and full bath — perfect for movie nights, hosting guests, or creating a home fitness zone. A washer and dryer are already included, making move-in day even easier. This home backs to amazing views-open space and the Perkiomen Valley Trail! One of our most spectacular homes with a view! This home checks every box: storage, style, flexibility, and room to grow — all without the long construction timeline. This home is located just minutes from outdoor recreation, Route 422 for easy commutes, Philadelphia Premium Outlets for shopping, dining, and the vibrant nightlife of Skippack. This home perfectly balances peaceful living with easy access to everything you need. Enjoy the quiet charm of Farm View while being close to all the conveniences of modern life. Please note that prices, dimensions, and features may vary and are subject to change. Photos provided are for illustrative purposes only. Don't miss out on this amazing opportunity to make 102 Steiner Way your new home. Feel free to reach out if you have any questions or would like to schedule a visit. *Please note: If using a Realtor, Realtor must be present for first showing. Exterior photo is actual home. Other photos are for representational purposes only. Details and selections will vary. See sales team for details. Taxes to be assessed after settlement. For open houses, please visit the model home. Prices, dimensions and features may vary and are subject to change.*
Listing Agent
(610) 883-3960 john@johnphl.com Fusion PHL Realty, LLC License #RS313954 Listed on: 11/19/2025
Open House Schedule
-
Tuesday, November 25, 20259:00 am to 5:00 pm11/25/2025 9:00:00 AM +00:0011/25/2025 5:00:00 PM +00:00Please visit the model home for open house access.Add to Calendar
-
Wednesday, November 26, 20259:00 am to 5:00 pm11/26/2025 9:00:00 AM +00:0011/26/2025 5:00:00 PM +00:00Please visit the model home for open house access.Add to Calendar
Home Details
Home Type
- Single Family
Year Built
- New Construction
Lot Details
- 9,583 Sq Ft Lot
- Property is in excellent condition
HOA Fees
- $160 Monthly HOA Fees
Parking
- 2 Car Direct Access Garage
- 2 Driveway Spaces
Home Design
- Farmhouse Style Home
- Brick Exterior Construction
- Vinyl Siding
- Concrete Perimeter Foundation
Interior Spaces
- Property has 2 Levels
- 1 Fireplace
- Finished Basement
Bedrooms and Bathrooms
- 4 Bedrooms
Laundry
- Dryer
- Washer
Utilities
- Forced Air Heating System
- Heating System Powered By Leased Propane
- Programmable Thermostat
- Tankless Water Heater
Community Details
- Built by Lennar
- Farm View Subdivision, Graham W/ Sun Rm And Fin Bsmt Floorplan
Map
Home Values in the Area
Average Home Value in this Area
Property History
| Date | Event | Price | List to Sale | Price per Sq Ft |
|---|---|---|---|---|
| 11/20/2025 11/20/25 | For Sale | $889,910 | -- | $212 / Sq Ft |
Source: Bright MLS
MLS Number: PAMC2162154
- Dalton w/ Basement & Sun Room Plan at Farm View
- Grayson w/ Basement Plan at Farm View
- Graham w/ Basement Plan at Farm View
- Grayson w/ Basement & Sun Room Plan at Farm View
- Dalton w/ Basement Plan at Farm View
- Graham w/ Basement & Sun Room Plan at Farm View
- 3332 Big Rd
- 21 Big Rd
- 15 Gerloff Rd
- 27 Cepp Rd
- 3 N Ryanford Rd
- 2 Meng Rd
- 71 Aspen Way
- 138 Yerger Rd
- 73 Village Dr
- 108 Wilson Dr
- 5 Mary Jane St
- 1160 Pin Oak Dr
- 203 Meng Rd
- 1225 Pin Oak Dr
- 1355 Gravel Pike
- 104 Delphi Rd
- 275 Zieglerville Rd
- 249 Fulmer Rd
- 4312 Forest Ln Unit A-5
- 3233 Forest Ln Unit E-7
- 3213 Forest Ln Unit C17
- 2531 Forest Ln Unit E-19
- 451 Main St
- 30 2nd St
- 1845 Perkiomenville Rd Unit 1st Floor
- 412 Bridge St
- 270 Deer Run Ct
- 310 Deer Run Ct
- 53 Sunset Rd
- 817 Walden Ct
- 100 Hunsberger Dr
- 340 Wartman Rd
- 5301 Drawbridge Ct
- 425 Asha Way Unit 2
