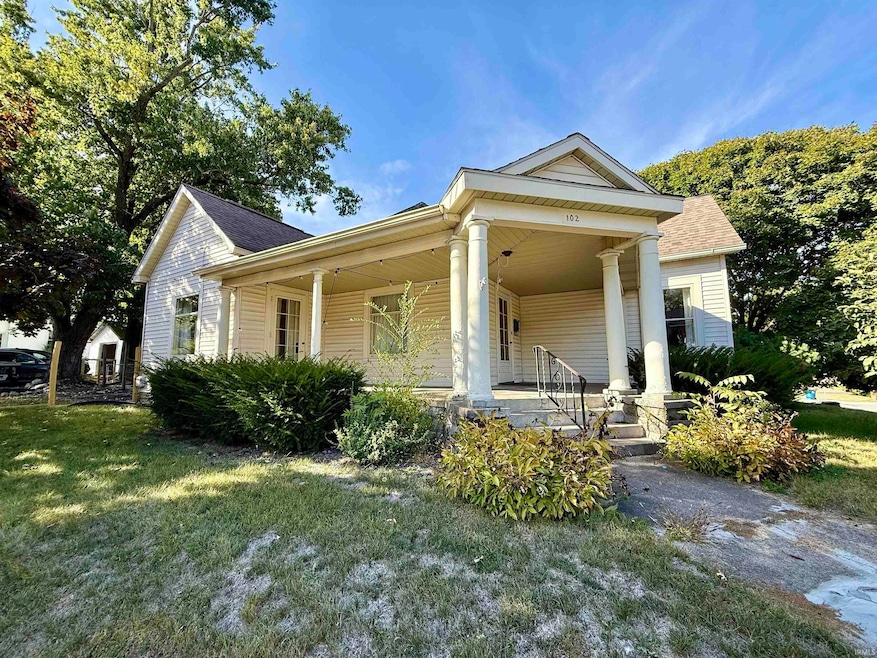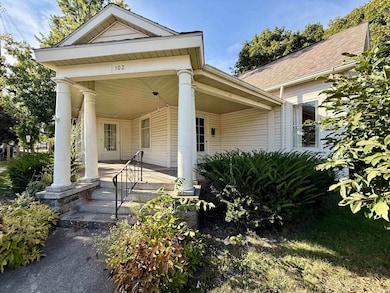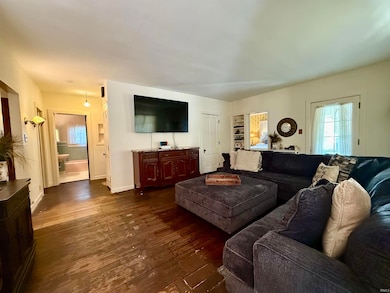102 Stitt St Wabash, IN 46992
Estimated payment $954/month
Highlights
- Wood Flooring
- Covered Patio or Porch
- 1 Car Detached Garage
- Corner Lot
- Formal Dining Room
- Laundry Room
About This Home
Charming 3 bedroom, 1.5 bath home conveniently located on a corner lot. You will love the inviting front porch, foyer area and the detached one car garage. The living room features a built-in bookcase and hardwood flooring that seamlessly opens into the formal dining room. The kitchen includes all appliances and provides access to the sunroom (perfect at home office). The basement is dry and features an additional bath and laundry room. Home Details: natural hardwood, hardwood flooring, spacious bedrooms, great storage!
Listing Agent
Patton Hall Real Estate Brokerage Phone: 574-268-7645 Listed on: 10/01/2025
Home Details
Home Type
- Single Family
Est. Annual Taxes
- $1,197
Year Built
- Built in 1910
Lot Details
- 6,270 Sq Ft Lot
- Lot Dimensions are 57x110
- Wood Fence
- Chain Link Fence
- Corner Lot
Parking
- 1 Car Detached Garage
- Garage Door Opener
- Gravel Driveway
Home Design
- Shingle Roof
- Vinyl Construction Material
Interior Spaces
- 1-Story Property
- Entrance Foyer
- Formal Dining Room
- Laminate Countertops
Flooring
- Wood
- Vinyl
Bedrooms and Bathrooms
- 3 Bedrooms
Laundry
- Laundry Room
- Washer and Electric Dryer Hookup
Partially Finished Basement
- Walk-Up Access
- Sump Pump
- Block Basement Construction
- 1 Bathroom in Basement
- Crawl Space
Schools
- Oj Neighbors Elementary School
- Wabash Middle School
- Wabash High School
Additional Features
- Covered Patio or Porch
- Suburban Location
- Forced Air Heating and Cooling System
Listing and Financial Details
- Assessor Parcel Number 85-14-11-104-031.000-009
Map
Home Values in the Area
Average Home Value in this Area
Tax History
| Year | Tax Paid | Tax Assessment Tax Assessment Total Assessment is a certain percentage of the fair market value that is determined by local assessors to be the total taxable value of land and additions on the property. | Land | Improvement |
|---|---|---|---|---|
| 2024 | $1,173 | $117,300 | $11,900 | $105,400 |
| 2023 | $1,148 | $114,800 | $11,900 | $102,900 |
| 2022 | $0 | $102,300 | $10,600 | $91,700 |
| 2021 | $0 | $94,300 | $10,600 | $83,700 |
| 2020 | $0 | $85,500 | $10,600 | $74,900 |
| 2019 | $24 | $82,100 | $10,600 | $71,500 |
| 2018 | $0 | $78,700 | $10,600 | $68,100 |
| 2017 | $24 | $77,600 | $10,600 | $67,000 |
| 2016 | $24 | $75,400 | $10,600 | $64,800 |
| 2014 | -- | $76,300 | $10,600 | $65,700 |
| 2013 | -- | $73,500 | $10,600 | $62,900 |
Property History
| Date | Event | Price | List to Sale | Price per Sq Ft | Prior Sale |
|---|---|---|---|---|---|
| 12/01/2025 12/01/25 | Price Changed | $162,500 | -1.5% | $105 / Sq Ft | |
| 10/01/2025 10/01/25 | For Sale | $164,900 | +9.2% | $106 / Sq Ft | |
| 01/07/2025 01/07/25 | Sold | $151,000 | -1.3% | $97 / Sq Ft | View Prior Sale |
| 01/03/2025 01/03/25 | Pending | -- | -- | -- | |
| 10/24/2024 10/24/24 | Price Changed | $153,000 | -1.3% | $99 / Sq Ft | |
| 10/09/2024 10/09/24 | For Sale | $155,000 | +14.8% | $100 / Sq Ft | |
| 12/21/2022 12/21/22 | Sold | $135,000 | -3.5% | $91 / Sq Ft | View Prior Sale |
| 10/26/2022 10/26/22 | For Sale | $139,900 | -- | $94 / Sq Ft |
Purchase History
| Date | Type | Sale Price | Title Company |
|---|---|---|---|
| Warranty Deed | -- | None Listed On Document | |
| Warranty Deed | $151,000 | None Listed On Document | |
| Warranty Deed | -- | -- |
Mortgage History
| Date | Status | Loan Amount | Loan Type |
|---|---|---|---|
| Open | $120,800 | New Conventional | |
| Closed | $120,800 | New Conventional |
Source: Indiana Regional MLS
MLS Number: 202539888
APN: 85-14-11-104-031.000-009
- 153 Ferry St
- 244 N Miami St
- 387 N Wabash St
- 425 N Huntington St
- 495 Stitt St
- 41 Noble St
- 35 E Sinclair St
- 492 W Maple St
- 747 N Spring St
- 125 N Comstock St
- 27 N Comstock St
- 196 E Main St
- 472 Vermont St
- 516 W Hill St
- 218 E Main St
- 500 W Harrison Ave
- 471 W Main St
- 739 Congress St
- 459 E Hill St
- 495 Manchester Ave
- 362 E Hill St
- 381 Alena St
- 150 White Dr
- 107 Palm View Dr
- 700 Bobtail Ct
- 68 E Washington Ave
- 1001 Clear Creek Trail
- 5707 W Maple Grove Rd
- 1852 S Business 31
- 2920 S Hilltop Dr
- 548 Sycamore Trail
- 111 S Third St Unit 104
- 600 Bartlett St
- 2111 W Frederick Dr
- 1645 Cottage Ave
- 1315 N Beckford Place
- 1005 N Park Forest Dr
- 732 Polk St Unit 2
- 734 Polk St Unit 3
- 1200 N Quarry Rd







