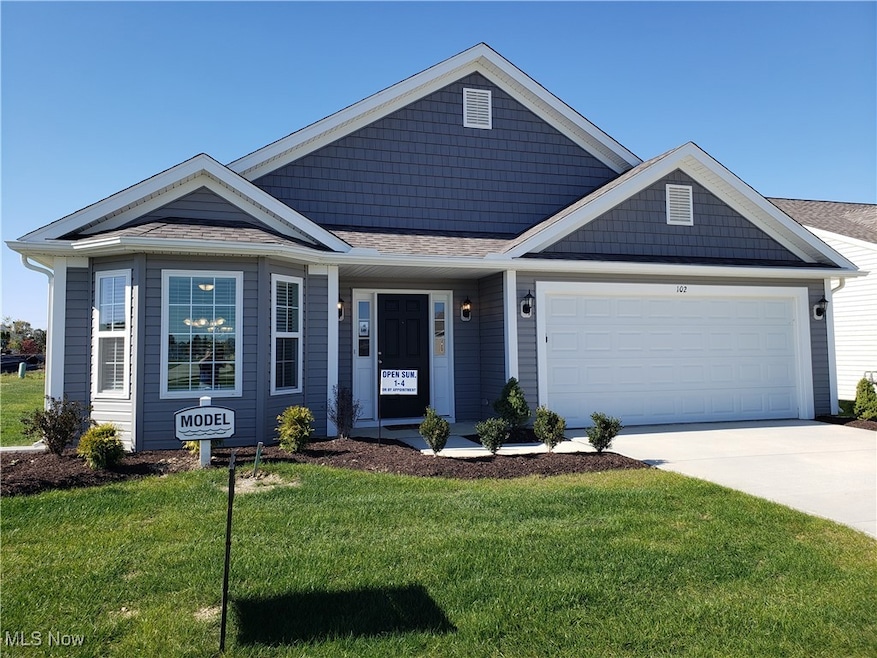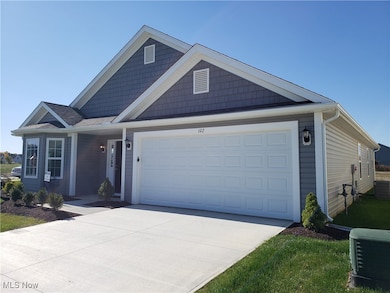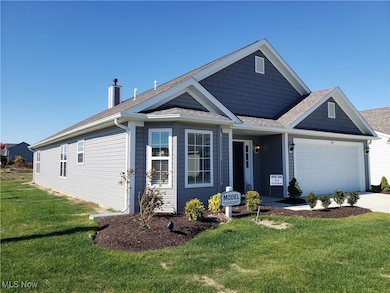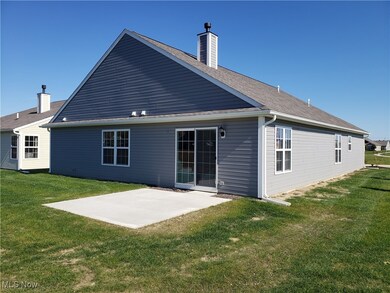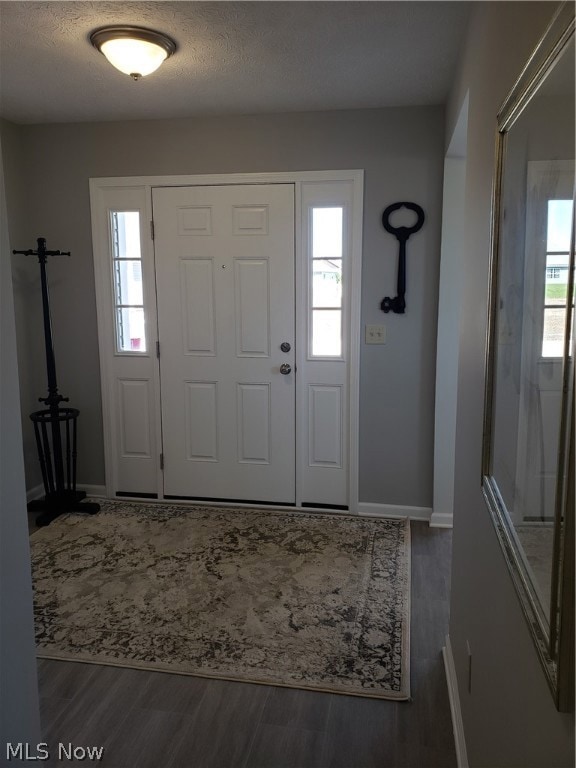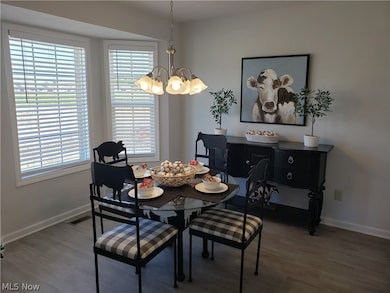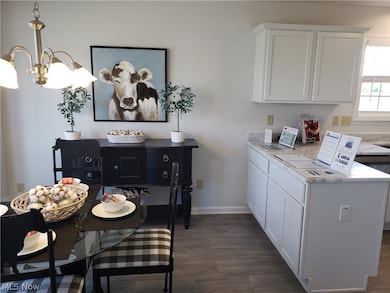102 Stonecrest Trail Elyria, OH 44035
Estimated payment $2,205/month
Highlights
- 1 Fireplace
- 2 Car Attached Garage
- Recessed Lighting
- Midview West Elementary School Rated 9+
- Patio
- Laundry Room
About This Home
Builder says time to build new model so this home is now available for immediate occupancy! Our YORKSHIRE III Ranch Model home new price shows a $13,637 savings off reproduction cost! Come take a look at one of our most popular floorplans! Architectural roof, shake shingles at peak 12x12 patio, Granite at kitchen and baths. Customized spectacular traditional ranch floorplan includes a formal dining room area open to great room with gorgeous direct vent Fireplace and custom Mantle. Eat in kitchen in the front of the home, recessed lighting, granite counter tops, pantry. 3 bedrooms, 2 full baths with raised vanities, walk-in closet, linen closet, spacious and bright sunroom leading to a private patio. laundry room located conveniently near the bedrooms. 2 car garage, mechanical room to house furnace and hot water tank. Todays colors and selections. Many options for your choosing hard surface flooring, direct vent gas fireplace. Many new lots to choose from! Built by William Thomas Homes where Value and Quality combine. Maintenance free living. Why buy older when you can have new?
Listing Agent
Howard Hanna Brokerage Email: johngepperth@howardhanna.com 216-598-2757 License #416030 Listed on: 05/11/2024

Home Details
Home Type
- Single Family
Year Built
- Built in 2024
Lot Details
- 3,485 Sq Ft Lot
- Lot Dimensions are 46 x 80
- East Facing Home
HOA Fees
Parking
- 2 Car Attached Garage
Home Design
- Cluster Home
- Slab Foundation
- Fiberglass Roof
- Asphalt Roof
- Vinyl Siding
Interior Spaces
- 1,726 Sq Ft Home
- 1-Story Property
- Recessed Lighting
- 1 Fireplace
- Laundry Room
Bedrooms and Bathrooms
- 3 Main Level Bedrooms
- 2 Full Bathrooms
Outdoor Features
- Patio
Utilities
- Forced Air Heating and Cooling System
- Heating System Uses Gas
Listing and Financial Details
- Home warranty included in the sale of the property
- Assessor Parcel Number 11-00-091-000-258
Community Details
Overview
- Association fees include management, ground maintenance, reserve fund, snow removal
- Enclave Of Fieldstone Lakes Association
- Built by William Thomas Homes, Inc
- Fieldstone Lakes Subdivision
Amenities
- Public Transportation
Map
Home Values in the Area
Average Home Value in this Area
Property History
| Date | Event | Price | List to Sale | Price per Sq Ft |
|---|---|---|---|---|
| 01/17/2026 01/17/26 | Price Changed | $336,900 | -3.9% | $195 / Sq Ft |
| 05/11/2024 05/11/24 | For Sale | $350,533 | -- | $203 / Sq Ft |
Purchase History
| Date | Type | Sale Price | Title Company |
|---|---|---|---|
| Quit Claim Deed | -- | None Listed On Document |
Source: MLS Now (Howard Hanna)
MLS Number: 5037755
APN: 11-00-091-000-258
- 106 Stonecrest Trail
- 346 Lily Ln
- 349 Lily Ln
- 367 Lily Ln
- 133 Stonecrest Trail
- 144 Prestwyck Ln
- 157 Stonecrest Trail
- 158 Stonecrest Trail
- 118 Carrington Ct
- 516 Cedar Crest Dr
- 292 Kensington Way
- 38227 Chestnut Ridge Rd
- 134 Richmond Ct
- 128 Richmond Ct
- 38391 Kingsbury Dr
- 715 Carol Ln
- 38342 Kingsbury Dr
- 9319 Asbury Ln
- 726 Cedar Crest Dr
- 134 California Ave
- 304 Kildeer Ln
- 630 Abbe Rd S
- 535 Abbe Rd S
- 557 Ohio St Unit Down
- 243 13th St
- 525 Georgetown Ave
- 7019 Condor Dr
- 168 Lake Ave Unit DN
- 731 Infirmary Rd
- 8555 Spencer Ct
- 127 Madison St
- 820 Rosewood Dr
- 130 Marsh Ln
- 180 College Park Dr
- 35140 Mildred St
- 6001-6005 Jaycox Rd
- 235 Chaucer Ct
- 2280 W River Rd N
- 230 Cedar Brook Dr
- 103 Cheshire Dr
Ask me questions while you tour the home.
