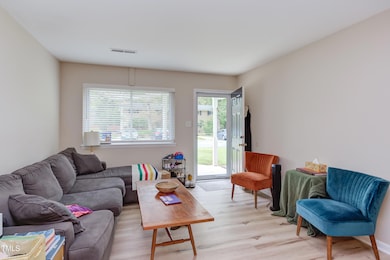102 Sue Ann Ct Unit A And B Carrboro, NC 27510
Estimated payment $3,752/month
Highlights
- Property is near public transit
- End Unit
- No HOA
- Carrboro Elementary School Rated A
- Granite Countertops
- 4-minute walk to Charles Herman Wilson Park
About This Home
Immaculately maintained brick duplex in the heart of Carrboro. Just a short distance to Main Street, Weaver Street Market, Carr Mil and all of the other great restaurants and shopping in Carrboro. Close proximity to UNC. Two updated spacious, mirror image units. Modern kitchen outfitted with stainless steel appliances. New washer and dryer installed, Sept.,2025. Each unit has a screen porch for relaxing and entertaining. The roof, eaves, gutters, shutters and screen porch have recently been replaced. The exterior has been repainted. Wonderful investment. The duplex units are condos. Condos are rented thru July,2026. Each unit has 2 parking spaces.
Property Details
Home Type
- Multi-Family
Est. Annual Taxes
- $5,570
Year Built
- Built in 1962
Lot Details
- 10,019 Sq Ft Lot
- Lot Dimensions are 100x102x100x99
- End Unit
- 1 Common Wall
- Cleared Lot
- Back and Front Yard
Home Design
- Duplex
- Brick Veneer
- Slab Foundation
- Shingle Roof
- Architectural Shingle Roof
- Lead Paint Disclosure
Interior Spaces
- 1,770 Sq Ft Home
- 1-Story Property
- Smooth Ceilings
- Blinds
- Screened Porch
- Luxury Vinyl Tile Flooring
- Neighborhood Views
Kitchen
- Electric Range
- Granite Countertops
Bedrooms and Bathrooms
- 4 Bedrooms
- 2 Full Bathrooms
- Bathtub with Shower
Laundry
- Laundry closet
- Dryer
Parking
- On-Street Parking
- On-Site Parking
- 2 Open Parking Spaces
Outdoor Features
- Patio
- Rain Gutters
Location
- Property is near public transit
Schools
- Carrboro Elementary School
- Smith Middle School
- Chapel Hill High School
Utilities
- Cooling System Powered By Gas
- Forced Air Heating System
- Heating System Uses Natural Gas
- Water Heater
- Cable TV Available
Listing and Financial Details
- The owner pays for exterior maintenance, HVAC maintenance, insurance, pest control, taxes, trash collection
- Assessor Parcel Number 9778698171
Community Details
Overview
- No Home Owners Association
- 4 Units
- Sue Ann Court Subdivision
Building Details
- 2 Leased Units
Map
Home Values in the Area
Average Home Value in this Area
Tax History
| Year | Tax Paid | Tax Assessment Tax Assessment Total Assessment is a certain percentage of the fair market value that is determined by local assessors to be the total taxable value of land and additions on the property. | Land | Improvement |
|---|---|---|---|---|
| 2025 | $7,016 | $490,500 | $300,000 | $190,500 |
| 2024 | $5,946 | $334,500 | $195,000 | $139,500 |
| 2023 | $5,852 | $334,500 | $195,000 | $139,500 |
| 2022 | $5,795 | $334,500 | $195,000 | $139,500 |
| 2021 | $5,754 | $334,500 | $195,000 | $139,500 |
| 2020 | $4,532 | $248,600 | $120,000 | $128,600 |
| 2018 | $0 | $248,300 | $120,000 | $128,300 |
| 2017 | $4,355 | $248,300 | $120,000 | $128,300 |
| 2016 | $4,355 | $246,534 | $104,188 | $142,346 |
| 2015 | $4,355 | $246,534 | $104,188 | $142,346 |
| 2014 | -- | $246,534 | $104,188 | $142,346 |
Property History
| Date | Event | Price | List to Sale | Price per Sq Ft |
|---|---|---|---|---|
| 11/10/2025 11/10/25 | Price Changed | $625,000 | -3.8% | $353 / Sq Ft |
| 10/10/2025 10/10/25 | Price Changed | $649,999 | -7.1% | $367 / Sq Ft |
| 08/29/2025 08/29/25 | For Sale | $699,900 | -- | $395 / Sq Ft |
Purchase History
| Date | Type | Sale Price | Title Company |
|---|---|---|---|
| Warranty Deed | $247,000 | None Available | |
| Warranty Deed | $405,000 | None Available | |
| Warranty Deed | $135,000 | -- |
Mortgage History
| Date | Status | Loan Amount | Loan Type |
|---|---|---|---|
| Previous Owner | $108,000 | Purchase Money Mortgage |
Source: Doorify MLS
MLS Number: 10118681
APN: 9778698171
- 101 Thomas Ln Unit D-3
- 201 Weathervane Dr
- 107 Hillcrest Ave Unit C & D
- 213 Stable Rd
- 506 N Greensboro St Unit 35
- 103 W Poplar Ave
- 105 Fidelity St Unit A52
- 216 Ridge Trail
- 100 Raven Ln
- 1005 W Main St
- 1100 W Main St
- 105 Jones Ferry Rd
- 101 Wild Oak Ln
- 221 Ironwoods Dr
- 112 Creekview Cir
- 121 Westview Dr Unit 16
- 121 Westview Dr Unit 43
- 503 Edwards Dr
- 110 Ruth St
- 135 Gary Rd
- 108 Pine St Unit 8
- 607 N Greensboro St Unit B
- 500 Oak Ave Unit ID1051217P
- 512 N Greensboro St
- 505 N Greensboro St Unit A
- 306 Estes Drive Extension
- 105 John Martin Ct
- 300 Davie Rd
- 312 Davie Rd
- 308 Davie Rd
- 314 Davie Rd Unit A
- 314 Davie Rd Unit B
- 303 W Poplar Ave Unit A
- 168 W Braxton Foushee St Unit 6
- 400 W Poplar Ave
- 121 Westview Dr Unit 33 Brighton
- 404 Jones Ferry Rd
- 500 Umstead Dr Unit 105 D
- 201 Nc Highway 54
- 200 Barnes St







