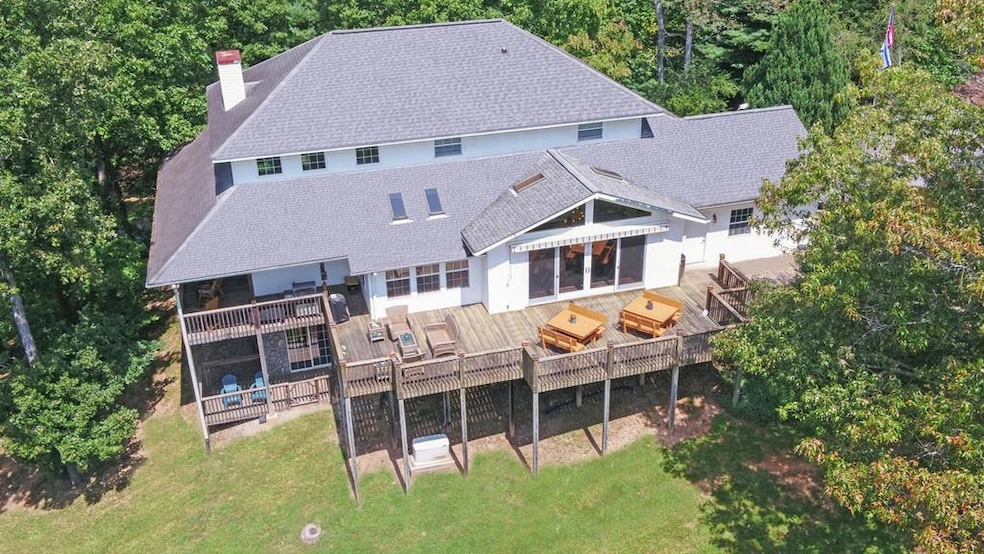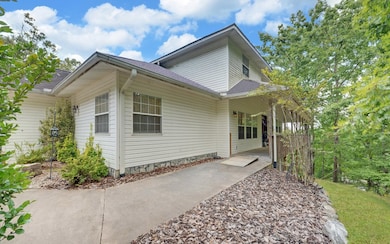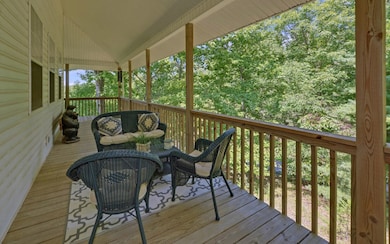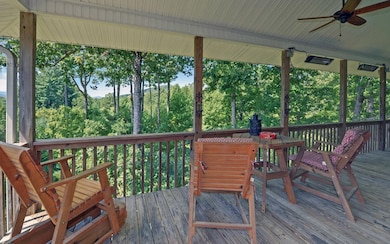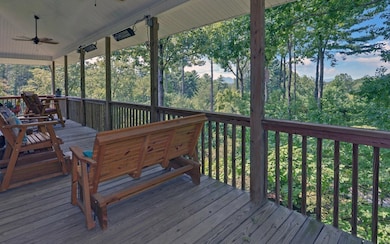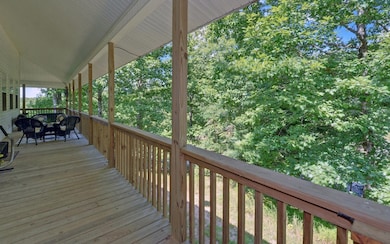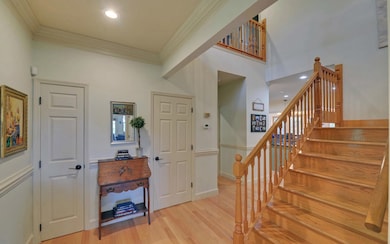102 Summit Way Blairsville, GA 30512
Estimated payment $4,841/month
Highlights
- 3.9 Acre Lot
- Chalet
- Wood Flooring
- Mountain View
- Deck
- Main Floor Primary Bedroom
About This Home
Why settle for tight lots and builder basics when you could wake up to sweeping mountain views and 3.9 acres of privacy? This custom Blairsville retreat offers room to breathe and space to live, with a soaring great room, a stone fireplace, and a modern granite kitchen that brings everyone together. Host holidays with ease thanks to a full dining room, expansive upper and lower decking, and a finished basement with its own kitchen and fireplace. The primary suite feels like a true escape with a walk-in closet, double vanity, jacuzzi tub, and separate shower. Thoughtful extras include a walk-in laundry room with cabinetry, outdoor storage, RV carport, and a firepit under the stars. Whether you're entertaining, relaxing, or need space for guests or multi-gen living, this home delivers. All just minutes from hiking trails, waterfalls, Lake Nottely, and the charm of downtown Blairsville.
Listing Agent
Appalachian Land Company Brokerage Phone: 8288379199 License #160887 Listed on: 09/06/2025
Home Details
Home Type
- Single Family
Est. Annual Taxes
- $3,702
Year Built
- Built in 1996
Lot Details
- 3.9 Acre Lot
- Garden
Home Design
- Chalet
- Traditional Architecture
- Frame Construction
- Shingle Roof
Interior Spaces
- 4,699 Sq Ft Home
- 2-Story Property
- Central Vacuum
- Furnished
- Sheet Rock Walls or Ceilings
- Ceiling Fan
- 2 Fireplaces
- Vinyl Clad Windows
- Insulated Windows
- Mountain Views
- Finished Basement
Kitchen
- Cooktop
- Microwave
- Dishwasher
- Disposal
Flooring
- Wood
- Carpet
- Tile
Bedrooms and Bathrooms
- 4 Bedrooms
- Primary Bedroom on Main
- Soaking Tub
Laundry
- Laundry Room
- Laundry on main level
- Dryer
- Washer
Parking
- Detached Garage
- Driveway
- Open Parking
Outdoor Features
- Deck
- Separate Outdoor Workshop
Utilities
- Central Heating and Cooling System
- Dual Heating Fuel
- Septic Tank
- Cable TV Available
Community Details
- Property has a Home Owners Association
- The Mountain Subdivision
Listing and Financial Details
- Assessor Parcel Number 086 085
Map
Home Values in the Area
Average Home Value in this Area
Tax History
| Year | Tax Paid | Tax Assessment Tax Assessment Total Assessment is a certain percentage of the fair market value that is determined by local assessors to be the total taxable value of land and additions on the property. | Land | Improvement |
|---|---|---|---|---|
| 2024 | $3,702 | $313,488 | $18,680 | $294,808 |
| 2023 | $4,125 | $309,840 | $18,680 | $291,160 |
| 2022 | $3,347 | $251,376 | $22,240 | $229,136 |
| 2021 | $2,975 | $188,756 | $12,240 | $176,516 |
| 2020 | $3,102 | $163,993 | $30,600 | $133,393 |
| 2019 | $2,933 | $163,993 | $30,600 | $133,393 |
| 2018 | $2,474 | $140,858 | $8,574 | $132,284 |
| 2017 | $2,474 | $140,858 | $8,574 | $132,284 |
| 2016 | $2,476 | $140,858 | $8,574 | $132,284 |
| 2015 | $2,497 | $140,858 | $8,574 | $132,284 |
| 2013 | -- | $140,857 | $8,573 | $132,283 |
Property History
| Date | Event | Price | List to Sale | Price per Sq Ft | Prior Sale |
|---|---|---|---|---|---|
| 09/06/2025 09/06/25 | For Sale | $859,900 | +101.1% | $183 / Sq Ft | |
| 10/05/2018 10/05/18 | Sold | $427,500 | 0.0% | $133 / Sq Ft | View Prior Sale |
| 09/05/2018 09/05/18 | Pending | -- | -- | -- | |
| 05/18/2018 05/18/18 | For Sale | $427,500 | -- | $133 / Sq Ft |
Purchase History
| Date | Type | Sale Price | Title Company |
|---|---|---|---|
| Warranty Deed | $427,500 | -- | |
| Deed | $45,000 | -- |
Source: Northeast Georgia Board of REALTORS®
MLS Number: 418596
APN: 086-085
- L 10&16 Josie Dr
- Lot 47 Mountain Top Rd
- 171 Mountain Top Rd
- 34 Mountain Valley Ln
- 399 Pinebrook Dr
- LOT37 Mountain Valley Ln
- n/a Wildwood Ln
- LOT 54 Sunny View Dr
- 517 Mountain Top Rd
- LOT 112 Natalie Ln
- 43 Little Beasley
- 1063 Summit Way
- NA Nelson Cir
- 78 Reed White Dr
- 0 Ridge Peak View Unit LOT 62 10312280
- Lot 28 Loftis Mountain
- Lot 2 Serenity Ridge
- Lot 18 Bruce Mountain
- 8 Courtney Ln
- 0 Highland Park Unit LT 112 10554117
- 911 Summit Way
- 155 April Ln
- 2196 Murphy Hwy
- 70 Town Creek View
- 165 Sager Ln
- 921 Ridge Peak View
- 23 Monarch Ln
- 4050 Henson Rd Unit ID1302844P
- 3739 Pat Colwell Rd
- 121 Redbird Dr
- 621 Miller St
- 82 Fountain Oaks Dr
- 451 Cobb Mountain Rd
- 69 Plantation S
- 328 Sharp Top Cir
- 332 Miller Rd
- 1130 Frog Pond Rd
- 2209 Bellview Ln
- 88 Steelaway Ln
- 1056 Sky Hawk Mountain Rd
