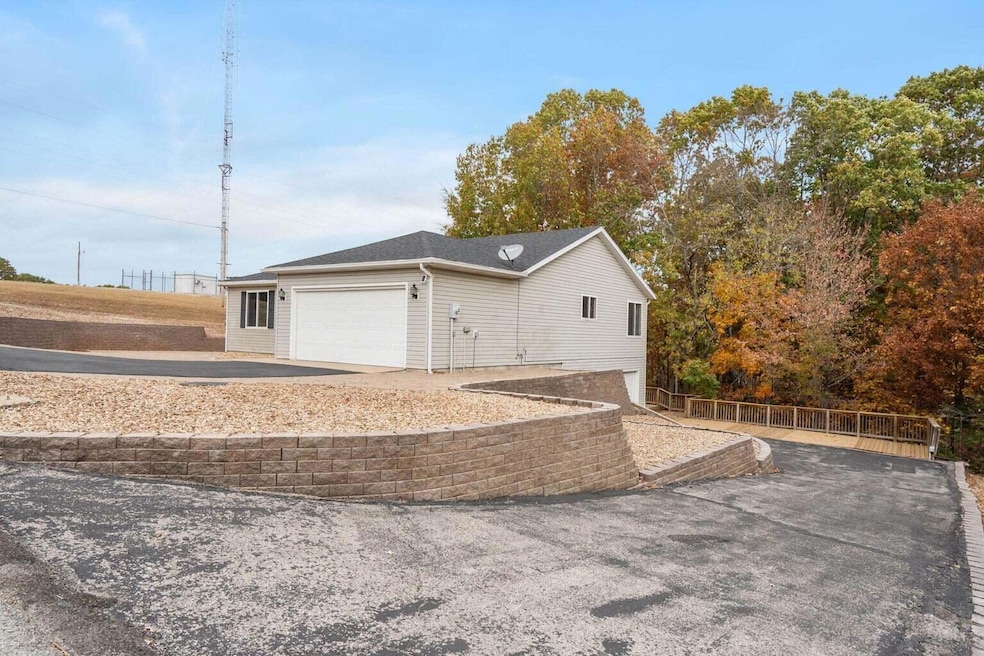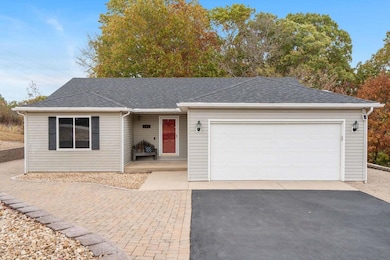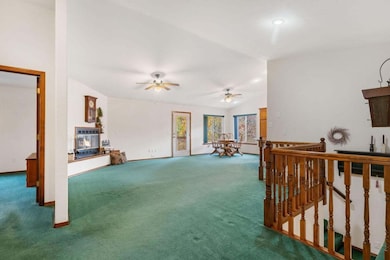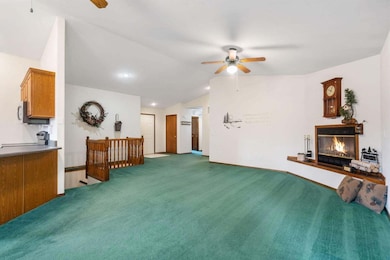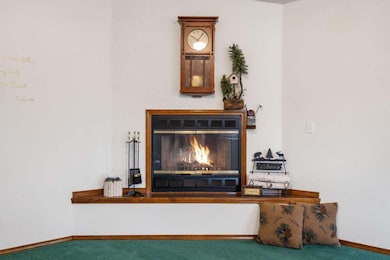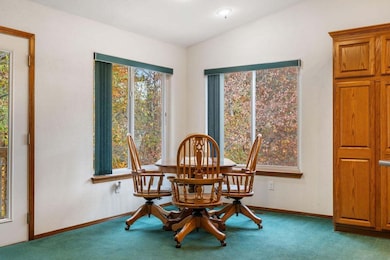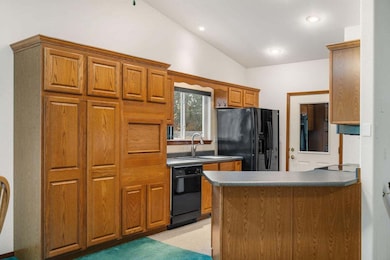
$355,000
- 4 Beds
- 2.5 Baths
- 1,968 Sq Ft
- 42 Azalea Ln
- Reeds Spring, MO
Discover a serene retreat nestled among towering trees—a picturesque 4-bedroom (one is non-conforming), 2.5-bathroom cabin that promises the perfect blend of rustic charm and modern comfort. As you step onto the charming wrap-around porch, the inviting ambience of this hidden gem begins to unveil itself. *Third party boat slip with lift available for purchase.*Set on a generous approximate
Parker Stone Keller Williams Tri-Lakes
