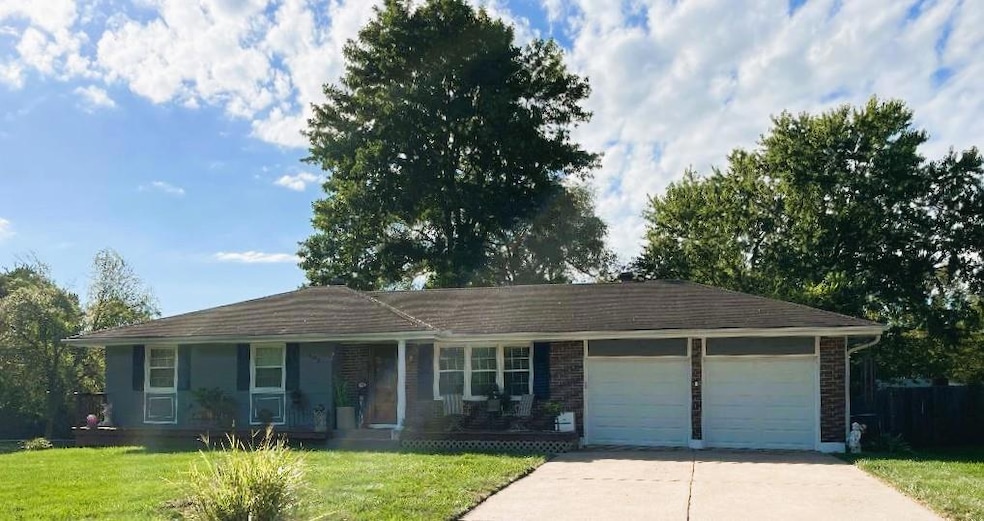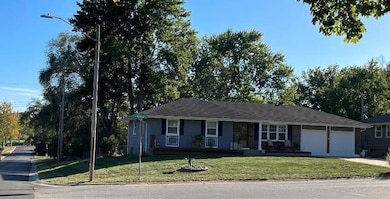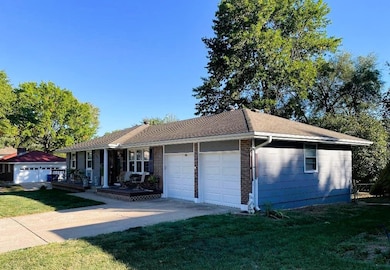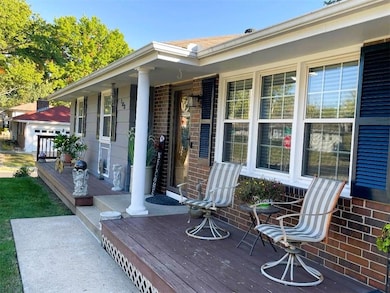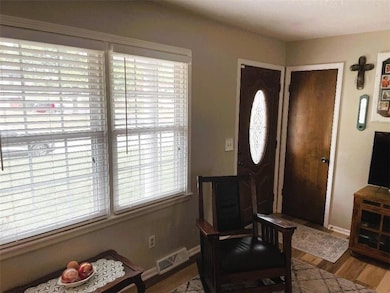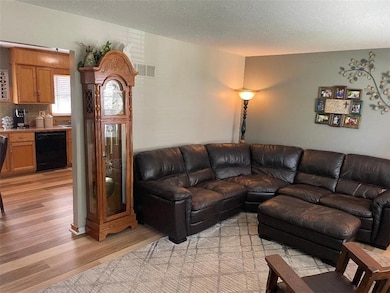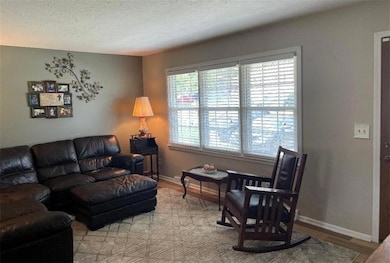102 SW Moore Ct Blue Springs, MO 64014
Estimated payment $1,746/month
Highlights
- Deck
- Recreation Room
- Corner Lot
- James Walker Elementary School Rated A
- Ranch Style House
- No HOA
About This Home
This lovely traditional ranch style home on the corner lot of a quiet cul de sac is in a truly great location! It is near James Walker Elementary School, neighborhood parks, grocery stores, shopping, downtown Blue Springs and also has easy access to both Hwy 40 and Hwy 7. The eat-in kitchen with stainless appliances has lots of counter space and cabinets as well as a spacious pantry cabinet! Recent updates and improvements include new furnace in February 2025; new garage doors in June 2025; and driveway and sidewalk were recently mudjacked (October 2025 with 3-year transferable warranty). With direct access from the garage, the full basement has previously been used as a separate living area, with a sewing and craft room and storage space. The beautifully shaded back yard with deck, screened-in porch and fire pit area provides the perfect space to relax, garden, or entertain. If you've been looking for one-level living in a quiet, established neighborhood with lovely, mature trees in a great location, come see this move-in ready home and MAKE IT YOUR OWN today!
Listing Agent
Platinum Realty LLC Brokerage Phone: 816-405-7292 License #2013038114 Listed on: 10/17/2025

Home Details
Home Type
- Single Family
Est. Annual Taxes
- $3,651
Year Built
- Built in 1973
Lot Details
- 10,730 Sq Ft Lot
- North Facing Home
- Aluminum or Metal Fence
- Corner Lot
- Paved or Partially Paved Lot
- Level Lot
Parking
- 2 Car Attached Garage
- Front Facing Garage
- Garage Door Opener
Home Design
- Ranch Style House
- Traditional Architecture
- Frame Construction
- Composition Roof
- Lap Siding
Interior Spaces
- Ceiling Fan
- Thermal Windows
- Living Room
- Recreation Room
Kitchen
- Eat-In Kitchen
- Dishwasher
- Wood Stained Kitchen Cabinets
Flooring
- Carpet
- Ceramic Tile
Bedrooms and Bathrooms
- 3 Bedrooms
Laundry
- Laundry Room
- Laundry on main level
- Dryer Hookup
Finished Basement
- Basement Fills Entire Space Under The House
- Garage Access
Home Security
- Storm Doors
- Fire and Smoke Detector
Schools
- James Walker Elementary School
- Blue Springs High School
Utilities
- Central Air
- Heating System Uses Natural Gas
Additional Features
- Deck
- City Lot
Community Details
- No Home Owners Association
- East Lakeview Annex Subdivision
Listing and Financial Details
- Assessor Parcel Number 36-940-11-20-00-0-00-000
- $0 special tax assessment
Map
Home Values in the Area
Average Home Value in this Area
Tax History
| Year | Tax Paid | Tax Assessment Tax Assessment Total Assessment is a certain percentage of the fair market value that is determined by local assessors to be the total taxable value of land and additions on the property. | Land | Improvement |
|---|---|---|---|---|
| 2025 | $3,651 | $29,399 | $6,299 | $23,100 |
| 2024 | $3,651 | $44,755 | $5,632 | $39,123 |
| 2023 | $3,581 | $44,754 | $4,976 | $39,778 |
| 2022 | $2,013 | $22,230 | $5,425 | $16,805 |
| 2021 | $2,011 | $22,230 | $5,425 | $16,805 |
| 2020 | $1,874 | $21,074 | $5,425 | $15,649 |
| 2019 | $1,812 | $21,074 | $5,425 | $15,649 |
| 2018 | $1,795 | $20,093 | $2,547 | $17,546 |
| 2017 | $1,795 | $20,093 | $2,547 | $17,546 |
| 2016 | $1,745 | $19,589 | $2,527 | $17,062 |
| 2014 | $1,662 | $18,592 | $2,532 | $16,060 |
Property History
| Date | Event | Price | List to Sale | Price per Sq Ft |
|---|---|---|---|---|
| 10/17/2025 10/17/25 | For Sale | $275,000 | -- | $182 / Sq Ft |
Purchase History
| Date | Type | Sale Price | Title Company |
|---|---|---|---|
| Warranty Deed | -- | Alpha Title Guaranty Inc | |
| Deed | -- | -- |
Mortgage History
| Date | Status | Loan Amount | Loan Type |
|---|---|---|---|
| Open | $151,200 | New Conventional | |
| Previous Owner | $128,425 | No Value Available | |
| Previous Owner | -- | No Value Available |
Source: Heartland MLS
MLS Number: 2577514
APN: 36-940-11-20-00-0-00-000
- 108 W Walnut St
- 301 SE 2nd St
- 403 NW Lakeview Rd
- 411 SE Bent Tree Ct
- 200 NE Knox St
- 305 NE Sunnyside School Rd
- 300 NE Knox St
- 1005 SE Alice St
- 605 NE 3rd St
- 231 NE Adams Dairy Pkwy
- 918 SE Kingscross Rd
- 273 NE Adams Dairy Pkwy
- 318 SW 10th St
- 514 SW 10th St
- 804 NW North Summit Cir
- 408 NE 6th St Unit C
- 505 SE Gingerbread Ln
- 1305 S Ward Pkwy
- 417 SE Maxwell Dr
- 220 SE Kingscross Rd
- 313 NE Lakeview Dr
- 900 SE Tequesta Ln
- 101 SW Victor Dr
- 305 SE Westminister Rd
- 601 NE 5th St
- 811 NW B St Unit 811
- 1200 S Mo-7 Hwy
- 409 SW Westminister Rd
- 806 NE Sunnyside School Rd
- 702 SW 15th St
- 101 NW Mock Ave
- 1216 SW Horizon Dr
- 404 SW Keystone Ct
- 109 SE Rockwood St
- 901 SW Clark Rd
- 915 SW Hampton Ct
- 1008 SW Pinto Ln
- 309 SW Richwood Ln
- 1301 SW 20 St
- 1116 NE 10 St
