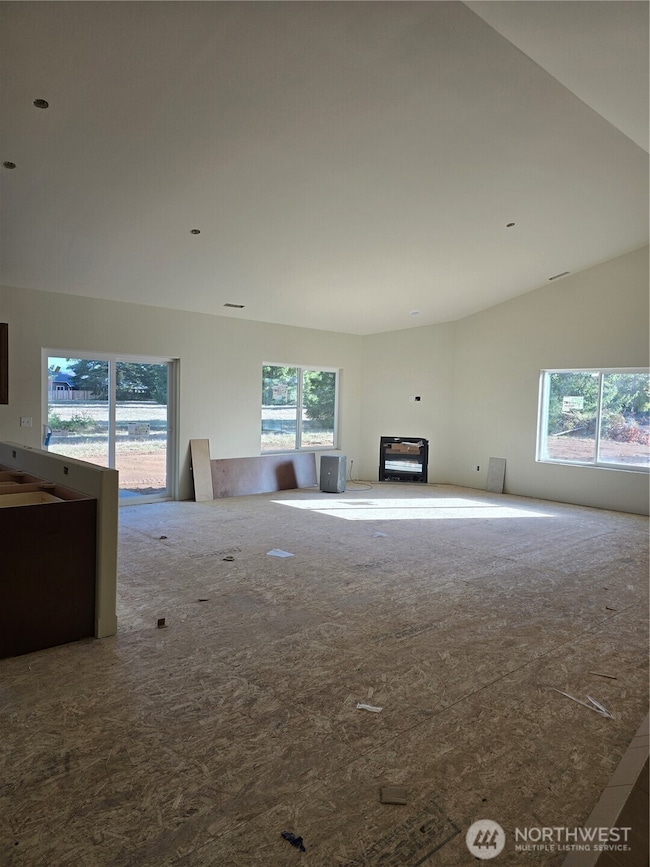
$499,999
- 5 Beds
- 2.5 Baths
- 2,242 Sq Ft
- 126 Westminster Dr
- Kelso, WA
Hard-to-find 5-bedroom home in convenient Beacon Hill! With 2,242 sq ft, this spacious layout offers formal living, dining & family rooms on the main floor. Upstairs features 5 bedrooms, 2 baths & utility room. Stay cool with forced air heat & A/C via heat pump. Enjoy the beautiful covered patio, large fenced yard, and gate to county land with trails and ponds. Just minutes to I-5, parks, schools
Matt Brady BHGRE - Northwest Home Team





