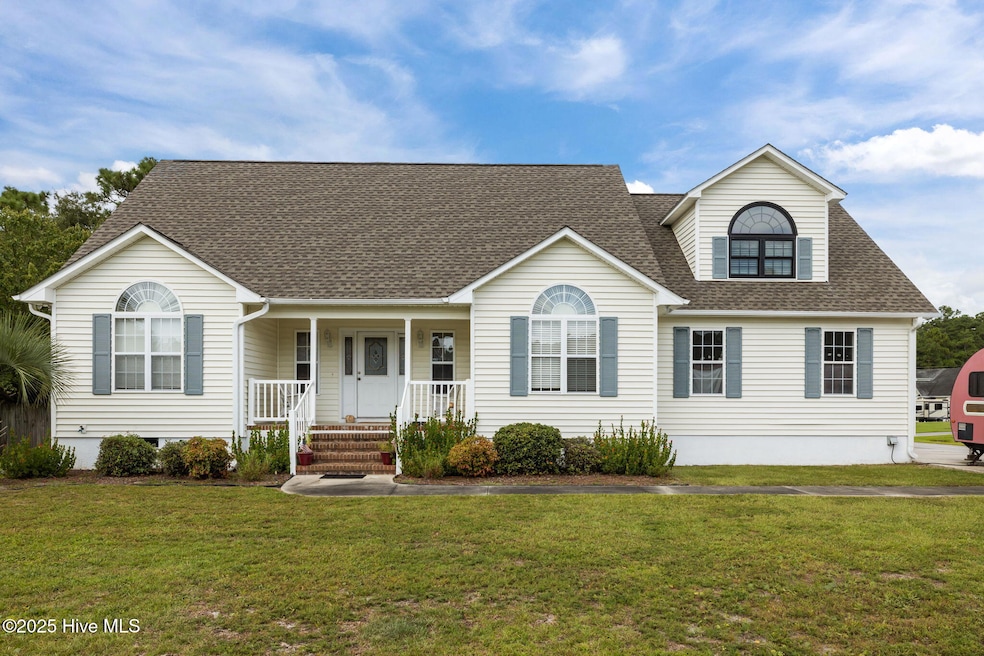
102 Tar Kiln Ln Newport, NC 28570
Estimated payment $1,968/month
Highlights
- Very Popular Property
- Deck
- 1 Fireplace
- Newport Middle School Rated A-
- Main Floor Primary Bedroom
- Corner Lot
About This Home
This home has been lovingly owned by the same person since built. It has a new HVAC system, newer roof (2019), newer Anderson Windows upstairs, and new carpet in 2021. In the kitchen, there is a Kinetico reverse osmosis system, solid surface counters and ceramic tile floors. It opens to a formal dining room with lots of natural light. The 2 car garage is side facing on Naval Stores for easy access. The open floor plan throughout the first floor makes for easy living. The first floor master bedroom has a large ensuite bath with walk in shower. Cathedral ceilings add to that open feel. The gas log fireplace will be cozy on those cool days and nights. The bonus room over the garage has a pool table which is yours if you want it! A shed in the fenced in back yard adds extra storage and there is a gazebo for enjoying the outdoors. This home is conveniently located to MCAS Cherry Point and is also an easy drive to the beautiful beaches of the Crystal Coast!
Home Details
Home Type
- Single Family
Est. Annual Taxes
- $1,054
Year Built
- Built in 2000
Lot Details
- 0.46 Acre Lot
- Lot Dimensions are 118 x 167
- Fenced Yard
- Wood Fence
- Corner Lot
Home Design
- Wood Frame Construction
- Architectural Shingle Roof
- Vinyl Siding
- Stick Built Home
Interior Spaces
- 2,169 Sq Ft Home
- 2-Story Property
- Ceiling Fan
- 1 Fireplace
- Blinds
- Formal Dining Room
- Crawl Space
Kitchen
- Range
- Ice Maker
- Dishwasher
- Solid Surface Countertops
Flooring
- Carpet
- Tile
Bedrooms and Bathrooms
- 3 Bedrooms
- Primary Bedroom on Main
- 2 Full Bathrooms
- Walk-in Shower
Laundry
- Dryer
- Washer
Parking
- 2 Car Attached Garage
- Driveway
Outdoor Features
- Deck
- Gazebo
- Shed
- Porch
Schools
- Newport Elementary And Middle School
- West Carteret High School
Utilities
- Heat Pump System
- Electric Water Heater
- Cable TV Available
Community Details
- No Home Owners Association
- Tar Kiln Ridge Subdivision
Listing and Financial Details
- Tax Lot 26
- Assessor Parcel Number 632804937211000
Map
Home Values in the Area
Average Home Value in this Area
Tax History
| Year | Tax Paid | Tax Assessment Tax Assessment Total Assessment is a certain percentage of the fair market value that is determined by local assessors to be the total taxable value of land and additions on the property. | Land | Improvement |
|---|---|---|---|---|
| 2024 | $1,054 | $199,088 | $52,409 | $146,679 |
| 2023 | $1,088 | $199,088 | $52,409 | $146,679 |
| 2022 | $1,068 | $199,088 | $52,409 | $146,679 |
| 2021 | $1,028 | $199,088 | $52,409 | $146,679 |
| 2020 | $1,036 | $199,088 | $52,409 | $146,679 |
| 2019 | $771 | $188,983 | $33,775 | $155,208 |
| 2017 | $733 | $188,983 | $33,775 | $155,208 |
| 2016 | $733 | $188,983 | $33,775 | $155,208 |
| 2015 | $714 | $188,983 | $33,775 | $155,208 |
| 2014 | -- | $238,329 | $77,478 | $160,851 |
Property History
| Date | Event | Price | Change | Sq Ft Price |
|---|---|---|---|---|
| 08/20/2025 08/20/25 | For Sale | $345,000 | -- | $159 / Sq Ft |
Purchase History
| Date | Type | Sale Price | Title Company |
|---|---|---|---|
| Deed | $184,000 | -- | |
| Deed | $23,000 | -- | |
| Deed | -- | -- |
Similar Homes in Newport, NC
Source: Hive MLS
MLS Number: 100526802
APN: 6328.04.93.7211000
- 101 Ole Field Cir Unit E
- 180 Mills Rd
- 402 Crestwood Dr
- 117 Duncan Ln
- 110 Duncan Ln
- 861 Roberts Rd
- 202 Jessica
- 190 Heather Ave
- 152 Meadowlark Ln
- 119 Tradition Trail
- 1199 Nine Foot Rd
- 104 Betsy Ross Ln
- 181 Pinetop Rd
- 141 Tradition Trail
- 125 Tradition Trail
- 120 Delaware Dr
- 155 Tradition Trail
- 144 Tradition Trail
- 112 Delaware Dr
- 109 Tradition Trail
- 900 Old Fashioned Way
- 541 Park Meadows Dr
- 142 Florida Park Rd
- 107 Cribbs Ln
- 133 Wildwood Rd
- 357 Mccabe Rd
- 258 Pearson Cir
- 3 Donnell Ave
- 101-139 John Ct
- 177 Avis Dr
- 202 Seagrass Way
- 102 Bogue Harbor Ct
- 301 Lanyard Dr
- 223 Grove Ln
- 706 Ironwood Dr
- 25 Mustang Ct
- 223 Hoffman Beach Rd
- 103 Windchime Ct
- 535 Salter Path Rd
- 118 Lynnwayne Cir






