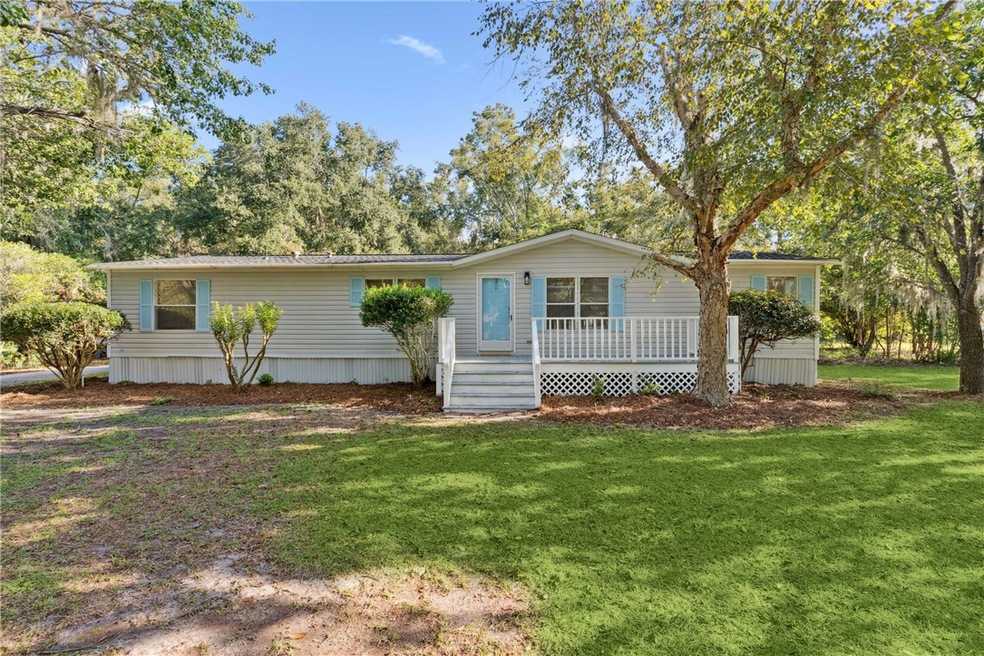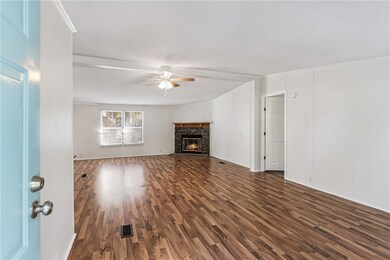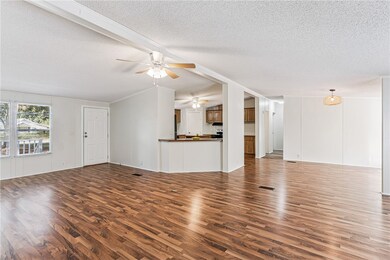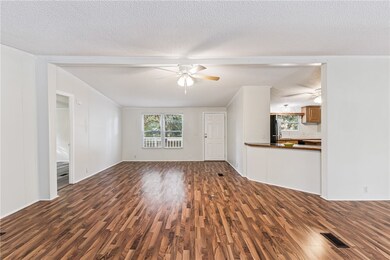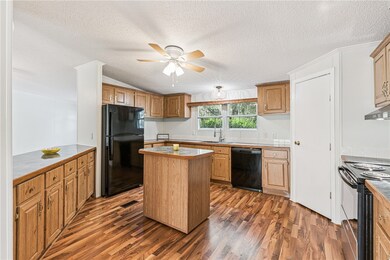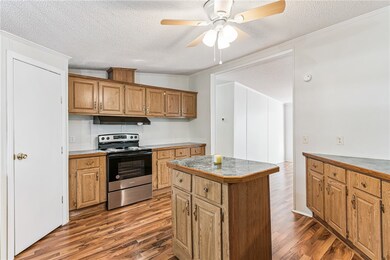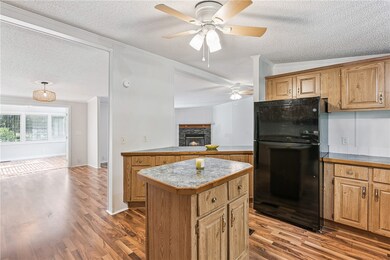102 Touchstone Dr Brunswick, GA 31525
Estimated payment $1,062/month
Highlights
- Laundry Room
- Central Heating and Cooling System
- Level Lot
- Kitchen Island
- Ceiling Fan
- Wood Burning Fireplace
About This Home
Beautifully renovated mobile home offering updates throughout. The spacious living room features a fireplace and opens to a dining area and there is a beautiful sunroom that overlooks the landscaped backyard
The kitchen features a moveable center island, lots of cabinetry, a pantry, new refrigerator along with other appliances.
Exterior highlights include a two-car carport, a Gazebo, a workshop/storage building, a separate craft building with its own window A/C unit. A home warranty is included for added peace of mind.
An adjoining lot is also available for purchase at $49,000. The HVAC system is 5 years old, the water heater is brand new, and the property includes a new well pump for the private water well. Brand new Roof on the home and one of the storage buildings. Easy to show!
Property Details
Home Type
- Mobile/Manufactured
Est. Annual Taxes
- $131
Year Built
- Built in 1996
Lot Details
- 0.46 Acre Lot
- Property fronts a county road
- Level Lot
Parking
- 2 Carport Spaces
Home Design
- Asphalt Roof
- Vinyl Siding
Interior Spaces
- 1,992 Sq Ft Home
- Ceiling Fan
- Wood Burning Fireplace
- Family Room with Fireplace
- Vinyl Flooring
- Crawl Space
- Fire and Smoke Detector
Kitchen
- Oven
- Range with Range Hood
- Dishwasher
- Kitchen Island
Bedrooms and Bathrooms
- 3 Bedrooms
- 2 Full Bathrooms
Laundry
- Laundry Room
- Washer and Dryer Hookup
Schools
- Golden Isles Elementary School
- Jane Macon Middle School
- Brunswick High School
Utilities
- Central Heating and Cooling System
- Septic Tank
Community Details
- Valerie Subdivision
Listing and Financial Details
- Home warranty included in the sale of the property
- Assessor Parcel Number 03-13329
Map
Home Values in the Area
Average Home Value in this Area
Property History
| Date | Event | Price | List to Sale | Price per Sq Ft | Prior Sale |
|---|---|---|---|---|---|
| 10/21/2025 10/21/25 | Pending | -- | -- | -- | |
| 10/16/2025 10/16/25 | For Sale | $199,000 | +73.0% | $100 / Sq Ft | |
| 07/25/2025 07/25/25 | Sold | $115,000 | -11.5% | $58 / Sq Ft | View Prior Sale |
| 06/20/2025 06/20/25 | Pending | -- | -- | -- | |
| 06/19/2025 06/19/25 | For Sale | $130,000 | -- | $65 / Sq Ft |
Source: Golden Isles Association of REALTORS®
MLS Number: 1657437
- 100 Touchstone Dr
- 160 Sarah Dr
- 229 Sarah Dr
- 102 Juliette Cir
- 101 Ritch Dr
- 140 Wooley Place
- 151 Saddle Brooke Trace
- 106 Timber Ridge Dr
- 102 Norwood Ct
- 18 Retreat Cir
- 159 Baywood Cir
- 121 Baywood Cir
- 165 Gallery Way
- 29 Landings Rd
- 124 Tanglewood Dr
- 118 Roswell Dr W
- 1092 Autumns Wood Cir E
- 217 Sweetwater Blvd
- The Aspen Plan at Sweetwater
- The Dogwood Plan at Sweetwater
