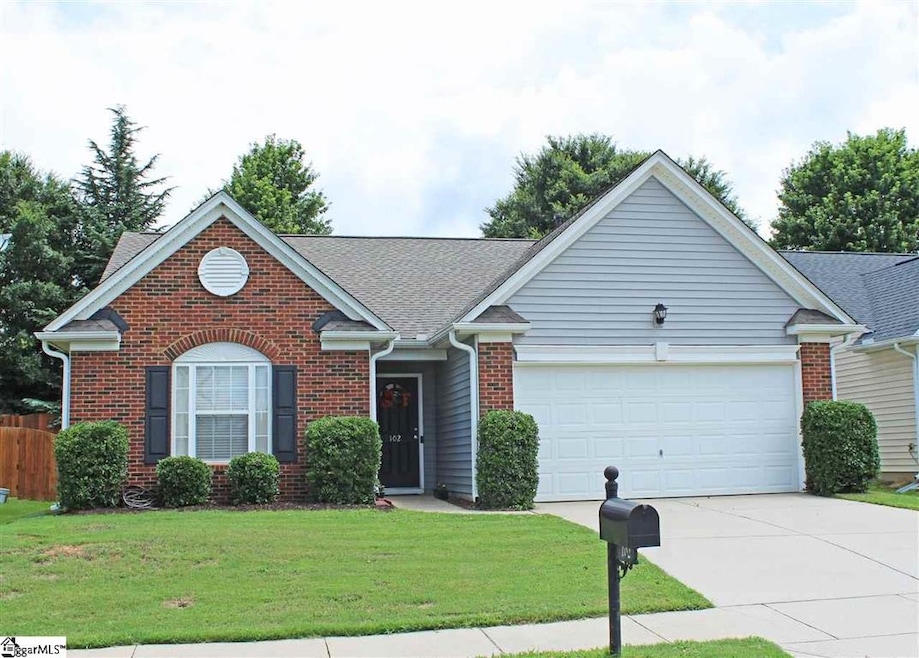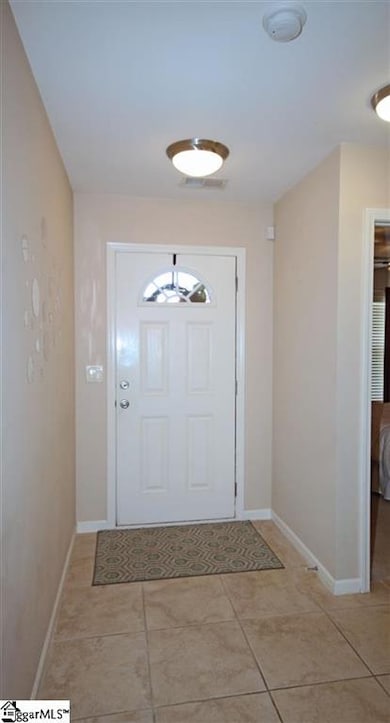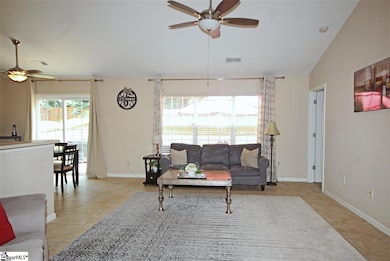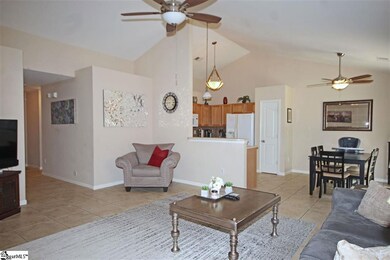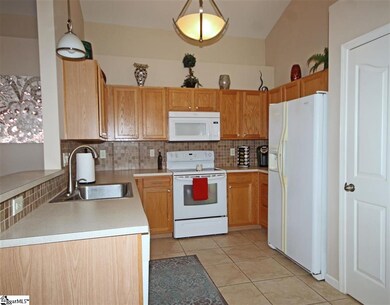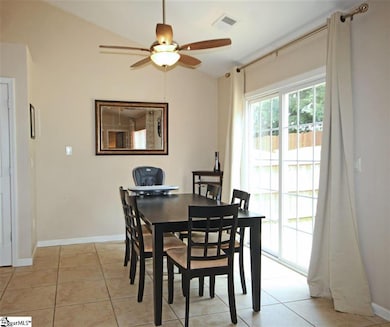
Highlights
- Open Floorplan
- Ranch Style House
- Great Room
- Brushy Creek Elementary School Rated A
- Cathedral Ceiling
- Breakfast Room
About This Home
As of September 2020Experience easy everyday living in this beautifully kept brick & vinyl ranch that’s currently zoned for Riverside schools! Outstanding details begin with the home’s sought after Eastside location, a front entry double Garage, newer roof (2018), and curb appeal galore! Inside you will appreciate the open floorplan that showcases 18” tile flooring throughout the living areas along with a neutral paint scheme that will work beautifully with any furnishings. The centrally located Great Room is crowned with a cathedral ceiling and also gives plenty of space for entertaining or relaxation, a lighted ceiling fan, and triple windows that overlook the outdoor living spaces. The Great Room flows seamlessly into the Kitchen where the family chef will be thrilled to find an abundance of oak cabinetry, long stretches of workspace, a tile backsplash, brushed nickel chandelier, shelved pantry, and white appliances. The adjoining Breakfast Area gives ample room to enjoy meals and also gives direct access to the 22x11 patio and fenced backyard. The bedrooms are arranged in the favored “split plan,” which allows for maximum privacy. Neutral carpet adds an element of comfort to the Master bedroom where you will also discover a vaulted ceiling and a large walk-in closet. Its private bath is equipped with a tub/shower combination with a glass enclosure, extended vanity with dual sinks & a tile backsplash, and easy to clean tile flooring. Both secondary bedrooms also include neutral carpet and walk-in closets. They share an easy to reach hall bath that offers a furniture style vanity, tub/shower combination, and tile flooring.
Home Details
Home Type
- Single Family
Est. Annual Taxes
- $1,493
Year Built
- Built in 2006
Lot Details
- 5,227 Sq Ft Lot
- Lot Dimensions are 50x101x50x101
- Fenced Yard
- Level Lot
HOA Fees
- $17 Monthly HOA Fees
Home Design
- Ranch Style House
- Brick Exterior Construction
- Slab Foundation
- Composition Roof
- Vinyl Siding
Interior Spaces
- 1,300 Sq Ft Home
- 1,200-1,399 Sq Ft Home
- Open Floorplan
- Cathedral Ceiling
- Ceiling Fan
- Insulated Windows
- Window Treatments
- Great Room
- Breakfast Room
Kitchen
- Self-Cleaning Oven
- Free-Standing Electric Range
- Built-In Microwave
- Dishwasher
- Disposal
Flooring
- Carpet
- Ceramic Tile
Bedrooms and Bathrooms
- 3 Main Level Bedrooms
- Walk-In Closet
- 2 Full Bathrooms
- Dual Vanity Sinks in Primary Bathroom
- Bathtub with Shower
Laundry
- Laundry Room
- Laundry on main level
Attic
- Storage In Attic
- Pull Down Stairs to Attic
Home Security
- Security System Owned
- Fire and Smoke Detector
Parking
- 2 Car Attached Garage
- Garage Door Opener
Outdoor Features
- Patio
Schools
- Brushy Creek Elementary School
- Riverside Middle School
- Riverside High School
Utilities
- Forced Air Heating and Cooling System
- Heating System Uses Natural Gas
- Underground Utilities
- Gas Water Heater
- Cable TV Available
Community Details
- Micha Sepko 864 905 6155 HOA
- Lismore Park Subdivision
- Mandatory home owners association
Listing and Financial Details
- Tax Lot 168
- Assessor Parcel Number 0535210112400
Ownership History
Purchase Details
Home Financials for this Owner
Home Financials are based on the most recent Mortgage that was taken out on this home.Purchase Details
Home Financials for this Owner
Home Financials are based on the most recent Mortgage that was taken out on this home.Purchase Details
Similar Homes in Greer, SC
Home Values in the Area
Average Home Value in this Area
Purchase History
| Date | Type | Sale Price | Title Company |
|---|---|---|---|
| Deed | $185,000 | None Available | |
| Deed | $150,000 | None Available | |
| Deed | $136,440 | None Available |
Mortgage History
| Date | Status | Loan Amount | Loan Type |
|---|---|---|---|
| Previous Owner | $141,900 | New Conventional | |
| Previous Owner | $30,000 | Unknown |
Property History
| Date | Event | Price | Change | Sq Ft Price |
|---|---|---|---|---|
| 07/23/2025 07/23/25 | Price Changed | $280,000 | -1.1% | $233 / Sq Ft |
| 06/23/2025 06/23/25 | For Sale | $283,000 | +53.0% | $236 / Sq Ft |
| 09/01/2020 09/01/20 | Sold | $185,000 | -5.1% | $154 / Sq Ft |
| 07/10/2020 07/10/20 | For Sale | $195,000 | -- | $163 / Sq Ft |
Tax History Compared to Growth
Tax History
| Year | Tax Paid | Tax Assessment Tax Assessment Total Assessment is a certain percentage of the fair market value that is determined by local assessors to be the total taxable value of land and additions on the property. | Land | Improvement |
|---|---|---|---|---|
| 2024 | $4,177 | $10,200 | $1,950 | $8,250 |
| 2023 | $4,177 | $10,200 | $1,950 | $8,250 |
| 2022 | $3,880 | $10,200 | $1,950 | $8,250 |
| 2021 | $3,804 | $10,200 | $1,950 | $8,250 |
| 2020 | $1,498 | $6,090 | $1,180 | $4,910 |
| 2019 | $1,493 | $6,090 | $1,180 | $4,910 |
| 2018 | $1,484 | $6,090 | $1,180 | $4,910 |
| 2017 | $3,415 | $9,140 | $1,770 | $7,370 |
| 2016 | $3,070 | $139,690 | $25,500 | $114,190 |
| 2015 | $3,030 | $139,690 | $25,500 | $114,190 |
| 2014 | $1,243 | $135,580 | $29,000 | $106,580 |
Agents Affiliated with this Home
-
L
Seller's Agent in 2025
Laura Szabo
Carolina Moves, LLC
-
A
Seller's Agent in 2020
Adrienne Edwards
Carolina Moves, LLC
-
L
Buyer's Agent in 2020
Lisa London
EXP Realty LLC
Map
Source: Greater Greenville Association of REALTORS®
MLS Number: 1422303
APN: 0535.21-01-124.00
- 14 Cork Dr
- 47 Swade Way
- 101 Wilder Ct
- 10 Valley Glen Ct
- 413 Woolridge Way
- 314 Sea Isle Place
- 39 Moorlyn Ln
- 80 Riley Eden Ln Unit Site 20
- 514 Millervale Rd
- 76 Riley Eden Ln Unit Site 1
- 64 Riley Eden Ln Unit Site 4
- 213 Kingscreek Dr
- 25 Sunfield Ct
- 36 Riley Eden Ln Unit Site 11
- 145 Fawnbrook Dr
- 104 Kingscreek Dr
- 3 Riley Eden Ln Unit Site 41
- 140 Kingscreek Dr
- 15 Lifestyle Ct
- 1 Moultrie Dr
