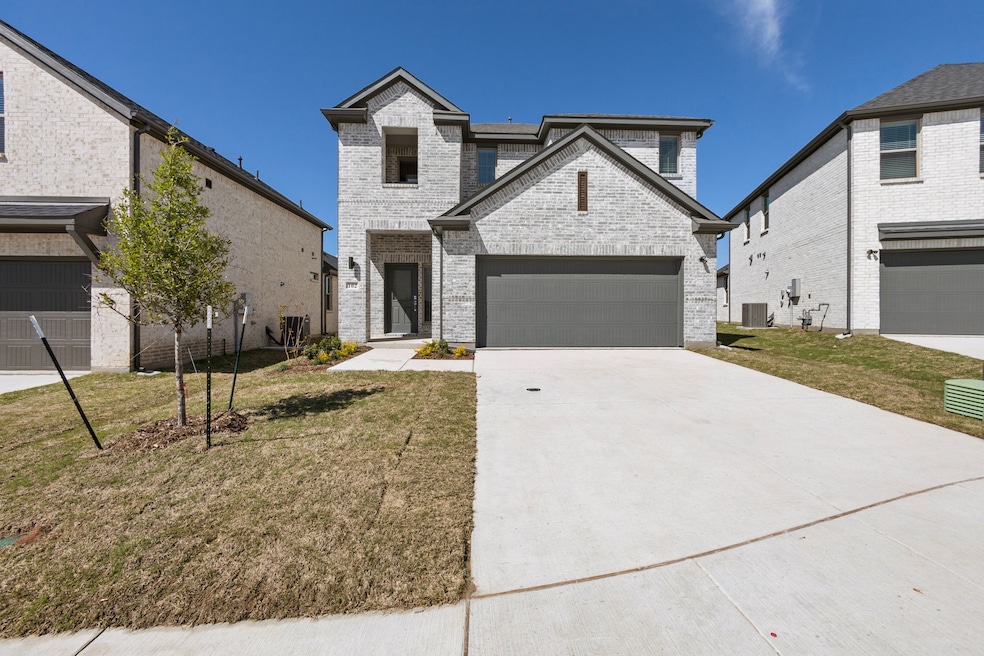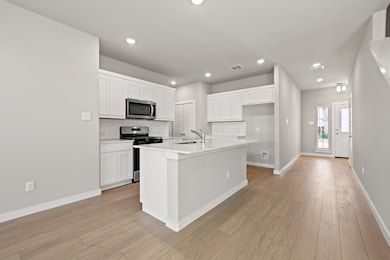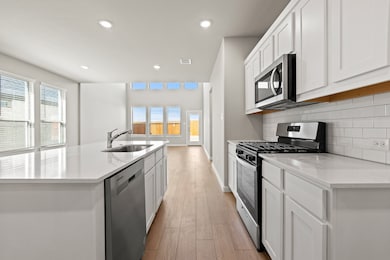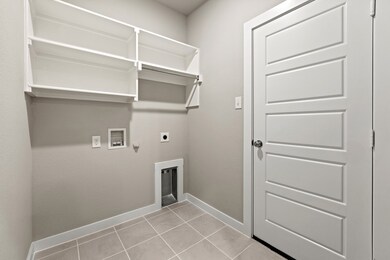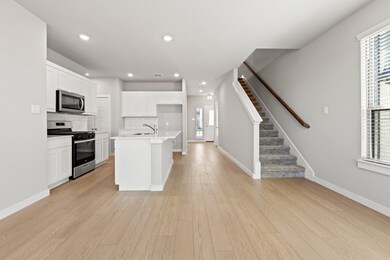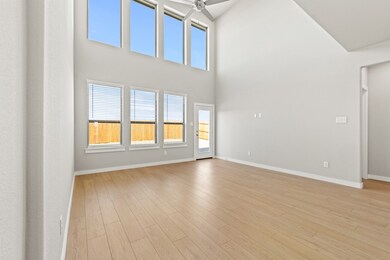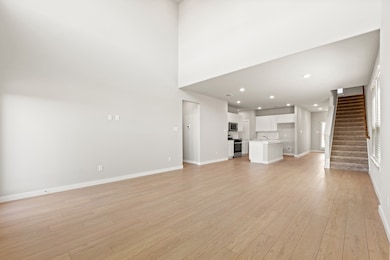102 Travine Dr McKinney, TX 75071
Highlights
- Traditional Architecture
- Southard Middle School Rated A-
- 2 Car Attached Garage
About This Home
Brand new never lived in! Brand new washer, dryer, and fridge included! Mesquite floor plan is an exquisite layout that exemplifies the perfect balance of luxury and necessity. The beautiful foyer leads into a dazzling kitchen with the space to host friends and family whenever you so choose. And when it is time to rest and relax after a hardy meal, you can relax in your dazzling living room that is perfectly built for movie or game night. The brilliance of the layout is only further exemplified by the loft on the second floor. A perfect place for the little ones to let out their energy. And when it comes time for them to retire to bed, perfectly spacious rooms are ready to greet them. As for you, the lavish primary suite that you will awake in — maybe a little earlier than you would like — will be the perfect location to start your days, ready to make lifelong memories!
Home Details
Home Type
- Single Family
Year Built
- Built in 2024
HOA Fees
- $50 Monthly HOA Fees
Parking
- 2 Car Attached Garage
- Multiple Garage Doors
Home Design
- Traditional Architecture
Interior Spaces
- 2,261 Sq Ft Home
- 2-Story Property
Kitchen
- Gas Cooktop
- Dishwasher
- Disposal
Bedrooms and Bathrooms
- 4 Bedrooms
Schools
- Leta Horn Smith Elementary School
- Princeton High School
Listing and Financial Details
- Residential Lease
- Property Available on 4/3/24
- Tenant pays for all utilities
- Assessor Parcel Number 102 Travine
Community Details
Overview
- Neighborhood Management, Inc Association
- Southridge Subdivision
Pet Policy
- No Pets Allowed
Map
Source: North Texas Real Estate Information Systems (NTREIS)
MLS Number: 20923052
- The Preston Plan at Southridge - Signature Series
- The Sequoia Plan at Southridge - Spring Series
- The Shenandoah Plan at Southridge - Spring Series
- The Olympic Plan at Southridge - Spring Series
- The Allen Plan at Southridge - Signature Series
- The Oleander Plan at Southridge - Signature Series
- The Congaree Plan at Southridge - Spring Series
- The Henderson Plan at Southridge - Signature Series
- The Gateway Plan at Southridge - Spring Series
- The Lassen Plan at Southridge - Spring Series
- The Kessler Plan at Southridge - Signature Series
- The Woodside Plan at Southridge - Signature Series
- 808 Tidal Dr
- 521 Ridgedale Dr
- 505 Ridgedale Dr
- 3800 High Valley Dr
- Oak II Plan at Southridge - Texas Tree Series Lot 40'
- Hayden Plan at Southridge - Victory Series Lot 50'
- 711 Whispering Winds Trail
- 517 Whispering Winds Trail
- 106 Travine Dr
- 4005 High Valley Dr
- 205 Travine Dr
- 203 Travine Dr
- 519 Ridgedale Dr
- 513 Whispering Winds Trail
- 509 Whispering Winds Trail
- 4005 Turpin Dr
- 3410 Brompton Dr
- 113 Whitlow Dr
- 115 Greenbriar Dr
- 109 Greenbriar Dr
- 201 Goosewood Dr
- 606 Travine Dr
- 3025 Fm 75
- 4018 Sandstone Dr
- 4803 Stardust Trail
- 711 Tidal Dr
- 4812 Grandiose Dr
- 809 Tidal Dr
