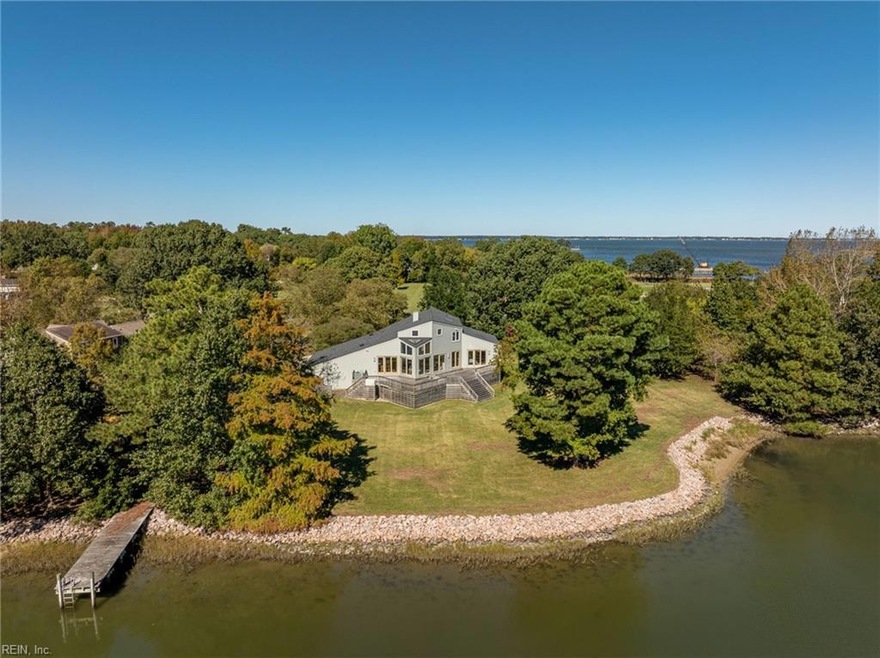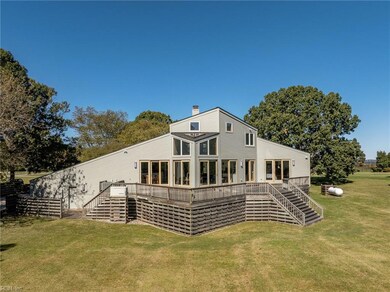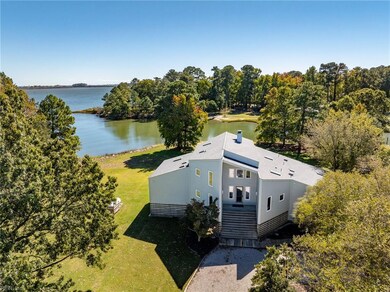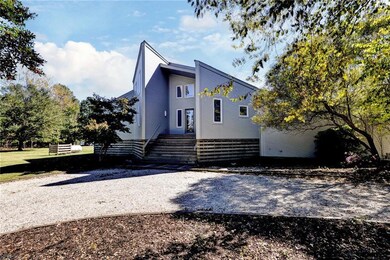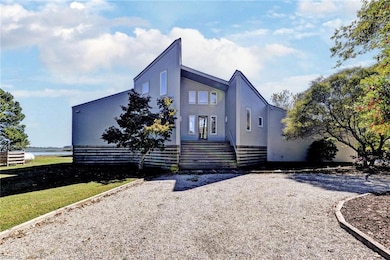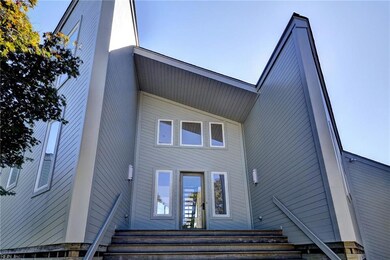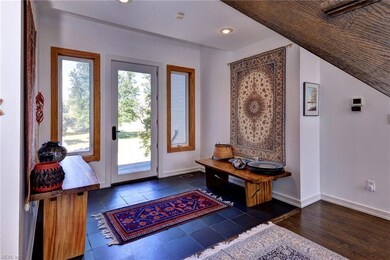102 Tue Marsh Ln Yorktown, VA 23692
Seaford NeighborhoodEstimated payment $6,641/month
Highlights
- Docks
- Home fronts navigable water
- Bay View
- Seaford Elementary School Rated A
- Access to Tidal Water
- 1.85 Acre Lot
About This Home
An amazing opportunity and first offering of this architectural gem situated on nearly 2 acres with stunning views of the Chesapeake Bay. New Roof 2021! A fantastic open floorplan featuring a stunning foyer with a statement staircase, floor to ceiling water views in the living room and amazing storage in the contemporary style kitchen. Wake up to the serene waterfront in the main level primary bedroom with vaulted ceilings, a massive closet and ensuite bath with dual sinks. Another bedroom, a well-sized office, a powder room and an additional utility room with main floor laundry complete the first floor. Upstairs, two additional bedrooms share another full bath. Additional storage and cedar closet above the huge three car garage! Outside, the extensive deck and private pier capture all the possibilities this amazing waterfront home can offer!
Home Details
Home Type
- Single Family
Est. Annual Taxes
- $5,857
Year Built
- Built in 1994
Lot Details
- 1.85 Acre Lot
- Home fronts navigable water
- Property Fronts a Bay or Harbor
- River Front
- Cul-De-Sac
- Property is zoned RR
Home Design
- Contemporary Architecture
- Cellulose Insulation
- Asphalt Shingled Roof
- Wood Siding
- Pile Dwellings
Interior Spaces
- 3,180 Sq Ft Home
- 2-Story Property
- Cathedral Ceiling
- Ceiling Fan
- Skylights
- Wood Burning Fireplace
- Casement Windows
- Entrance Foyer
- Home Office
- Loft
- Bay Views
- Crawl Space
Kitchen
- Breakfast Area or Nook
- Electric Range
- Microwave
- Dishwasher
- Disposal
Flooring
- Wood
- Slate Flooring
- Ceramic Tile
Bedrooms and Bathrooms
- 4 Bedrooms
- Primary Bedroom on Main
- Cedar Closet
- Walk-In Closet
- Dual Vanity Sinks in Primary Bathroom
Laundry
- Laundry on main level
- Dryer
- Washer
Parking
- 3 Car Attached Garage
- Unfinished Garage Apartment
- Parking Available
- Garage Door Opener
- Driveway
Accessible Home Design
- Handicap Shower
- Grab Bars
- Modified Kitchen Range
- Handicap Accessible
- Chairlift
- Doors with lever handles
- Receding Pocket Doors
- Level Entry For Accessibility
- Standby Generator
Outdoor Features
- Access to Tidal Water
- Deep Water Access
- Docks
- Balcony
- Deck
- Porch
Schools
- Seaford Elementary School
- Yorktown Middle School
- York High School
Utilities
- Zoned Heating and Cooling
- Heating System Uses Gas
- Heat Pump System
- Generator Hookup
- Electric Water Heater
- Cable TV Available
Community Details
- No Home Owners Association
- Dandy Subdivision
Map
Home Values in the Area
Average Home Value in this Area
Tax History
| Year | Tax Paid | Tax Assessment Tax Assessment Total Assessment is a certain percentage of the fair market value that is determined by local assessors to be the total taxable value of land and additions on the property. | Land | Improvement |
|---|---|---|---|---|
| 2025 | $5,857 | $791,500 | $340,100 | $451,400 |
| 2024 | $5,857 | $791,500 | $340,100 | $451,400 |
| 2023 | $5,343 | $693,900 | $329,600 | $364,300 |
| 2022 | $5,412 | $693,900 | $329,600 | $364,300 |
| 2021 | $5,269 | $662,800 | $364,600 | $298,200 |
| 2020 | $5,269 | $662,800 | $364,600 | $298,200 |
| 2019 | $7,576 | $664,600 | $364,600 | $300,000 |
| 2018 | $7,576 | $664,600 | $364,600 | $300,000 |
| 2017 | $5,583 | $742,900 | $392,000 | $350,900 |
| 2016 | $5,583 | $742,900 | $392,000 | $350,900 |
| 2015 | -- | $747,900 | $392,000 | $355,900 |
| 2014 | -- | $747,900 | $392,000 | $355,900 |
Property History
| Date | Event | Price | List to Sale | Price per Sq Ft |
|---|---|---|---|---|
| 10/20/2025 10/20/25 | For Sale | $1,165,000 | -- | $366 / Sq Ft |
Source: Real Estate Information Network (REIN)
MLS Number: 10606556
APN: U10B-3636-3040
- 400 Dandy Loop Rd
- 101 Mary Ann Dr
- 3801 Seaford Rd Unit A
- 1611 York Rest Ln
- 114 Peyton Randolph Dr
- 302 Dorothy Dr
- 729 Charles Rd
- 105 Laydon Way
- 21 Bayview Dr
- 130 Ellis Dr
- 501 Bridge Crossing Unit C
- 100 Piccadilly Loop
- 211 Choisy Crescent
- 207 Choisy Crescent
- 201 Castellow Ct
- 1413 Calthrop Neck Rd
- 1106 Showalter Rd
- 7698 Colonial Point Ln
- 100 Rivermeade Ct
- 2 Charles Parish Dr
