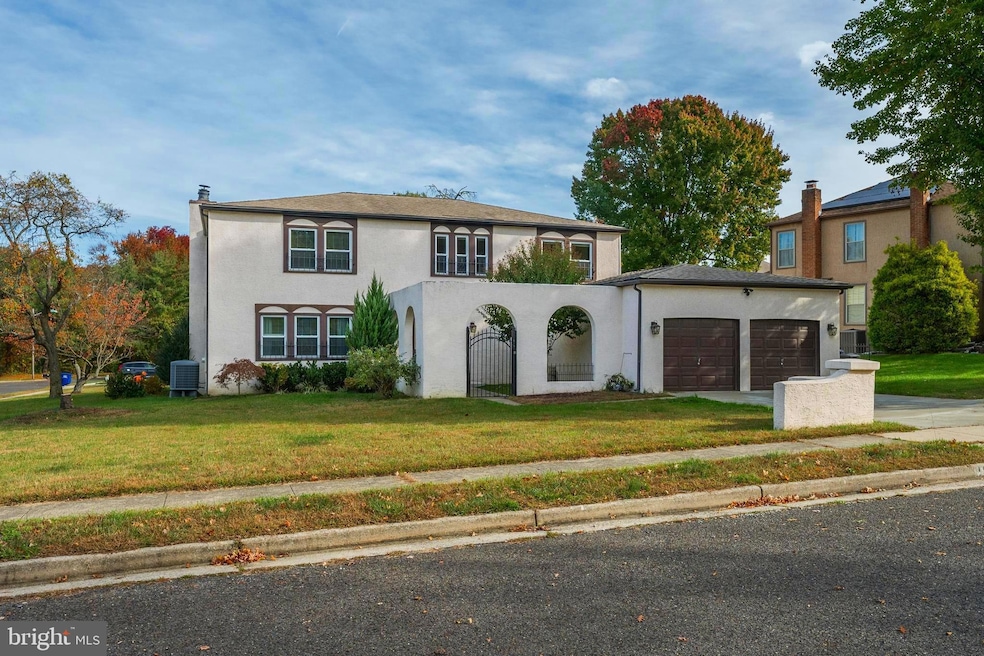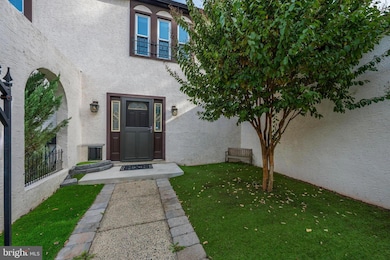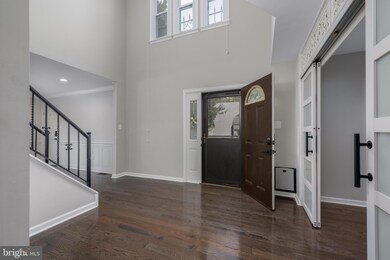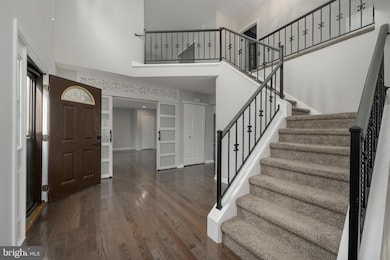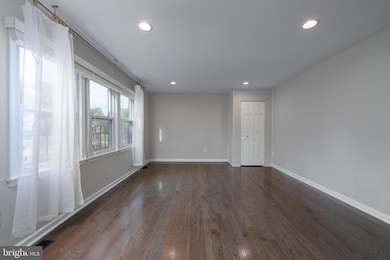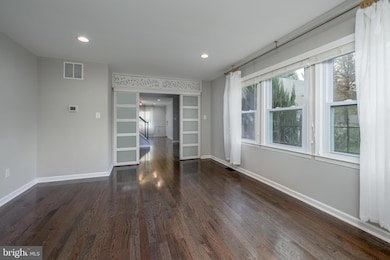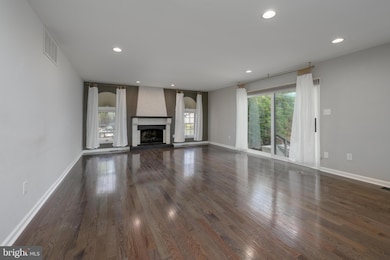102 Union Mill Terrace Mount Laurel, NJ 08054
Estimated payment $4,405/month
Highlights
- Open Floorplan
- Curved or Spiral Staircase
- Cathedral Ceiling
- Cherokee High School Rated A-
- Colonial Architecture
- Wood Flooring
About This Home
Welcome to 102 Union Mill Terrace — a beautifully customized 4-bedroom contemporary home in Mount Laurel’s Longwood community. Step inside and discover a stunning, thoughtfully reimagined home where modern design meets everyday comfort. Perfectly situated on a .28-acre landscaped corner lot, this La Condesa model was upgraded for turn-key move in. A rare opportunity awaits with an assumable mortgage at an incredible 3.25% interest rate — offering significant long-term savings for qualified buyers. The home welcomes you with a two-story foyer and wrought-iron spindle staircase, complemented by gleaming Bruce walnut hardwood floors that flow throughout the first level. The open and inviting layout showcases recessed lighting, custom blinds, and crown molding throughout. The living room features a cozy wood-burning fireplace, while the renovated island kitchen is a true showpiece — complete with stainless steel appliances, custom cabinetry, and a large picture window overlooking the backyard. The adjacent family room has been thoughtfully converted into a spacious first-floor bedroom, offering incredible versatility as a guest suite, home office, playroom, or formal entertaining space. A formal dining room with elegant millwork and a powder room complete the main level. Upstairs, the primary suite offers a serene retreat with a second wood-burning fireplace, arched windows, and a large walk-in closet. The renovated en-suite bath features stunning tilework, a stone-topped vanity, and stylish finishes. A 13’ x 12’ sitting room with pocket doors provides a flexible bonus space — perfect as a work from home office, nursery, or potential fifth bedroom configuration. Additional highlights include a full waterproofed basement, newer Andersen and Pella windows. Located just minutes from Mount Laurel sought after schools, shopping, dining, and major highways — including Rt. 38, Rt. 70, Rt. 73, and I-295 — this home offers easy access to both Philadelphia and the Jersey Shore. 102 Union Mill Terrace offers the perfect balance of style, comfort, and opportunity — with a low-rate assumable mortgage that makes it an even smarter move.
Listing Agent
(609) 592-2384 move@greater-living.com Real Broker, LLC License #2187669 Listed on: 11/28/2025

Home Details
Home Type
- Single Family
Est. Annual Taxes
- $10,382
Year Built
- Built in 1979 | Remodeled in 2021
Lot Details
- 0.29 Acre Lot
- Lot Dimensions are 100.00 x 125.00
- Corner Lot
Parking
- 2 Car Attached Garage
- Front Facing Garage
- Garage Door Opener
- Driveway
- On-Street Parking
Home Design
- Colonial Architecture
- Contemporary Architecture
- Traditional Architecture
- Mediterranean Architecture
- Villa
- Asphalt Roof
- Aluminum Siding
- Concrete Perimeter Foundation
- Stucco
Interior Spaces
- 2,767 Sq Ft Home
- Property has 2 Levels
- Open Floorplan
- Curved or Spiral Staircase
- Crown Molding
- Cathedral Ceiling
- Recessed Lighting
- Fireplace
- Replacement Windows
- Window Treatments
- Casement Windows
- Sliding Doors
- Family Room Off Kitchen
- Dining Room
- Bonus Room
- Attic
Kitchen
- Breakfast Area or Nook
- Eat-In Kitchen
- Oven
- Dishwasher
- Stainless Steel Appliances
- Kitchen Island
- Upgraded Countertops
- Disposal
Flooring
- Wood
- Carpet
Bedrooms and Bathrooms
- Walk-In Closet
- Bathtub with Shower
Laundry
- Dryer
- Washer
- Laundry Chute
Unfinished Basement
- Basement Fills Entire Space Under The House
- Water Proofing System
- Laundry in Basement
Accessible Home Design
- Doors swing in
- More Than Two Accessible Exits
Outdoor Features
- Exterior Lighting
- Playground
Utilities
- Central Air
- Heating System Uses Natural Gas
- Heat Pump System
- Water Treatment System
- Electric Water Heater
- Phone Available
- Cable TV Available
Community Details
- No Home Owners Association
- Longwood Subdivision, La Condesa Floorplan
Listing and Financial Details
- Tax Lot 00001
- Assessor Parcel Number 24-01001 02-00001
Map
Home Values in the Area
Average Home Value in this Area
Tax History
| Year | Tax Paid | Tax Assessment Tax Assessment Total Assessment is a certain percentage of the fair market value that is determined by local assessors to be the total taxable value of land and additions on the property. | Land | Improvement |
|---|---|---|---|---|
| 2025 | $10,383 | $328,900 | $105,300 | $223,600 |
| 2024 | $9,992 | $328,900 | $105,300 | $223,600 |
| 2023 | $9,992 | $328,900 | $105,300 | $223,600 |
| 2022 | $9,959 | $328,900 | $105,300 | $223,600 |
| 2021 | $9,772 | $328,900 | $105,300 | $223,600 |
| 2020 | $9,581 | $328,900 | $105,300 | $223,600 |
| 2019 | $9,482 | $328,900 | $105,300 | $223,600 |
| 2018 | $9,410 | $328,900 | $105,300 | $223,600 |
| 2017 | $9,166 | $328,900 | $105,300 | $223,600 |
| 2016 | $9,028 | $328,900 | $105,300 | $223,600 |
| 2015 | $8,923 | $328,900 | $105,300 | $223,600 |
| 2014 | $8,834 | $328,900 | $105,300 | $223,600 |
Property History
| Date | Event | Price | List to Sale | Price per Sq Ft | Prior Sale |
|---|---|---|---|---|---|
| 11/29/2025 11/29/25 | Pending | -- | -- | -- | |
| 11/28/2025 11/28/25 | For Sale | $675,000 | +19.5% | $244 / Sq Ft | |
| 01/31/2022 01/31/22 | Sold | $565,000 | +2.7% | $204 / Sq Ft | View Prior Sale |
| 12/22/2021 12/22/21 | Pending | -- | -- | -- | |
| 11/30/2021 11/30/21 | Price Changed | $550,000 | -8.2% | $199 / Sq Ft | |
| 11/17/2021 11/17/21 | Price Changed | $599,000 | 0.0% | $216 / Sq Ft | |
| 11/17/2021 11/17/21 | For Sale | $599,000 | +6.0% | $216 / Sq Ft | |
| 10/19/2021 10/19/21 | Off Market | $565,000 | -- | -- | |
| 10/15/2021 10/15/21 | For Sale | $595,000 | -- | $215 / Sq Ft |
Purchase History
| Date | Type | Sale Price | Title Company |
|---|---|---|---|
| Deed | $565,000 | Williams Trevor S | |
| Deed | $86,000 | -- |
Mortgage History
| Date | Status | Loan Amount | Loan Type |
|---|---|---|---|
| Open | $581,966 | VA |
Source: Bright MLS
MLS Number: NJBL2101942
APN: 24-01001-02-00001
- 32 Hearthstone Ln
- 266 Saint David Dr
- 317 Saint David Dr
- 13 Marcy Ct
- 13 Keatley Dr
- 6 Keatley Dr
- 23 Emory Ln
- 223 Saint David Dr
- 605 605 Augusta Cir
- 605 Augusta Cir Unit 605
- 12 Taconia Ct
- 8 Raven Ct
- 1 Adner Dr
- 10 Gretna Ct
- 31 Quince Ct
- 3 Abington Rd
- 23 E Oleander Dr
- 1406 Jonathan Ln
- 70B Sumac Ct Unit 70B
- 3 United States Cir
