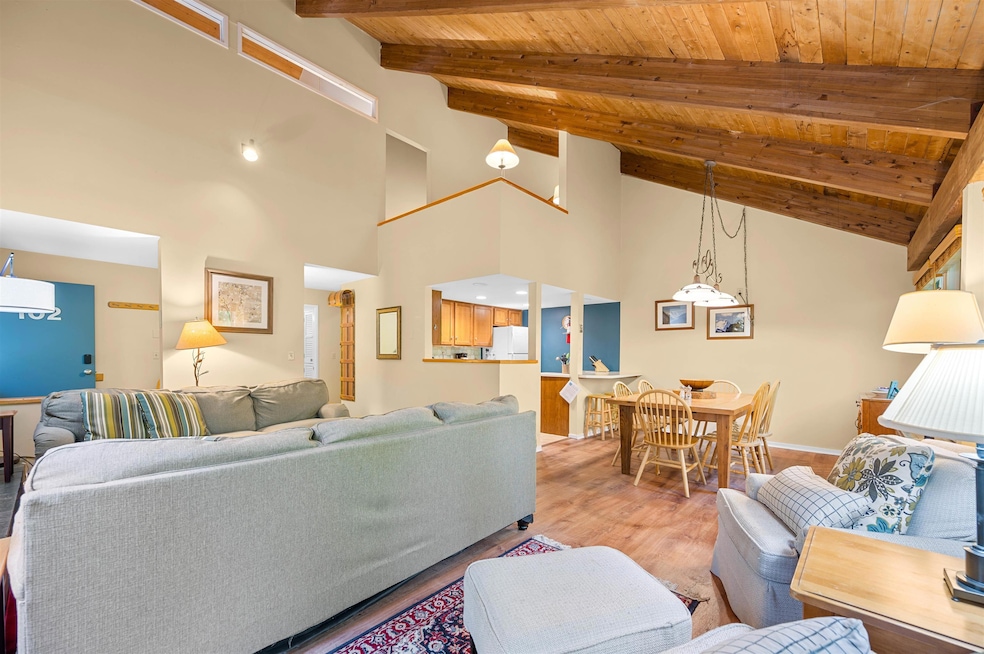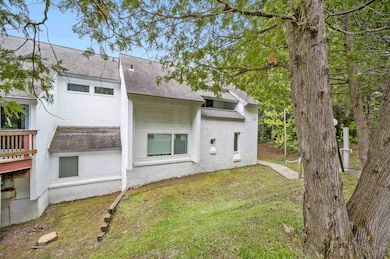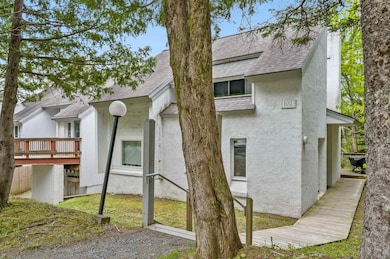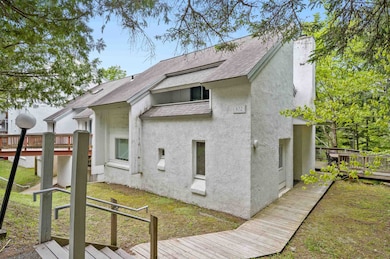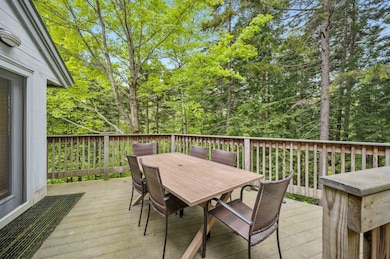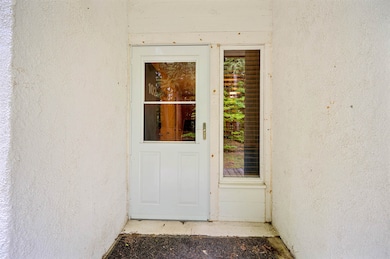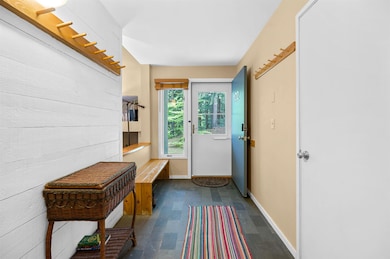102 Upper Phase Rd Unit 102 Warren, VT 05674
Estimated payment $2,761/month
Highlights
- Fitness Center
- Resort Property
- Contemporary Architecture
- Warren Elementary School Rated A
- Mountain View
- Property is near golf course and public transit
About This Home
Unique and private multi-level end unit perfect for families or multiple couples. This is more like a Townhouse than condominium since there are no units above or below. This unit has solid rental history and can sleep 8 comfortably. With a large private deck overlooking Hotel brook., this outdoor space offers a private and tranquil place to relax on during summer. Recently updated appliances and window coverings. Main open space with living/dining/kitchen and a dramatic vaulted ceiling. Gas fireplace is a great place to hang out next to on winter evenings. The first floor features a two bedroom suite with shared bathroom, while the second floor primary bedroom offers a private bath, laundry room and outdoor covered balcony, perfect for morning coffee. There is also has a separate interior balcony offering nice bonus space. The Bridges features the area's best racket club and resort facility with multiple outdoor tennis and Pickleball courts, as well as two indoor tennis courts. Two outdoor pools with hot tubs, common barbeque areas, playground, a year-round indoor pool, workout gym, game room, locker rooms and saunas, shuttle service, all of these amenities are included in the HOA fees. Bridges condominiums are some of the area's most popular vacation properties. This unit is a must see.
Property Details
Home Type
- Condominium
Est. Annual Taxes
- $5,614
Year Built
- Built in 1976
Lot Details
- Landscaped
- Sloped Lot
Home Design
- Contemporary Architecture
- Wood Frame Construction
- Architectural Shingle Roof
- Wood Siding
- Stucco
Interior Spaces
- 1,350 Sq Ft Home
- Property has 2.5 Levels
- Mud Room
- Great Room
- Loft
- Mountain Views
- Laundry Room
Bedrooms and Bathrooms
- 3 Bedrooms
Parking
- Gravel Driveway
- Shared Driveway
- Paved Parking
- On-Site Parking
- Unassigned Parking
Schools
- Warren Elementary School
- Harwood Union Middle/High School
- Harwood Union High School
Utilities
- No Cooling
- Baseboard Heating
- Heating System Mounted To A Wall or Window
- 200+ Amp Service
- Propane
- Cable TV Available
Additional Features
- Stream or River on Lot
- Property is near golf course and public transit
Community Details
Overview
- Resort Property
- Bridges Resort Condos
- Maintained Community
Amenities
- Common Area
- Sauna
- Door to Door Trash Pickup
Recreation
- Tennis Courts
- Community Basketball Court
- Pickleball Courts
- Recreation Facilities
- Community Playground
- Fitness Center
- Locker Room
- Community Indoor Pool
- Community Spa
- Snow Removal
Map
Home Values in the Area
Average Home Value in this Area
Property History
| Date | Event | Price | List to Sale | Price per Sq Ft |
|---|---|---|---|---|
| 01/30/2026 01/30/26 | Pending | -- | -- | -- |
| 09/19/2025 09/19/25 | Price Changed | $445,000 | -2.2% | $330 / Sq Ft |
| 09/19/2025 09/19/25 | For Sale | $455,000 | 0.0% | $337 / Sq Ft |
| 09/16/2025 09/16/25 | Off Market | $455,000 | -- | -- |
| 09/05/2025 09/05/25 | Price Changed | $455,000 | -8.1% | $337 / Sq Ft |
| 05/31/2025 05/31/25 | For Sale | $495,000 | -- | $367 / Sq Ft |
Source: PrimeMLS
MLS Number: 5043925
- 102 Upper Phase Rd Unit 79
- 101 Bridges Cir Unit 101
- 42 Lower Phase Rd Unit 7
- 46 Domino Dr Unit 46
- 401 Village Rd Unit C-1
- 253 Club Sugarbush South Rd Unit 31-32
- 102 Forest Dr Unit 408, interval 1-4 w/
- 154 Forum Dr Unit 2
- 355 Summit Rd Unit 6
- 248 Club Sugarbush Extension Unit 17
- 122 Upper Summit Rd Unit 32
- 114 Club Sugarbush North Rd
- 107 Sterling Ridge Rd Unit 21
- 3209 German Flats Rd Unit 2
- 3209 German Flats Rd Unit 3
- 3209 German Flats Rd Unit 1, 2, & 3
- 3209 German Flats Rd Unit 1
- 105 Forum Dr Unit 16
- 2878 German Flats Rd
- 1984 W Hill Rd
Ask me questions while you tour the home.
