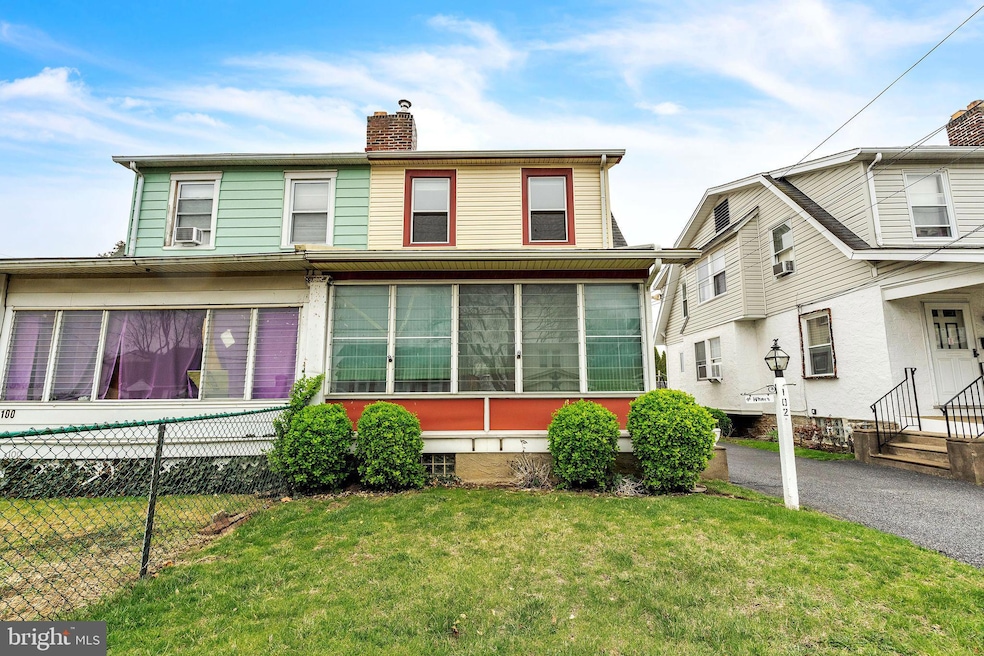
102 W Broadway Ave Clifton Heights, PA 19018
Clifton Heights NeighborhoodHighlights
- Colonial Architecture
- 4-minute walk to Springfield Road
- 1 Car Detached Garage
- 1 Fireplace
- No HOA
- Central Air
About This Home
As of May 2025Welcome to 102 W Broadway Ave in the heart of Clifton Heights! This well-maintained twin home offers a perfect blend of charm and modern updates. Featuring refinished hardwood floors on the main level and brand new carpet upstairs, this home is move-in ready. The kitchen is bright and functional, equipped with brand new appliances and plenty of cabinet space. The enclosed front porch provides additional living space, perfect for a sitting area, home office, or playroom. Upstairs, you’ll find three spacious bedrooms with great natural light and a full hall bath. The home also offers a shared driveway, a detached garage, and a private backyard. Additionally the whole interior is freshly painted along with updated lighting and fixtures. The basement has a full laundry area with storage.Convenient location near shopping, schools, public transit, and major routesDon’t miss this opportunity to own a well-cared-for home in a quiet neighborhood with great amenities nearby. Schedule your tour today!
Townhouse Details
Home Type
- Townhome
Est. Annual Taxes
- $4,243
Year Built
- Built in 1930
Lot Details
- 3,049 Sq Ft Lot
- Lot Dimensions are 25.00 x 115.00
Parking
- 1 Car Detached Garage
- Front Facing Garage
Home Design
- Semi-Detached or Twin Home
- Colonial Architecture
- Aluminum Siding
- Vinyl Siding
- Concrete Perimeter Foundation
Interior Spaces
- 1,200 Sq Ft Home
- Property has 2 Levels
- 1 Fireplace
- Basement Fills Entire Space Under The House
Bedrooms and Bathrooms
- 3 Bedrooms
Utilities
- Central Air
- Heating System Uses Oil
- Hot Water Heating System
- Oil Water Heater
Community Details
- No Home Owners Association
- Clifton Heights Subdivision
Listing and Financial Details
- Tax Lot 563-139
- Assessor Parcel Number 10-00-00606-00
Ownership History
Purchase Details
Home Financials for this Owner
Home Financials are based on the most recent Mortgage that was taken out on this home.Purchase Details
Home Financials for this Owner
Home Financials are based on the most recent Mortgage that was taken out on this home.Purchase Details
Similar Homes in Clifton Heights, PA
Home Values in the Area
Average Home Value in this Area
Purchase History
| Date | Type | Sale Price | Title Company |
|---|---|---|---|
| Deed | $239,900 | None Listed On Document | |
| Deed | $239,900 | None Listed On Document | |
| Deed | $180,000 | None Listed On Document | |
| Deed | $180,000 | None Listed On Document | |
| Deed | -- | -- |
Mortgage History
| Date | Status | Loan Amount | Loan Type |
|---|---|---|---|
| Open | $215,910 | New Conventional | |
| Closed | $215,910 | New Conventional | |
| Previous Owner | $144,000 | Credit Line Revolving |
Property History
| Date | Event | Price | Change | Sq Ft Price |
|---|---|---|---|---|
| 05/14/2025 05/14/25 | Sold | $239,900 | 0.0% | $200 / Sq Ft |
| 04/04/2025 04/04/25 | For Sale | $239,900 | -- | $200 / Sq Ft |
Tax History Compared to Growth
Tax History
| Year | Tax Paid | Tax Assessment Tax Assessment Total Assessment is a certain percentage of the fair market value that is determined by local assessors to be the total taxable value of land and additions on the property. | Land | Improvement |
|---|---|---|---|---|
| 2024 | $4,090 | $103,540 | $32,360 | $71,180 |
| 2023 | $4,049 | $103,540 | $32,360 | $71,180 |
| 2022 | $4,024 | $103,540 | $32,360 | $71,180 |
| 2021 | $5,494 | $103,540 | $32,360 | $71,180 |
| 2020 | $4,566 | $77,650 | $24,890 | $52,760 |
| 2019 | $4,512 | $77,650 | $24,890 | $52,760 |
| 2018 | $4,377 | $77,650 | $0 | $0 |
| 2017 | $4,295 | $77,650 | $0 | $0 |
| 2016 | $426 | $77,650 | $0 | $0 |
| 2015 | $435 | $77,650 | $0 | $0 |
| 2014 | $435 | $77,650 | $0 | $0 |
Agents Affiliated with this Home
-
T
Seller's Agent in 2025
Tim Stover
KW Empower
-
J
Buyer's Agent in 2025
Julie Golding
KW Empower
Map
Source: Bright MLS
MLS Number: PADE2087452
APN: 10-00-00606-00
- 22 S Springfield Rd Unit E1
- 22 S Springfield Rd Unit E2
- 37 S Sycamore Ave
- 110 S Church St
- 514 Chester Ave
- 426 S Church St
- 204 W Washington Ave
- 124 Willowbrook Rd
- 117 E Washington Ave
- 230 W Washington Ave
- 205 Cambridge Rd
- 5 Windsor Ln
- 349 S Springfield Rd
- 28 Harrison Ave
- 309 S Oak Ave
- 24 Maple Terrace
- 217 Merion Ave Unit 134
- 120 E Berkley Ave
- 801 Cambridge Cir
- 120 N Diamond St






