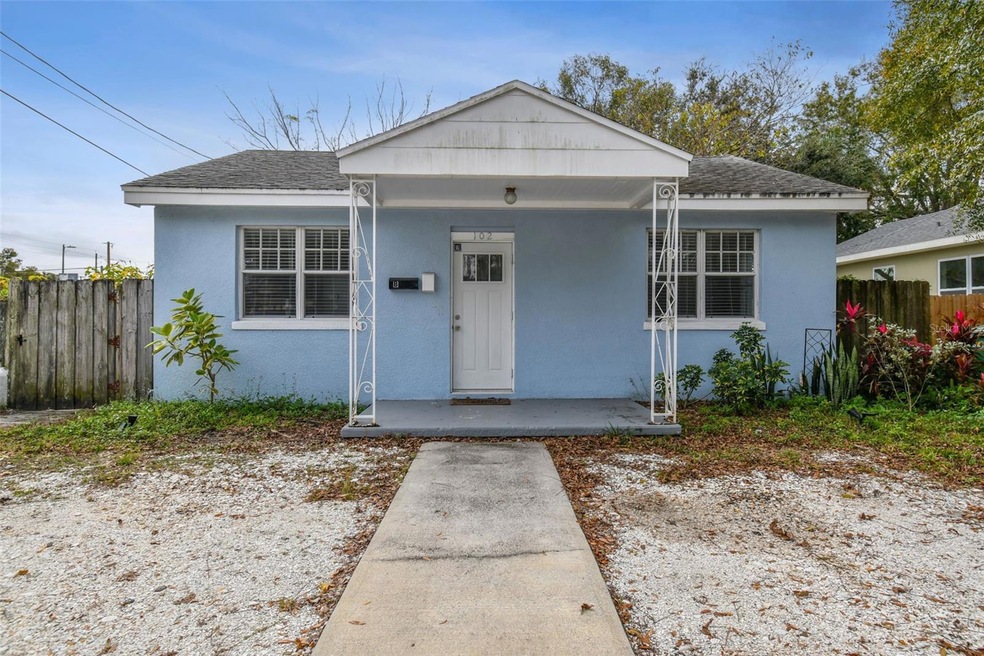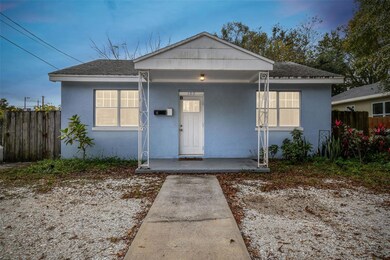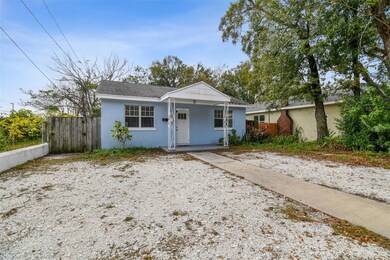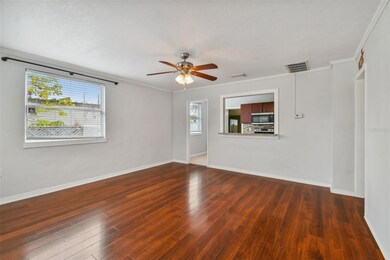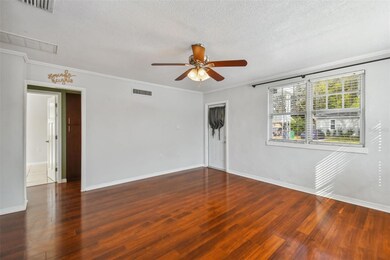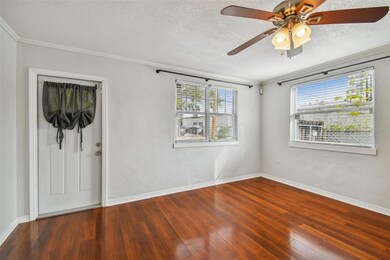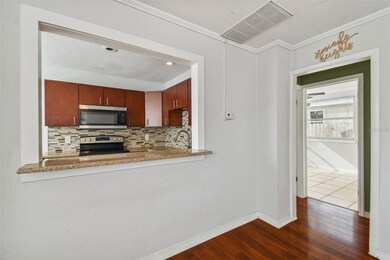102 W Cayuga St Tampa, FL 33603
Seminole Heights NeighborhoodEstimated payment $2,423/month
Highlights
- Guest House
- Wood Flooring
- Covered Patio or Porch
- Hillsborough High School Rated A-
- No HOA
- Laundry Room
About This Home
Under contract-accepting backup offers. This property offers a move-in ready MAIN HOUSE that is a 2 BED / 1 BATHROOM plus a MOTHER-IN-LAW SUITE that is a 1 BED / 1 BATHROOM 440sqft separate unit featuring its own kitchen, Laundry and storage room. Live in the main house and rent out the guest house to a long term tenant. Both units would also perform as great rentals if you're looking for a solid investment property. Easily access the MIL suite from the front yard through a walkway along the eastern side of the house for privacy. The main house is move-in ready and includes a spacious laundry room (112sqft!) with additional storage. The square footage is smartly used and maximizes the potential for each space. The backyard has a large covered patio that is perfect to enjoy safe & healthy outdoor gatherings and cookouts this time of year. There is also a 176sqft storage shed connected to the MIL suite with separate access. Whether you're looking for your own home that's a smart investment, or looking for a great investment property.
Listing Agent
LOMBARDO TEAM REAL ESTATE LLC Brokerage Phone: 813-321-0437 License #3322857 Listed on: 01/19/2024

Home Details
Home Type
- Single Family
Est. Annual Taxes
- $5,785
Year Built
- Built in 1947
Lot Details
- 4,770 Sq Ft Lot
- Lot Dimensions are 45x106
- North Facing Home
- Wood Fence
- Property is zoned SH-RS
Home Design
- Slab Foundation
- Shingle Roof
- Concrete Siding
- Stucco
Interior Spaces
- 1,272 Sq Ft Home
- 1-Story Property
Kitchen
- Range
- Microwave
- Dishwasher
Flooring
- Wood
- Laminate
- Tile
Bedrooms and Bathrooms
- 3 Bedrooms
- 2 Full Bathrooms
Laundry
- Laundry Room
- Dryer
- Washer
Outdoor Features
- Covered Patio or Porch
- Outdoor Storage
Additional Homes
- Guest House
Utilities
- Central Heating and Cooling System
- Thermostat
Community Details
- No Home Owners Association
- Meadowbrook Subdivision
Listing and Financial Details
- Visit Down Payment Resource Website
- Legal Lot and Block 159 / 8
- Assessor Parcel Number A-01-29-18-4GL-000000-00159.0
Map
Home Values in the Area
Average Home Value in this Area
Tax History
| Year | Tax Paid | Tax Assessment Tax Assessment Total Assessment is a certain percentage of the fair market value that is determined by local assessors to be the total taxable value of land and additions on the property. | Land | Improvement |
|---|---|---|---|---|
| 2024 | $6,131 | $317,720 | $70,119 | $247,601 |
| 2023 | $5,785 | $292,392 | $65,110 | $227,282 |
| 2022 | $6,337 | $319,223 | $65,110 | $254,113 |
| 2021 | $3,431 | $207,943 | $0 | $0 |
| 2020 | $3,392 | $205,072 | $40,068 | $165,004 |
| 2019 | $3,354 | $202,138 | $30,051 | $172,087 |
| 2018 | $3,952 | $204,346 | $0 | $0 |
| 2017 | $1,571 | $81,074 | $0 | $0 |
| 2016 | $1,363 | $62,138 | $0 | $0 |
| 2015 | $1,235 | $56,489 | $0 | $0 |
| 2014 | $1,120 | $51,354 | $0 | $0 |
| 2013 | -- | $46,685 | $0 | $0 |
Property History
| Date | Event | Price | List to Sale | Price per Sq Ft | Prior Sale |
|---|---|---|---|---|---|
| 01/22/2024 01/22/24 | Pending | -- | -- | -- | |
| 01/19/2024 01/19/24 | For Sale | $369,000 | +34.2% | $290 / Sq Ft | |
| 02/05/2021 02/05/21 | Sold | $275,000 | 0.0% | $216 / Sq Ft | View Prior Sale |
| 01/05/2021 01/05/21 | Pending | -- | -- | -- | |
| 12/11/2020 12/11/20 | For Sale | $275,000 | +25.3% | $216 / Sq Ft | |
| 04/22/2018 04/22/18 | Off Market | $219,500 | -- | -- | |
| 01/19/2018 01/19/18 | Sold | $219,500 | 0.0% | $178 / Sq Ft | View Prior Sale |
| 12/20/2017 12/20/17 | Pending | -- | -- | -- | |
| 12/13/2017 12/13/17 | For Sale | $219,500 | -- | $178 / Sq Ft |
Purchase History
| Date | Type | Sale Price | Title Company |
|---|---|---|---|
| Warranty Deed | $369,000 | La Maison Title | |
| Warranty Deed | $369,000 | La Maison Title | |
| Quit Claim Deed | $220,000 | Accommodation | |
| Quit Claim Deed | $220,000 | None Listed On Document | |
| Warranty Deed | $275,000 | La Maison Title Llc | |
| Warranty Deed | $219,500 | Majesty Title Svcs Llc | |
| Warranty Deed | $145,000 | American Home Title | |
| Deed | $30,000 | -- | |
| Deed | -- | -- | |
| Quit Claim Deed | $16,500 | -- | |
| Quit Claim Deed | $35,000 | -- | |
| Quit Claim Deed | $100 | -- | |
| Deed | $35,000 | -- | |
| Warranty Deed | -- | -- | |
| Warranty Deed | $27,000 | -- |
Mortgage History
| Date | Status | Loan Amount | Loan Type |
|---|---|---|---|
| Open | $362,316 | FHA | |
| Closed | $362,316 | FHA | |
| Previous Owner | $220,000 | New Conventional | |
| Previous Owner | $215,523 | FHA | |
| Previous Owner | $116,000 | Fannie Mae Freddie Mac | |
| Previous Owner | $125,000 | New Conventional | |
| Previous Owner | $33,000 | New Conventional |
Source: Stellar MLS
MLS Number: T3498471
APN: A-01-29-18-4GL-000000-00159.0
- 108 E Chelsea St
- 112 W Chelsea St
- 207 W Chelsea St
- 4407 N Suwanee Ave
- 209 W Alva St
- 0 N Bay St E Unit MFRTB8321063
- 311 W Chelsea St
- 302 W Curtis St
- 316 W Genesee St
- 117 W Ida St
- 4506 N Ola Ave
- 105 W Osborne Ave
- 4104 N Seminole Ave
- 404 E Chelsea St
- 4102 N Branch Ave
- 4908 N Suwanee Ave
- 307 W Osborne Ave
- 309 W Osborne Ave
- 4110 N Central Ave
- 412 W Alva St
