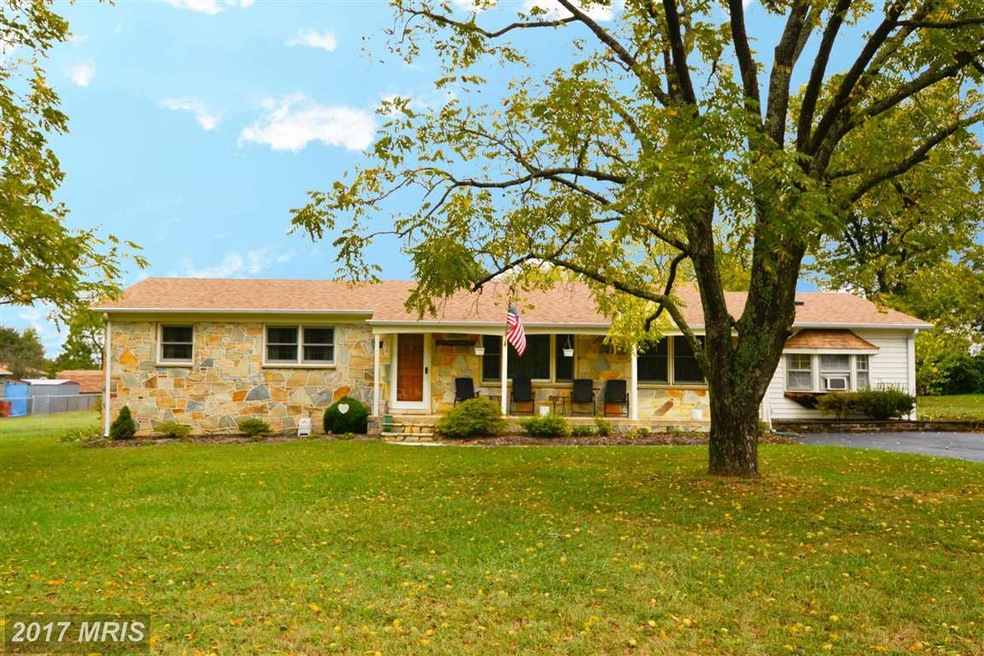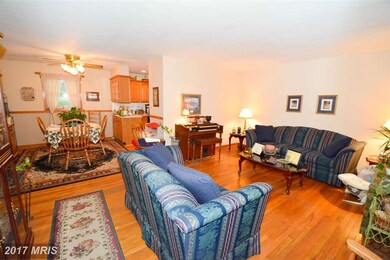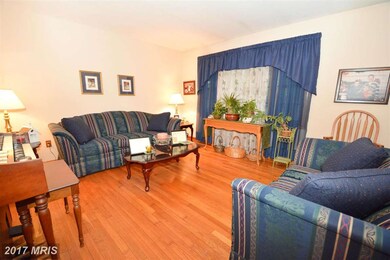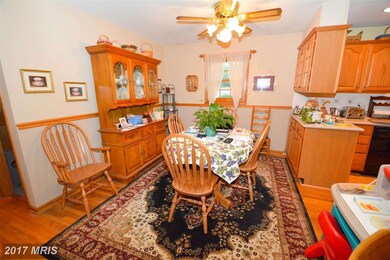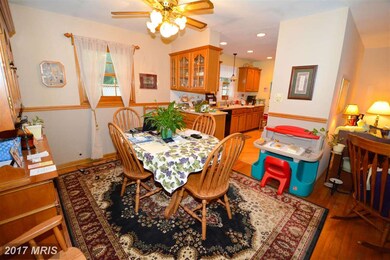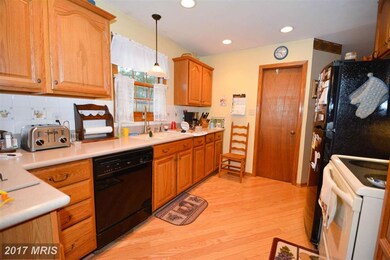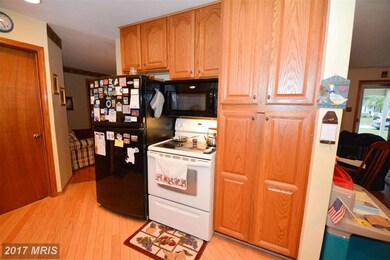
102 Walnut Dr Fredericksburg, VA 22405
Highland Home NeighborhoodHighlights
- Private Pool
- Rambler Architecture
- No HOA
- Traditional Floor Plan
- Wood Flooring
- Upgraded Countertops
About This Home
As of November 2024Well Maintained! Close to Leeland VRE! A home for all seasons. Relax in your screened in porch, by the pool or in your hot tub. Includes 6 foot privacy fence with expansive patio, landscaping and large shed. This 4 bedroom is move in ready. Hard wood throughout, solid oak interior doors and Corian countertops are just a few reasons to make this house your home.
Last Agent to Sell the Property
Lando Massey Real Estate License #0225208321 Listed on: 10/02/2015
Co-Listed By
Laura Hill
Lando Massey Real Estate License #MRIS:3069251
Last Buyer's Agent
Casey Ridings
Century 21 Redwood Realty
Home Details
Home Type
- Single Family
Est. Annual Taxes
- $1,630
Year Built
- Built in 1964
Lot Details
- Property is in very good condition
- Property is zoned R1
Home Design
- Rambler Architecture
- Shingle Roof
- Stone Siding
Interior Spaces
- 1,535 Sq Ft Home
- Property has 1 Level
- Traditional Floor Plan
- Window Treatments
- Living Room
- Dining Room
- Den
- Wood Flooring
- Laundry Room
Kitchen
- Stove
- Microwave
- Dishwasher
- Upgraded Countertops
- Disposal
Bedrooms and Bathrooms
- 4 Main Level Bedrooms
- En-Suite Primary Bedroom
- 1 Full Bathroom
Parking
- Driveway
- Off-Street Parking
Outdoor Features
- Private Pool
- Shed
Utilities
- Forced Air Heating and Cooling System
- Window Unit Cooling System
- Baseboard Heating
- Electric Water Heater
Community Details
- No Home Owners Association
- Bell Air Heights Subdivision
Listing and Financial Details
- Tax Lot 11
- Assessor Parcel Number 46-C-2- -11
Ownership History
Purchase Details
Home Financials for this Owner
Home Financials are based on the most recent Mortgage that was taken out on this home.Purchase Details
Home Financials for this Owner
Home Financials are based on the most recent Mortgage that was taken out on this home.Purchase Details
Purchase Details
Home Financials for this Owner
Home Financials are based on the most recent Mortgage that was taken out on this home.Similar Homes in Fredericksburg, VA
Home Values in the Area
Average Home Value in this Area
Purchase History
| Date | Type | Sale Price | Title Company |
|---|---|---|---|
| Warranty Deed | $360,000 | Dome Title Insurance | |
| Special Warranty Deed | -- | None Available | |
| Trustee Deed | $177,345 | None Available | |
| Warranty Deed | $212,000 | Ekko Title |
Mortgage History
| Date | Status | Loan Amount | Loan Type |
|---|---|---|---|
| Open | $353,479 | FHA | |
| Previous Owner | $216,558 | VA | |
| Previous Owner | $30,000 | Credit Line Revolving |
Property History
| Date | Event | Price | Change | Sq Ft Price |
|---|---|---|---|---|
| 11/12/2024 11/12/24 | Sold | $360,000 | 0.0% | $235 / Sq Ft |
| 10/11/2024 10/11/24 | For Sale | $360,000 | +67.4% | $235 / Sq Ft |
| 07/20/2018 07/20/18 | Sold | $215,000 | +7.6% | $140 / Sq Ft |
| 06/05/2018 06/05/18 | Pending | -- | -- | -- |
| 05/18/2018 05/18/18 | For Sale | $199,900 | -5.7% | $130 / Sq Ft |
| 05/03/2016 05/03/16 | Sold | $212,000 | -1.4% | $138 / Sq Ft |
| 03/25/2016 03/25/16 | Pending | -- | -- | -- |
| 03/17/2016 03/17/16 | Price Changed | $215,000 | -4.4% | $140 / Sq Ft |
| 12/07/2015 12/07/15 | Price Changed | $225,000 | -2.2% | $147 / Sq Ft |
| 10/02/2015 10/02/15 | For Sale | $230,000 | -- | $150 / Sq Ft |
Tax History Compared to Growth
Tax History
| Year | Tax Paid | Tax Assessment Tax Assessment Total Assessment is a certain percentage of the fair market value that is determined by local assessors to be the total taxable value of land and additions on the property. | Land | Improvement |
|---|---|---|---|---|
| 2025 | $2,904 | $320,300 | $95,000 | $225,300 |
| 2024 | $2,904 | $320,300 | $95,000 | $225,300 |
| 2023 | $2,572 | $272,200 | $90,000 | $182,200 |
| 2022 | $2,314 | $272,200 | $90,000 | $182,200 |
| 2021 | $1,999 | $206,100 | $65,000 | $141,100 |
| 2020 | $1,999 | $206,100 | $65,000 | $141,100 |
| 2019 | $2,117 | $209,600 | $65,000 | $144,600 |
| 2018 | $2,075 | $209,600 | $65,000 | $144,600 |
| 2017 | $1,743 | $176,100 | $65,000 | $111,100 |
| 2016 | $1,743 | $176,100 | $65,000 | $111,100 |
| 2015 | -- | $160,000 | $65,000 | $95,000 |
| 2014 | -- | $160,000 | $65,000 | $95,000 |
Agents Affiliated with this Home
-
Benjamin Quann

Seller's Agent in 2024
Benjamin Quann
Century 21 Redwood Realty
(540) 842-2830
2 in this area
123 Total Sales
-
Mayquel Jurado

Buyer's Agent in 2024
Mayquel Jurado
Samson Properties
(703) 531-9481
4 in this area
77 Total Sales
-
Michelle Thompson

Seller's Agent in 2018
Michelle Thompson
CTI Real Estate
(703) 328-4115
54 Total Sales
-
Felton Trusel JR.

Seller Co-Listing Agent in 2018
Felton Trusel JR.
CTI Real Estate
(540) 684-2509
9 Total Sales
-
Renee Powell

Buyer's Agent in 2018
Renee Powell
BHHS PenFed (actual)
(540) 809-6991
1 in this area
24 Total Sales
-
James Massey

Seller's Agent in 2016
James Massey
Lando Massey Real Estate
(540) 847-7343
2 in this area
89 Total Sales
Map
Source: Bright MLS
MLS Number: 1002734798
APN: 46C-2-11
- 75 Portland Dr
- 46 Hunton Dr
- 208 Pecan Ln
- 7 Hillsdale Rd
- 1011 Ficklen Rd
- 3 Neabsco Dr
- 945 Ficklen Rd
- 1 Crovo Ln
- 45 Woodford Dr
- 801 Culpeper St
- 225 Perth Dr
- 45 Colemans Mill Dr
- 20 Steeplechase Rd
- 26 Colemans Mill Dr
- 20 Colemans Mill Dr
- 200 Ben Neuis Place
- 71 Riggs Rd
- 707 Payton Dr
- 700 Jett St
- 15 Tally Ho Dr
