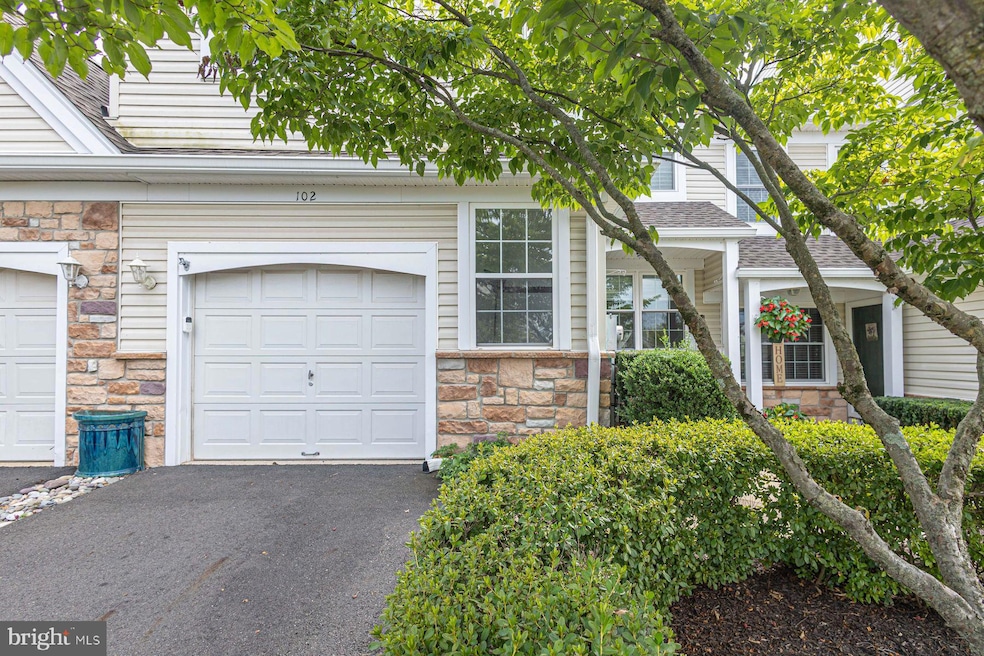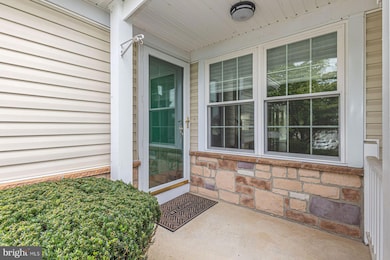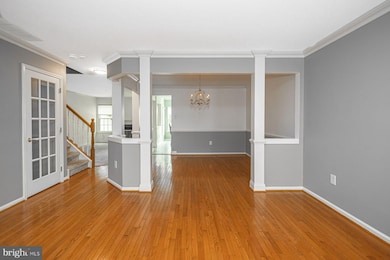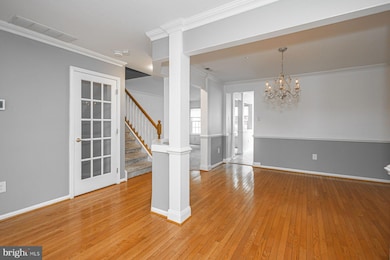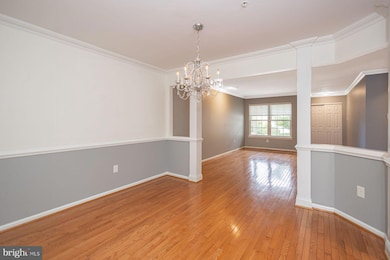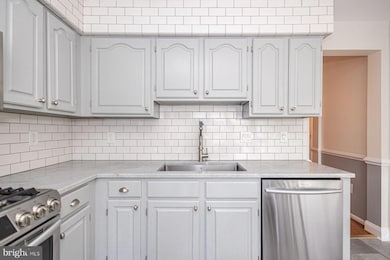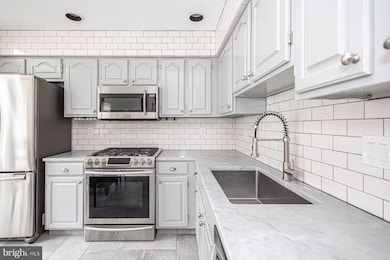102 Waverly Ln Unit 4 New Hope, PA 18938
Estimated payment $4,394/month
Highlights
- Colonial Architecture
- Two Story Ceilings
- Wood Flooring
- New Hope-Solebury Upper Elementary School Rated A
- Backs to Trees or Woods
- Upgraded Countertops
About This Home
Located in the highly desirable Wilshire Hunt community, this meticulously maintained 3-bedroom residence offers style, comfort, and move-in readiness in the heart of New Hope. With over 2,000 square feet of thoughtfully designed living space, every detail has been updated to elevate daily living. The main level welcomes you with gleaming hardwood floors and a spacious living room anchored by a gas-converted fireplace. The kitchen is a showpiece, featuring marble countertops, walled-in stylish subway tile, stainless steel appliances, and room for a center island — making it perfect for both everyday use and entertaining. The dining area flows seamlessly from the kitchen, creating an open and inviting atmosphere. Upstairs, the primary suite includes a private sitting area — a tranquil retreat to relax at the end of the day — along with an updated en suite bath. Two additional bedrooms and a full hall bath, also tastefully renovated, provide flexibility for guests, family, or a home office. Recent upgrades include new windows, HVAC system, and updated bathrooms, ensuring peace of mind for the next owner. A newly added Trex staircase enhances outdoor living, with access to a private backyard ideal for gatherings or quiet evenings. An unfinished basement offers abundant storage or potential to finish. Wilshire Hunt is prized for its tree-lined streets, sense of community, and prime location close to New Hope’s boutiques, restaurants, and cultural attractions, as well as the highly rated New Hope-Solebury schools. Convenient to Route 202, Princeton, Philadelphia, and New York City. Meticulously maintained and truly move-in ready, this home is a perfect offering in one of Bucks County’s most sought-after neighborhoods.
Listing Agent
(908) 413-0156 lfrushone@kurfiss.com Kurfiss Sotheby's International Realty Listed on: 09/26/2025
Townhouse Details
Home Type
- Townhome
Est. Annual Taxes
- $5,341
Year Built
- Built in 1998
Lot Details
- Backs To Open Common Area
- Landscaped
- Backs to Trees or Woods
- Front Yard
HOA Fees
- $370 Monthly HOA Fees
Parking
- 1 Car Attached Garage
- Front Facing Garage
- Driveway
Home Design
- Colonial Architecture
- Poured Concrete
- Frame Construction
- Asphalt Roof
- Stone Siding
- Vinyl Siding
- Active Radon Mitigation
- Concrete Perimeter Foundation
Interior Spaces
- 2,052 Sq Ft Home
- Property has 2 Levels
- Crown Molding
- Two Story Ceilings
- Ceiling Fan
- Wood Burning Fireplace
- Fireplace With Glass Doors
- Screen For Fireplace
- Gas Fireplace
- Insulated Windows
- Insulated Doors
- Family Room Off Kitchen
- Combination Dining and Living Room
- Courtyard Views
- Home Security System
- Unfinished Basement
Kitchen
- Eat-In Kitchen
- Double Oven
- Gas Oven or Range
- Built-In Microwave
- Dishwasher
- Stainless Steel Appliances
- Upgraded Countertops
Flooring
- Wood
- Carpet
- Tile or Brick
Bedrooms and Bathrooms
- 3 Bedrooms
- Walk-In Closet
Laundry
- Laundry on upper level
- Front Loading Dryer
- Front Loading Washer
Accessible Home Design
- Doors swing in
- Level Entry For Accessibility
Eco-Friendly Details
- Energy-Efficient Windows
Outdoor Features
- Enclosed Patio or Porch
- Exterior Lighting
- Rain Gutters
Utilities
- Forced Air Heating and Cooling System
- Back Up Electric Heat Pump System
- 200+ Amp Service
- Community Propane
- Electric Water Heater
- Cable TV Available
Listing and Financial Details
- Tax Lot 026-004
- Assessor Parcel Number 41-024-026-004
Community Details
Overview
- $740 Capital Contribution Fee
- Association fees include common area maintenance, lawn maintenance, management, snow removal, trash
- Wilshire Hunt Condominium HOA
- Wilshire Hunt Subdivision, Carlton Floorplan
- Property Manager
Pet Policy
- Limit on the number of pets
Security
- Carbon Monoxide Detectors
- Fire and Smoke Detector
Map
Home Values in the Area
Average Home Value in this Area
Tax History
| Year | Tax Paid | Tax Assessment Tax Assessment Total Assessment is a certain percentage of the fair market value that is determined by local assessors to be the total taxable value of land and additions on the property. | Land | Improvement |
|---|---|---|---|---|
| 2025 | $5,166 | $31,560 | -- | $31,560 |
| 2024 | $5,166 | $31,560 | $0 | $31,560 |
| 2023 | $5,034 | $31,560 | $0 | $31,560 |
| 2022 | $5,000 | $31,560 | $0 | $31,560 |
| 2021 | $4,900 | $31,560 | $0 | $31,560 |
| 2020 | $4,785 | $31,560 | $0 | $31,560 |
| 2019 | $4,680 | $31,560 | $0 | $31,560 |
| 2018 | $4,576 | $31,560 | $0 | $31,560 |
| 2017 | $4,401 | $31,560 | $0 | $31,560 |
| 2016 | $4,401 | $31,560 | $0 | $31,560 |
| 2015 | -- | $31,560 | $0 | $31,560 |
| 2014 | -- | $31,560 | $0 | $31,560 |
Property History
| Date | Event | Price | List to Sale | Price per Sq Ft | Prior Sale |
|---|---|---|---|---|---|
| 11/14/2025 11/14/25 | Price Changed | $679,000 | -1.6% | $331 / Sq Ft | |
| 09/26/2025 09/26/25 | For Sale | $690,000 | +61.2% | $336 / Sq Ft | |
| 09/06/2018 09/06/18 | Sold | $428,000 | -4.9% | $209 / Sq Ft | View Prior Sale |
| 07/30/2018 07/30/18 | Pending | -- | -- | -- | |
| 07/05/2018 07/05/18 | For Sale | $449,900 | -- | $219 / Sq Ft |
Purchase History
| Date | Type | Sale Price | Title Company |
|---|---|---|---|
| Deed | $428,000 | None Available | |
| Deed | $390,000 | None Available | |
| Deed | $399,900 | None Available | |
| Deed | $225,900 | Fidelity National Title Ins | |
| Deed | $180,300 | -- |
Mortgage History
| Date | Status | Loan Amount | Loan Type |
|---|---|---|---|
| Open | $342,400 | New Conventional | |
| Previous Owner | $39,900 | Credit Line Revolving | |
| Previous Owner | $319,920 | Fannie Mae Freddie Mac | |
| Previous Owner | $180,700 | No Value Available | |
| Previous Owner | $171,250 | No Value Available | |
| Closed | $22,600 | No Value Available |
Source: Bright MLS
MLS Number: PABU2105888
APN: 41-024-026-004
- 805 Breckinridge Ct Unit 94
- 869 Breckinridge Ct Unit 125
- 705 Brighton Way
- 727 Brighton Way
- 22 Meadow Ln Unit 2B
- 74 Sunset Dr
- 56 Hermitage Dr Unit P8
- 36 Hermitage Dr Unit P12
- 303 Blue Heron Ct
- 121 Kiltie Dr
- 9 Riverhill
- 49 Old Mill Rd
- 100 W Bridge St
- 24 Tahoe
- 6633 School Ln
- 2 Runnemede
- 58 W Mechanic St
- 130 N Main St Unit C
- 64 N Main St
- 27 W Mechanic St
- 339 Fieldstone Dr
- 11 Meadow Ln
- 11 Ingham Way
- 11 Ingham Way Unit G11
- 63 Hermitage Dr
- 22 Hermitage Dr Unit T14
- 20B Oscar Hammerstein Way Unit 20B
- 2478 River Rd Unit CARRIAGE HOUSE
- 20 A W Bridge St Unit 20 A
- 18 W Bridge St
- 14 W Bridge St Unit A
- 15 W Ferry St
- 6 Ferry St Unit STUDIO
- 35 Delaware Ave
- 24 N Union St Unit 1
- 20 N Union St Unit B
- 46 York St Unit 3
- 46 York St Unit 2
- 67 Ferry St
- 97 N Main St
