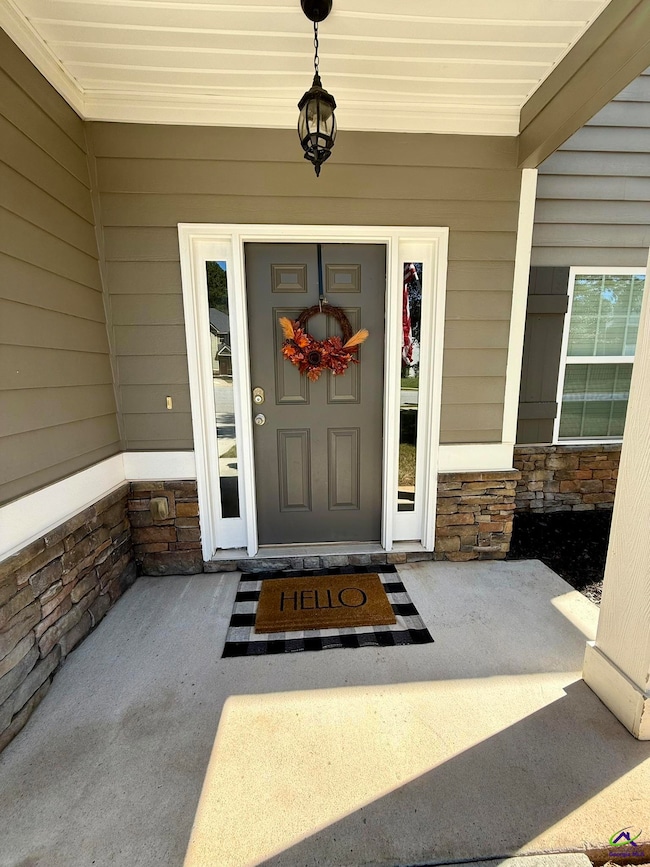Estimated payment $2,056/month
Highlights
- Engineered Wood Flooring
- 1 Fireplace
- Formal Dining Room
- Langston Road Elementary School Rated A-
- Solid Surface Countertops
- 2 Car Attached Garage
About This Home
Welcome home to this spacious 2-story gem located on a quiet cul-de-sac in Perry! This 4-bedroom, 2.5-bath beauty offers the perfect blend of function and style with a bright, open floor plan ideal for both everyday living and entertaining. The spacious kitchen features ample counter space, modern finishes, and plenty of natural light that flows seamlessly which opens into the main living area. Upstairs, you'll find all four bedrooms, including a generous primary suite with a large walk-in closet, separate soaking tub, and walk-in shower for your private retreat. Two of the guest bedrooms are connected by a convenient Jack-and-Jill bathroom—perfect for families or guests. The upstairs laundry room adds extra convenience. Located in a welcoming community, this home is move-in ready and full of charm! You will enjoy spending time in the backyard which is privacy fenced enclosed and offers a covered back porch area, playset and sandbox.
Home Details
Home Type
- Single Family
Est. Annual Taxes
- $4,521
Year Built
- Built in 2016
HOA Fees
- $15 Monthly HOA Fees
Home Design
- Slab Foundation
- Cement Siding
- Stone Exterior Construction
Interior Spaces
- 2,427 Sq Ft Home
- 2-Story Property
- 1 Fireplace
- Double Pane Windows
- Formal Dining Room
- Laundry Room
Kitchen
- Eat-In Kitchen
- Breakfast Bar
- Free-Standing Range
- Microwave
- Dishwasher
- Kitchen Island
- Solid Surface Countertops
- Disposal
Flooring
- Engineered Wood
- Carpet
- Tile
Bedrooms and Bathrooms
- 4 Bedrooms
- Soaking Tub
- Garden Bath
Parking
- 2 Car Attached Garage
- Garage Door Opener
Schools
- Langston Elementary School
- Mossy Creek Middle School
- Perry High School
Additional Features
- Patio
- 10,019 Sq Ft Lot
- Central Heating and Cooling System
Listing and Financial Details
- Tax Lot 312
Map
Home Values in the Area
Average Home Value in this Area
Tax History
| Year | Tax Paid | Tax Assessment Tax Assessment Total Assessment is a certain percentage of the fair market value that is determined by local assessors to be the total taxable value of land and additions on the property. | Land | Improvement |
|---|---|---|---|---|
| 2024 | $4,521 | $123,040 | $10,000 | $113,040 |
| 2023 | $4,424 | $119,600 | $10,000 | $109,600 |
| 2022 | $2,440 | $106,120 | $10,000 | $96,120 |
| 2021 | $2,137 | $92,440 | $10,000 | $82,440 |
| 2020 | $1,976 | $85,040 | $11,600 | $73,440 |
| 2019 | $1,976 | $85,040 | $11,600 | $73,440 |
| 2018 | $1,825 | $78,560 | $11,600 | $66,960 |
| 2017 | $1,772 | $76,960 | $10,000 | $66,960 |
Property History
| Date | Event | Price | List to Sale | Price per Sq Ft |
|---|---|---|---|---|
| 10/01/2025 10/01/25 | For Sale | $318,000 | -- | $131 / Sq Ft |
Purchase History
| Date | Type | Sale Price | Title Company |
|---|---|---|---|
| Deed | $202,240 | -- | |
| Limited Warranty Deed | $202,240 | -- |
Mortgage History
| Date | Status | Loan Amount | Loan Type |
|---|---|---|---|
| Open | $208,913 | VA |
Source: Central Georgia MLS
MLS Number: 256384
APN: P73-312
- 103 Wayland Cir
- 108 E River Cane Run
- 310 Dog Fennel Ln
- 204 E River Cane Run
- Gloria Plan at Lake Forest
- Delilah Plan at Lake Forest
- Lowell Plan at Lake Forest
- Camden Plan at Lake Forest
- Cannaberra Plan at Lake Forest
- Aspen Plan at Lake Forest
- Benton Plan at Lake Forest
- Birch Plan at Lake Forest
- Hawthorne Plan at Lake Forest
- Dogwood Plan at Lake Forest
- Ashley Plan at Lake Forest
- 204 Baly Cypress Dr Unit 55G
- 108 Dog Fennel Ln
- 407 Dog Fennel Ln
- 102 Black Birch Rd
- 102 Black Birch Rd Unit 83G
- 108 W River Cane Run
- 2141 Georgia 127 Unit G-1
- 2141 Ga Highway 127
- 119 Lakewood Dr
- 2350 Houston Lake Rd
- 120 Club Villa Ct
- 203 Overton Dr
- 105 Sutton Dr
- 408 Club Villa Ct
- 408 Club Villa Ct Unit 3
- 208 Overton Dr
- 500 Club Villa Court # 2
- 504 Ct Unit 3
- 504 Club Villa Ct
- 395 Perry Pkwy
- 114 Highland Point Dr
- 104 Jared Ct
- 125 Weeping Moss Way
- 112 Gwendolyn Ave
- 110 Gwendolyn Ave







