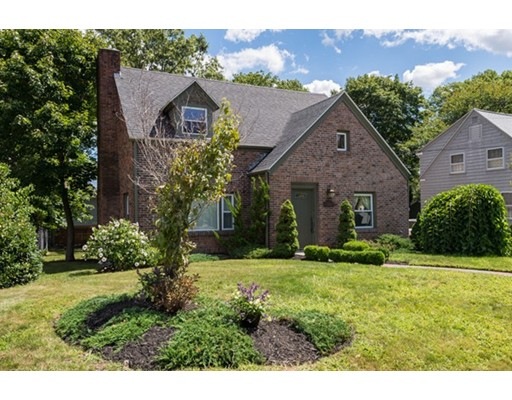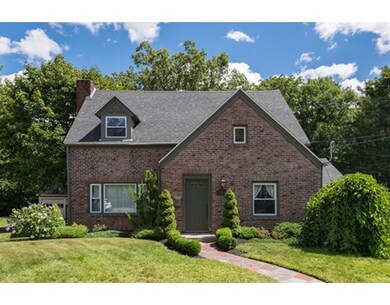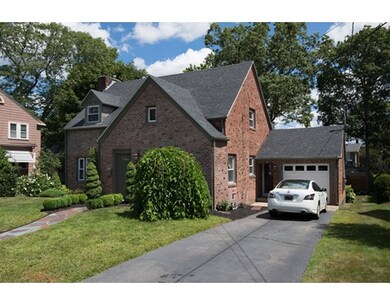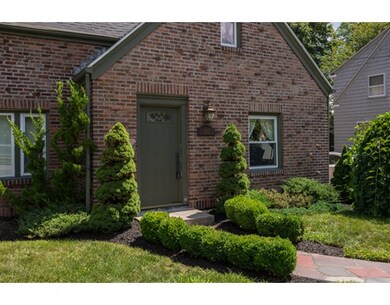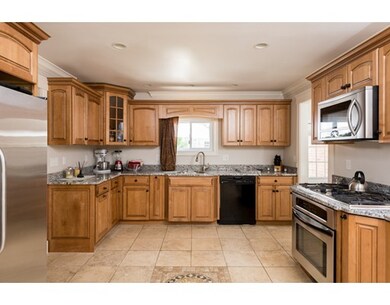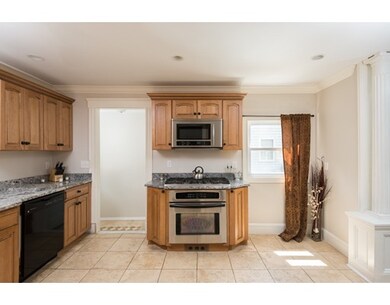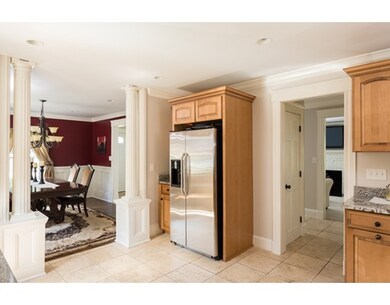
102 West St Brockton, MA 02301
About This Home
As of July 2021This long admired West Side Tudor Style Cape has been such for good reason! Expect to fall in love with this beyond-move-in-condition home. Fine finishes, high-end fixtures, beautiful molding, six-panel doors, and tasteful colors throughout make this one STUNNING. The center entry hall has a beautiful staircase. The renovated kitchen is just gorgeous, with gas cooking, stainless appliances and granite counters. A formal dining room features columns and wainscoting. The fireplaced front-to-back living room is wired for sound. The second story offers two front-to-back bedrooms, laundry and a renovated bath with two beautiful vanities. The master has two walk-in closets, one so large as to serve as a nursery. A 16x12 deck overlooks the lovely landscaped and fenced-in back yard. Enjoy central a/c, updated systems, gas heat, off-street parking and a 1-car garage. West Middle School just across the way. Short hop to Rts 24/44/495 and all major commuting routes.You'll want to hurry!
Last Agent to Sell the Property
Keller Williams Realty Signature Properties Listed on: 08/14/2015

Home Details
Home Type
Single Family
Est. Annual Taxes
$5,822
Year Built
1934
Lot Details
0
Listing Details
- Lot Description: Paved Drive, Fenced/Enclosed, Level
- Other Agent: 3.00
- Special Features: None
- Property Sub Type: Detached
- Year Built: 1934
Interior Features
- Fireplaces: 1
- Has Basement: Yes
- Fireplaces: 1
- Number of Rooms: 8
- Amenities: Public Transportation, Shopping, Park, Golf Course, Medical Facility, Laundromat, Conservation Area, Highway Access, House of Worship, Private School, Public School, T-Station
- Electric: Circuit Breakers, 200 Amps
- Energy: Insulated Windows
- Flooring: Tile, Wall to Wall Carpet, Hardwood, Stone / Slate
- Basement: Full, Interior Access, Sump Pump, Concrete Floor
- Bedroom 2: Second Floor, 14X12
- Bathroom #1: First Floor, 5X5
- Bathroom #2: Second Floor, 10X5
- Kitchen: First Floor, 14X12
- Laundry Room: Second Floor, 6X3
- Living Room: First Floor, 22X12
- Master Bedroom: Second Floor, 14X12
- Master Bedroom Description: Closet - Walk-in, Flooring - Hardwood, Dressing Room
- Dining Room: First Floor, 12X11
Exterior Features
- Roof: Asphalt/Fiberglass Shingles
- Exterior: Brick
- Exterior Features: Deck - Wood, Fenced Yard
- Foundation: Granite
Garage/Parking
- Garage Parking: Attached
- Garage Spaces: 1
- Parking: Off-Street, Paved Driveway
- Parking Spaces: 2
Utilities
- Cooling: Central Air
- Heating: Gas
- Utility Connections: for Gas Range, for Gas Oven
Condo/Co-op/Association
- HOA: No
Ownership History
Purchase Details
Purchase Details
Home Financials for this Owner
Home Financials are based on the most recent Mortgage that was taken out on this home.Purchase Details
Home Financials for this Owner
Home Financials are based on the most recent Mortgage that was taken out on this home.Purchase Details
Purchase Details
Home Financials for this Owner
Home Financials are based on the most recent Mortgage that was taken out on this home.Purchase Details
Purchase Details
Similar Homes in Brockton, MA
Home Values in the Area
Average Home Value in this Area
Purchase History
| Date | Type | Sale Price | Title Company |
|---|---|---|---|
| Quit Claim Deed | -- | -- | |
| Deed | -- | -- | |
| Deed | $155,000 | -- | |
| Foreclosure Deed | $331,000 | -- | |
| Deed | $330,000 | -- | |
| Deed | $240,000 | -- | |
| Deed | $100,500 | -- |
Mortgage History
| Date | Status | Loan Amount | Loan Type |
|---|---|---|---|
| Open | $396,000 | Purchase Money Mortgage | |
| Previous Owner | $250,000 | Stand Alone Refi Refinance Of Original Loan | |
| Previous Owner | $254,222 | FHA | |
| Previous Owner | $25,000 | Credit Line Revolving | |
| Previous Owner | $176,000 | New Conventional | |
| Previous Owner | $152,605 | Purchase Money Mortgage | |
| Previous Owner | $330,000 | Purchase Money Mortgage |
Property History
| Date | Event | Price | Change | Sq Ft Price |
|---|---|---|---|---|
| 07/12/2021 07/12/21 | Sold | $440,000 | +2.3% | $268 / Sq Ft |
| 07/10/2021 07/10/21 | Price Changed | $429,900 | 0.0% | $262 / Sq Ft |
| 07/10/2021 07/10/21 | For Sale | $429,900 | +10.3% | $262 / Sq Ft |
| 04/13/2021 04/13/21 | Pending | -- | -- | -- |
| 04/09/2021 04/09/21 | For Sale | $389,900 | +48.3% | $237 / Sq Ft |
| 10/02/2015 10/02/15 | Sold | $263,000 | 0.0% | $160 / Sq Ft |
| 09/24/2015 09/24/15 | Pending | -- | -- | -- |
| 08/18/2015 08/18/15 | Off Market | $263,000 | -- | -- |
| 08/14/2015 08/14/15 | For Sale | $254,900 | -- | $155 / Sq Ft |
Tax History Compared to Growth
Tax History
| Year | Tax Paid | Tax Assessment Tax Assessment Total Assessment is a certain percentage of the fair market value that is determined by local assessors to be the total taxable value of land and additions on the property. | Land | Improvement |
|---|---|---|---|---|
| 2025 | $5,822 | $480,800 | $144,200 | $336,600 |
| 2024 | $5,748 | $478,200 | $144,200 | $334,000 |
| 2023 | $5,437 | $418,900 | $108,900 | $310,000 |
| 2022 | $4,761 | $340,800 | $98,900 | $241,900 |
| 2021 | $4,541 | $313,200 | $91,800 | $221,400 |
| 2020 | $4,959 | $327,300 | $88,100 | $239,200 |
| 2019 | $4,715 | $303,400 | $81,700 | $221,700 |
| 2018 | $4,002 | $261,300 | $81,700 | $179,600 |
| 2017 | $4,002 | $248,600 | $81,700 | $166,900 |
| 2016 | $4,220 | $243,100 | $77,900 | $165,200 |
| 2015 | $4,067 | $224,100 | $77,900 | $146,200 |
| 2014 | $3,960 | $218,400 | $77,900 | $140,500 |
Agents Affiliated with this Home
-
Kellie Lamb

Seller's Agent in 2021
Kellie Lamb
William Raveis R.E. & Home Services
(781) 223-5725
55 Total Sales
-
P
Buyer's Agent in 2021
Paul Minihane
Minihane Realty Group
-
Melissa Garlisi

Seller's Agent in 2015
Melissa Garlisi
Keller Williams Realty Signature Properties
(781) 267-6854
50 Total Sales
Map
Source: MLS Property Information Network (MLS PIN)
MLS Number: 71889834
APN: BROC-000031-000503
- 37 West St
- 48 N Belcher Ave
- 27 Nadia's Way
- 17 Moraine Place
- 67 Sycamore Ave Unit 3
- 20 Montauk Rd
- Lot 11R 46 Loidie Ln
- 20 Park Rd
- 45 Briarcliff Rd
- 8 Chilton Rd
- 281 Spring St
- 92 Thurber Ave
- 291 Pleasant St
- 68 Cross St
- 114 Crickett Rd
- 28 Harwich Rd
- 227 W Elm St Unit 3
- 282 Belmont St
- 9 Grafton St
- 426 Moraine St
