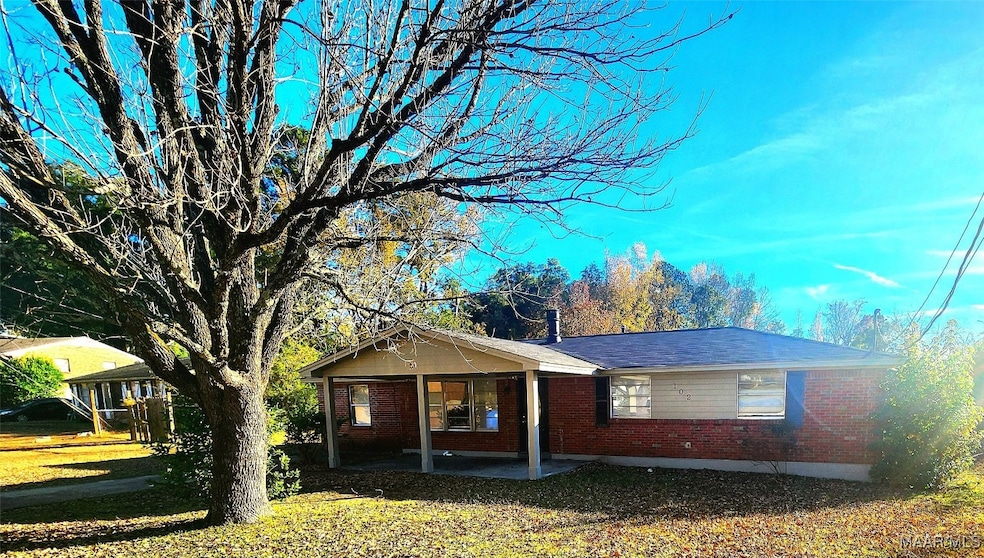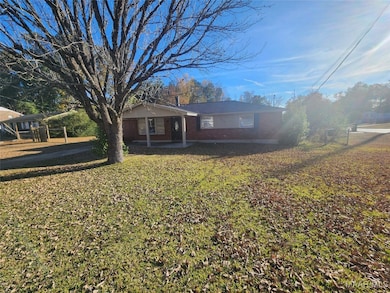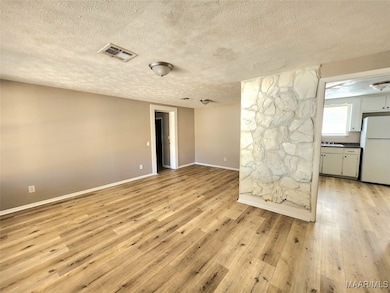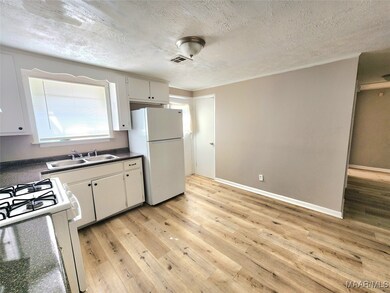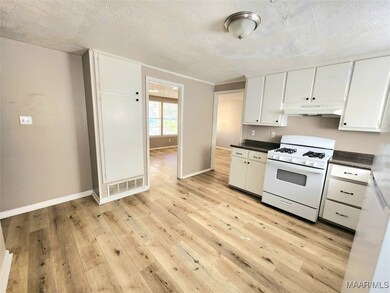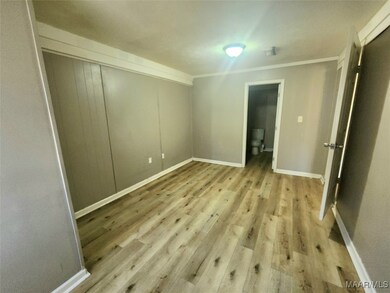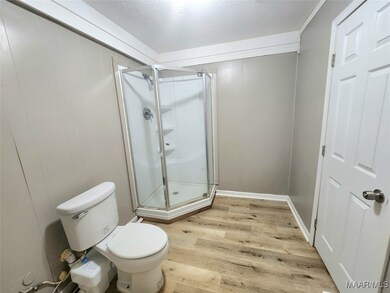102 White Oak Dr Prattville, AL 36067
Highlights
- 1 Fireplace
- Corner Lot
- Linen Closet
- Prattville Primary School Rated 10
- Covered Patio or Porch
- Tile Flooring
About This Home
$1600/ deposit $1600/mth rental Available now. This beautifully maintained 4-bedroom, 3-bath home sits on a spacious corner lot and offers the perfect blend of comfort and convenience. Inside, you’ll love the updated flooring throughout and the fresh new blinds that give every room a crisp, modern feel. With plenty of living space, generous bedrooms, and three full baths, this home is designed to make everyday living easy. Step outside and enjoy the extra elbow room a corner lot provides—ideal for outdoor activities, gardening, or future add-ons. And the location? It doesn’t get better. You’ll be just minutes from everything Prattville has to offer, including schools, shopping, dining, and the charm of downtown. We require an approved application before showing any of our rental properties. Please go to our website for more information and a link for application www.pinnaclerealtyrentals.com
Home Details
Home Type
- Single Family
Est. Annual Taxes
- $776
Year Built
- Built in 1975
Lot Details
- Lot Dimensions are 120 x 96.2 x 0
- Property is Fully Fenced
- Corner Lot
Home Design
- Brick Exterior Construction
- Slab Foundation
Interior Spaces
- 1,303 Sq Ft Home
- 1-Story Property
- 1 Fireplace
- Blinds
- Tile Flooring
- Gas Range
Bedrooms and Bathrooms
- 3 Bedrooms
- Linen Closet
Parking
- Parking Pad
- Driveway
Outdoor Features
- Covered Patio or Porch
- Outdoor Storage
Location
- City Lot
Schools
- Prattville Elementary School
- Prattville Junior High School
- Prattville High School
Utilities
- Central Heating and Cooling System
- Gas Water Heater
Listing and Financial Details
- Security Deposit $1,600
- Property Available on 11/24/25
- Assessor Parcel Number 19 03 08 1 002 021.00
Community Details
Overview
- Live Oak Subdivision
Pet Policy
- No Pets Allowed
Map
Source: Montgomery Area Association of REALTORS®
MLS Number: 581752
APN: 19-03-08-1-002-021-000-0
- 744 N Court St
- 110 White Oak Ct
- 805 N Court St
- 134 Live Oak Dr
- 719 Upper Kingston Rd
- 0 Meharry St Unit 15-16 21399686
- Magnolia Plan at Park Lane - Park Place
- Savannah Plan at Park Lane - Park Place
- Sawgrass Plan at Park Lane - Park Place
- Willow Plan at Park Lane - Park Place
- Aspen Plan at Park Lane - Park Place
- Sweetbay Plan at Park Lane - Park Place
- Windsor Plan at Park Lane - Park Place
- Birch Plan at Park Lane - Park Place
- Palmetto Plan at Park Lane - Park Place
- Cottonwood Plan at Park Lane - Park Place
- 624 Lower Kingston Rd Unit Lot 1
- 670 Lower Kingston Rd
- 508 Mockingbird Ct
- 227 Gardenia Ct
- 153 E 6th St
- 157 E 6th St
- 553 Mt Airy Dr
- 745 Park Ln
- 463 Durden Rd Unit B
- 648 Mimosa Rd
- 110 Bridge St
- 122 Primrose Dr
- 127 N Wildwood Dr
- 807 Gillespie St
- 114 Till Ct
- 606 Fairview Ave
- 2039 Dawsons Mill Ln
- 107 Dawson's Ml Dr
- 211 Dawsons Mill Way
- 617 Prairieview Dr
- 112 Richmond Way
- 100 Danya Ct
- 1170 Josephine Ave
- 1310 Fairview Ave
