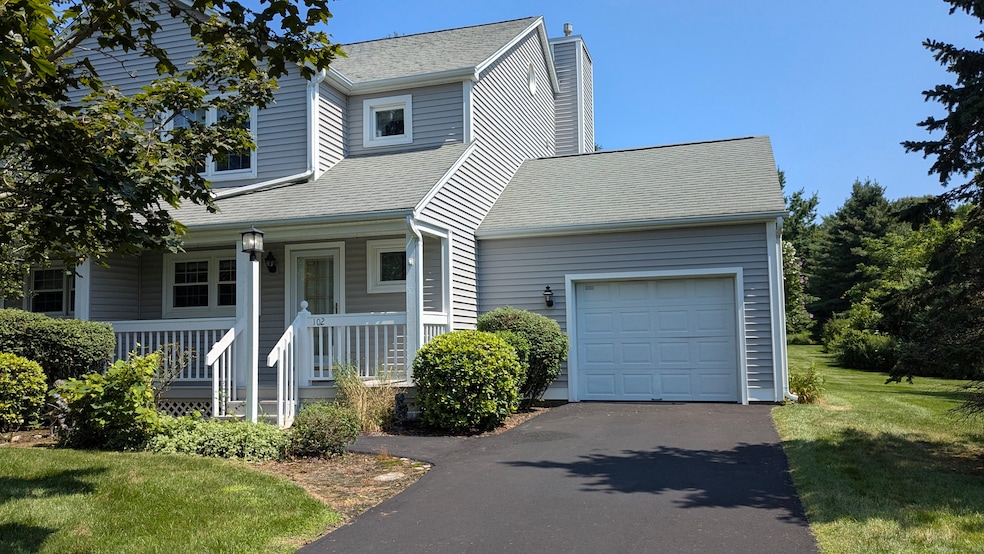
102 Winslow Dr Watertown, CT 06795
Estimated payment $2,685/month
Highlights
- Deck
- 1 Fireplace
- Porch
- Attic
- End Unit
- Central Air
About This Home
Welcome to Westview Village where privacy meets convenience! This prime end unit offers a rare feature you'll love: an attached garage with direct access into your home - no more braving the elements to bring in groceries! Step inside and be greeted by a wall of windows in the living room that floods the space with natural sunlight and frames a beautiful, private courtyard view. Imagine cozy mornings and peaceful evenings enjoying the ever-changing New England seasons, right from your living or dining room. Upstairs, you'll find two spacious bedrooms, each boasting gleaming hardwood floors, double closets, and their own ensuite full bathrooms - the perfect setup for privacy and comfort. Need extra space? The partially finished basement offers endless possibilities - home gym, media room, office, or additional guest space - you decide! This is more than just a condo - it's your private retreat with the ease of maintenance-free living.
Open House Schedule
-
Sunday, August 10, 202512:00 to 2:00 pm8/10/2025 12:00:00 PM +00:008/10/2025 2:00:00 PM +00:00Add to Calendar
Property Details
Home Type
- Condominium
Est. Annual Taxes
- $5,890
Year Built
- Built in 1992
Lot Details
- End Unit
HOA Fees
- $371 Monthly HOA Fees
Home Design
- Frame Construction
- Vinyl Siding
Interior Spaces
- 1,448 Sq Ft Home
- 1 Fireplace
- Basement Fills Entire Space Under The House
- Attic or Crawl Hatchway Insulated
Kitchen
- Gas Range
- Microwave
- Dishwasher
Bedrooms and Bathrooms
- 2 Bedrooms
Laundry
- Laundry on upper level
- Electric Dryer
- Washer
Parking
- 1 Car Garage
- Parking Deck
Outdoor Features
- Deck
- Porch
Schools
- Swift Middle School
- Polk Middle School
- Watertown High School
Utilities
- Central Air
- Hot Water Heating System
- Gas Available at Street
- Hot Water Circulator
Listing and Financial Details
- Assessor Parcel Number 917529
Community Details
Overview
- Association fees include grounds maintenance, trash pickup, snow removal, property management, road maintenance
- 42 Units
- Property managed by Property Worx
Pet Policy
- Pets Allowed
Map
Home Values in the Area
Average Home Value in this Area
Tax History
| Year | Tax Paid | Tax Assessment Tax Assessment Total Assessment is a certain percentage of the fair market value that is determined by local assessors to be the total taxable value of land and additions on the property. | Land | Improvement |
|---|---|---|---|---|
| 2025 | $5,890 | $196,070 | $0 | $196,070 |
| 2024 | $5,563 | $196,070 | $0 | $196,070 |
| 2023 | $4,526 | $122,800 | $0 | $122,800 |
| 2022 | $4,291 | $122,800 | $0 | $122,800 |
| 2021 | $4,244 | $122,800 | $0 | $122,800 |
| 2020 | $4,076 | $122,800 | $0 | $122,800 |
| 2019 | $4,076 | $122,800 | $0 | $122,800 |
| 2018 | $4,212 | $125,400 | $0 | $125,400 |
| 2017 | $3,998 | $125,400 | $0 | $125,400 |
| 2016 | $3,874 | $125,400 | $0 | $125,400 |
| 2015 | $3,775 | $125,400 | $0 | $125,400 |
| 2014 | $3,652 | $125,400 | $0 | $125,400 |
Purchase History
| Date | Type | Sale Price | Title Company |
|---|---|---|---|
| Warranty Deed | $245,000 | -- | |
| Warranty Deed | $287,000 | -- |
Mortgage History
| Date | Status | Loan Amount | Loan Type |
|---|---|---|---|
| Open | $181,700 | Purchase Money Mortgage | |
| Previous Owner | $50,000 | No Value Available | |
| Previous Owner | $110,000 | Purchase Money Mortgage |
Similar Homes in Watertown, CT
Source: SmartMLS
MLS Number: 24114319
APN: WATE-000073-000089C-000102
- 1302 Winslow Dr Unit 1302
- 201 Mount Fair Dr
- 489 Thomaston Rd
- Lot#16 Highmeadow Rd
- 319 Thomaston Rd Unit 78
- 319 Thomaston Rd Unit 33
- 130 Brierwood Dr
- Lot#16A Highmeadow Rd
- 159 Highmeadow Rd
- 243 Echo Lake Rd Unit 3
- 282 Northfield Rd
- 669 Buckingham St
- 14 Northfield Rd
- 1045 Thomaston Rd
- 91 Cutler St
- 104 Edge Rd
- 239 Old Farms Rd
- 0 Slade St
- 52 Chestnut Grove Rd
- 0 Litchfield Rd Unit 24098020
- 190 Cutler St
- 21 Crestwood Ave
- 135 Ball Farm Rd Unit 3
- 26 Falls Ave Unit 2
- 118 Pullen Ave
- 17 Eastern Ave
- 1206A Bassett Rd Unit A
- 197 Pine Hill Rd Unit 7B
- 81 Angel Dr Unit B
- 1744 Thomaston Ave Unit 7
- 2 Branch Rd Unit 6A
- 24 Martone St Unit 1
- 158 Martone St
- 158 Boyden St Unit 2
- 45 Irvington Ave
- 278 Boyden St
- 57 Faber Ave Unit 2 floor
- 488 Perkins Ave Unit 3-3
- 387 Bucks Hill Rd Unit D
- 855 Cooke St






