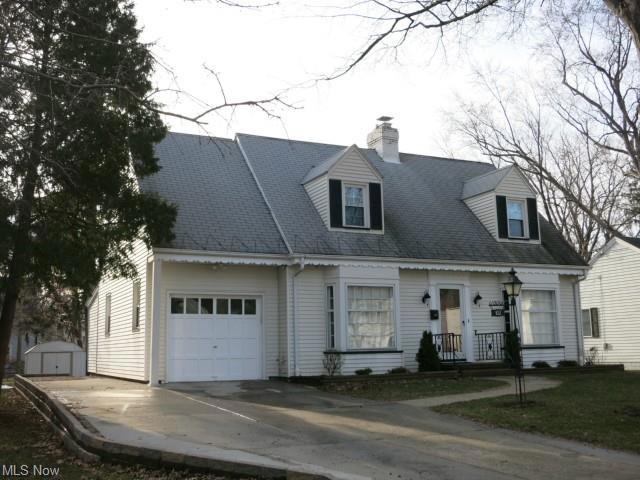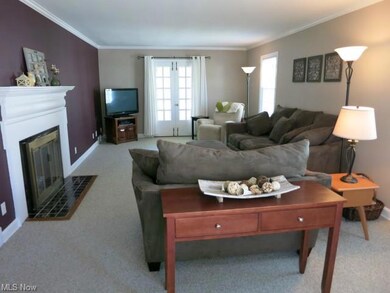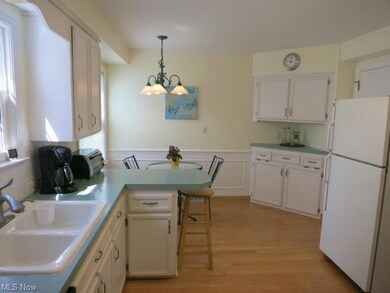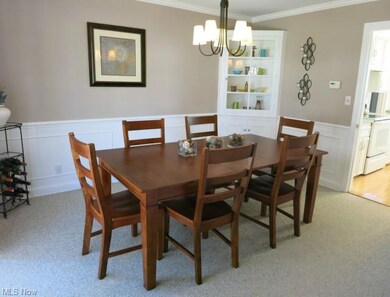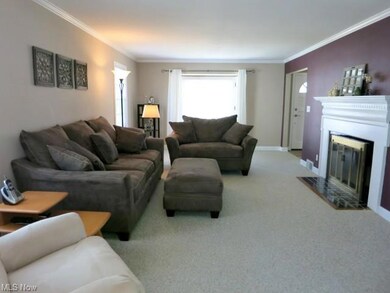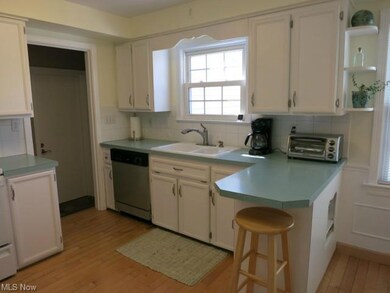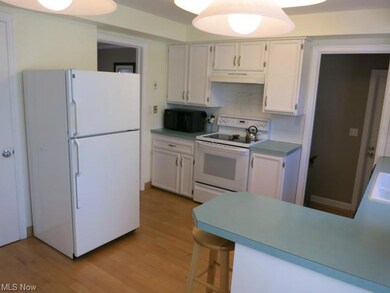
102 Winston Rd Akron, OH 44313
Northwest Akron NeighborhoodHighlights
- Cape Cod Architecture
- 1 Car Attached Garage
- Forced Air Heating and Cooling System
- 1 Fireplace
- Patio
About This Home
As of June 2019Immaculate and charming 3 bedroom, 3 bath cape cod w/full rear dormer. Nice large rooms with loads of closets/storage. 3 Season room off living room. Add'l storage room off back of house. Partially finished basement with newer carpet (2014), Furnace (2010), HWT (2012), A/C (2013), gutter guards (2010), Retaining wall/driveway addition (2011), plus many other updates throughout the home. So Nice!! Move in ready! Must see!
Last Agent to Sell the Property
Debra Holmstrom
Deleted Agent License #2007003391 Listed on: 03/31/2014
Home Details
Home Type
- Single Family
Est. Annual Taxes
- $2,952
Year Built
- Built in 1949
Lot Details
- 9,583 Sq Ft Lot
- Lot Dimensions are 65 x 150
Home Design
- Cape Cod Architecture
- Asphalt Roof
Interior Spaces
- 1,913 Sq Ft Home
- 1.5-Story Property
- 1 Fireplace
- Partially Finished Basement
- Basement Fills Entire Space Under The House
Kitchen
- Range
- Dishwasher
- Disposal
Bedrooms and Bathrooms
- 3 Bedrooms
Laundry
- Dryer
- Washer
Parking
- 1 Car Attached Garage
- Garage Door Opener
Outdoor Features
- Patio
Utilities
- Forced Air Heating and Cooling System
- Heating System Uses Gas
Community Details
- Fairlawn Community
Listing and Financial Details
- Assessor Parcel Number 6842579
Ownership History
Purchase Details
Home Financials for this Owner
Home Financials are based on the most recent Mortgage that was taken out on this home.Purchase Details
Home Financials for this Owner
Home Financials are based on the most recent Mortgage that was taken out on this home.Purchase Details
Home Financials for this Owner
Home Financials are based on the most recent Mortgage that was taken out on this home.Purchase Details
Home Financials for this Owner
Home Financials are based on the most recent Mortgage that was taken out on this home.Purchase Details
Home Financials for this Owner
Home Financials are based on the most recent Mortgage that was taken out on this home.Purchase Details
Home Financials for this Owner
Home Financials are based on the most recent Mortgage that was taken out on this home.Similar Homes in Akron, OH
Home Values in the Area
Average Home Value in this Area
Purchase History
| Date | Type | Sale Price | Title Company |
|---|---|---|---|
| Warranty Deed | $175,000 | Ohio Real Title | |
| Survivorship Deed | $159,900 | None Available | |
| Warranty Deed | $118,000 | Title Direct | |
| Survivorship Deed | $150,000 | Multiple | |
| Warranty Deed | $144,900 | Akron Title | |
| Deed | $136,000 | -- |
Mortgage History
| Date | Status | Loan Amount | Loan Type |
|---|---|---|---|
| Open | $131,526 | New Conventional | |
| Closed | $140,000 | New Conventional | |
| Previous Owner | $159,900 | Adjustable Rate Mortgage/ARM | |
| Previous Owner | $107,527 | New Conventional | |
| Previous Owner | $150,000 | Purchase Money Mortgage | |
| Previous Owner | $135,650 | No Value Available | |
| Previous Owner | $108,800 | New Conventional |
Property History
| Date | Event | Price | Change | Sq Ft Price |
|---|---|---|---|---|
| 06/21/2019 06/21/19 | Sold | $175,000 | -1.7% | $129 / Sq Ft |
| 04/15/2019 04/15/19 | Pending | -- | -- | -- |
| 04/11/2019 04/11/19 | For Sale | $178,000 | +11.3% | $131 / Sq Ft |
| 05/20/2014 05/20/14 | Sold | $159,900 | 0.0% | $84 / Sq Ft |
| 04/04/2014 04/04/14 | Pending | -- | -- | -- |
| 03/31/2014 03/31/14 | For Sale | $159,900 | -- | $84 / Sq Ft |
Tax History Compared to Growth
Tax History
| Year | Tax Paid | Tax Assessment Tax Assessment Total Assessment is a certain percentage of the fair market value that is determined by local assessors to be the total taxable value of land and additions on the property. | Land | Improvement |
|---|---|---|---|---|
| 2025 | $3,872 | $74,372 | $14,144 | $60,228 |
| 2024 | $3,872 | $74,372 | $14,144 | $60,228 |
| 2023 | $3,872 | $74,372 | $14,144 | $60,228 |
| 2022 | $3,765 | $56,813 | $10,798 | $46,015 |
| 2021 | $3,892 | $56,813 | $10,798 | $46,015 |
| 2020 | $3,834 | $56,820 | $10,800 | $46,020 |
| 2019 | $3,429 | $45,860 | $10,800 | $35,060 |
| 2018 | $3,384 | $45,860 | $10,800 | $35,060 |
| 2017 | $3,034 | $45,860 | $10,800 | $35,060 |
| 2016 | $3,037 | $41,920 | $10,800 | $31,120 |
| 2015 | $3,034 | $41,920 | $10,800 | $31,120 |
| 2014 | $3,009 | $41,920 | $10,800 | $31,120 |
| 2013 | $2,952 | $42,000 | $10,800 | $31,200 |
Agents Affiliated with this Home
-
S
Seller's Agent in 2019
Sheila Krakoff
Snyder & Snyder Real Estate
(330) 631-1246
2 in this area
6 Total Sales
-

Buyer's Agent in 2019
Kyle Oberlin
Berkshire Hathaway HomeServices Professional Realty
(330) 714-5807
9 in this area
601 Total Sales
-
D
Seller's Agent in 2014
Debra Holmstrom
Deleted Agent
-

Buyer's Agent in 2014
Laura Duryea
Berkshire Hathaway HomeServices Stouffer Realty
(330) 606-7131
18 in this area
144 Total Sales
Map
Source: MLS Now
MLS Number: 3604317
APN: 68-42579
- 128 Overwood Rd
- 75 N Wheaton Rd
- 1831 Wiltshire Rd
- 47 S Wheaton Rd
- 48 S Wheaton Rd
- 257 Sand Run Rd
- 243 Overwood Rd
- 1885 Stabler Rd
- 114 - 116 Greencrest Terrace
- 2290 Thurmont Rd
- 2166 Ridgewood Rd
- 2087 Thornhill Dr
- 189 Wolcott Rd
- 2121 Stockbridge Rd
- 1941 Oakridge Dr
- 1688 Tanglewood Dr Unit 1690
- 2365 Covington Rd Unit 323
- 221 Kenwood Ave
- 2375 Covington Rd Unit 316
- 2388 Banbury Rd
