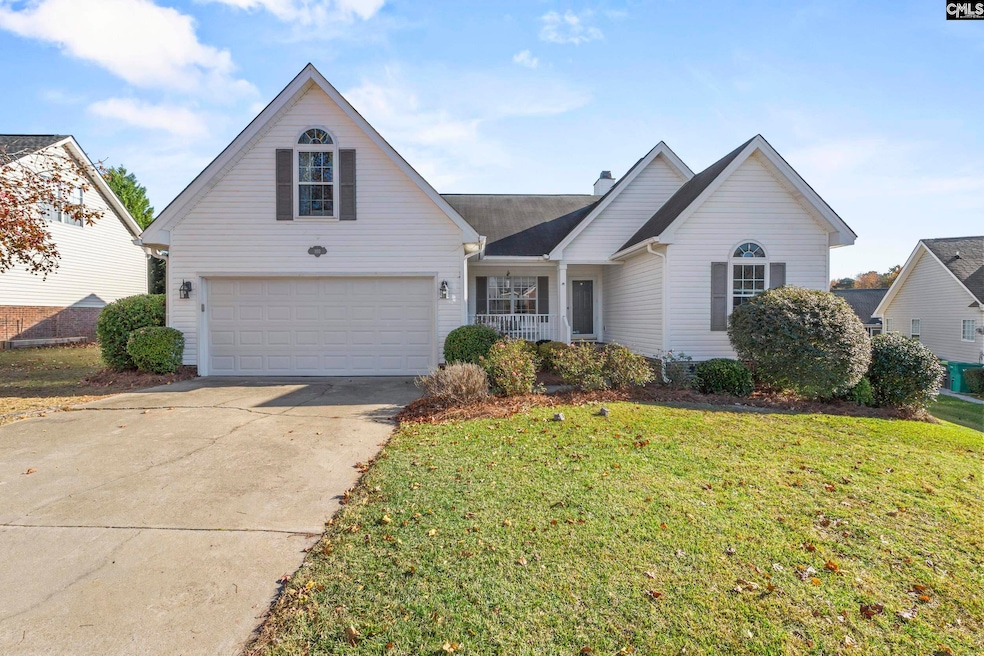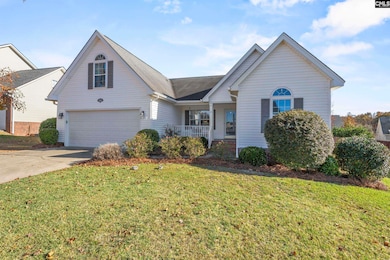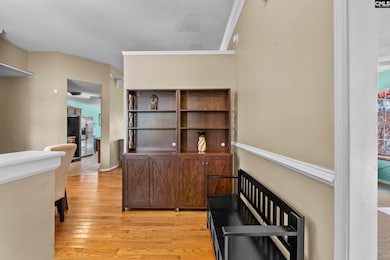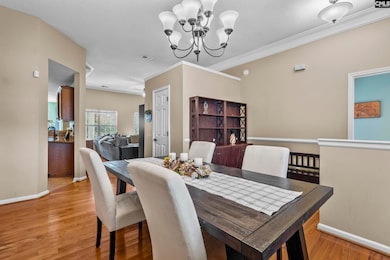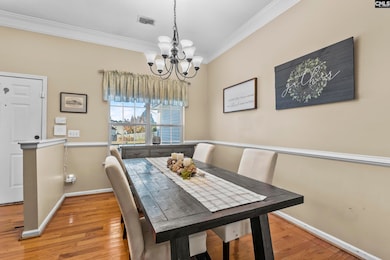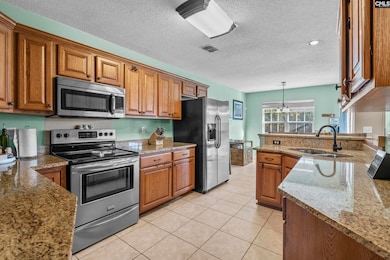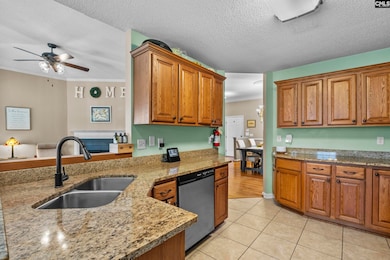102 Wisteria Way Lexington, SC 29072
Estimated payment $1,427/month
Highlights
- Finished Room Over Garage
- Vaulted Ceiling
- Wood Flooring
- Lake Murray Elementary School Rated A
- Traditional Architecture
- Secondary bathroom tub or shower combo
About This Home
Welcome to 102 Wisteria Way, tucked inside the highly sought-after Westbrook subdivision in Lexington—where community charm meets everyday convenience. This 4-bed, 2.5-bath home serves up all the space, light, and livability you’ve been hunting for, with neighborhood amenities that make staying home feel like a mini vacation. Enjoy access to a sparkling community pool, tennis courts, a playground, and a covered picnic shelter—perfect for relaxing weekends or burning off some energy.Step inside and you’re greeted by an open floor plan flooded with natural light. The living room features vaulted ceilings and a cozy wood-burning fireplace, giving you the perfect backdrop for everything from quiet mornings to chaotic holidays. The eat-in kitchen offers granite countertops, tile flooring, and plenty of room to gather, snack, or sneak in a late-night bowl of cereal.The spacious primary suite is your personal escape, complete with a large walk-in closet, a separate shower, and a garden tub that absolutely qualifies as “Calgon, take me away.” Three additional bedrooms give you flexibility for guests, an office, or that home gym you’ll definitely use... eventually.Out back, the fully fenced yard features both a screened-in porch and a large patio, ideal for grilling, lounging, or supervising the dog’s ongoing feud with squirrels. A covered front porch and 2-car garage add even more convenience and curb appeal.Located in the award-winning Lexington One School District and just minutes from downtown Lexington, this home puts dining, shopping, and commuting right at your fingertips.Conventional loans or cash only. Sold as-is and priced to sell—so move fast. Homes in Westbrook don’t sit still for long. Disclaimer: CMLS has not reviewed and, therefore, does not endorse vendors who may appear in listings.
Home Details
Home Type
- Single Family
Year Built
- Built in 1996
Lot Details
- 0.25 Acre Lot
- Privacy Fence
- Wood Fence
- Back Yard Fenced
HOA Fees
- $34 Monthly HOA Fees
Parking
- 2 Car Garage
- Finished Room Over Garage
Home Design
- Traditional Architecture
- Vinyl Construction Material
Interior Spaces
- 1,876 Sq Ft Home
- 1-Story Property
- Bar
- Crown Molding
- Vaulted Ceiling
- Ceiling Fan
- Wood Burning Fireplace
- Double Pane Windows
- Living Room with Fireplace
- Crawl Space
- Pull Down Stairs to Attic
Kitchen
- Eat-In Kitchen
- Induction Cooktop
- Built-In Microwave
- Dishwasher
- Formica Countertops
- Wood Stained Kitchen Cabinets
- Disposal
Flooring
- Wood
- Carpet
- Tile
Bedrooms and Bathrooms
- 4 Bedrooms
- Walk-In Closet
- Private Water Closet
- Secondary bathroom tub or shower combo
- Soaking Tub
- Bathtub with Shower
- Garden Bath
- Separate Shower
Laundry
- Laundry in Mud Room
- Laundry on main level
Home Security
- Storm Doors
- Fire and Smoke Detector
Outdoor Features
- Covered Patio or Porch
- Rain Gutters
Schools
- Lake Murray Elementary School
- Lexington Middle School
- Lexington High School
Utilities
- Central Heating and Cooling System
- Gas Water Heater
Community Details
- Association fees include common area maintenance, playground, pool, tennis courts, green areas
- Westbrookhoa@Gmail.Com HOA
- Westbrook Subdivision
Map
Home Values in the Area
Average Home Value in this Area
Tax History
| Year | Tax Paid | Tax Assessment Tax Assessment Total Assessment is a certain percentage of the fair market value that is determined by local assessors to be the total taxable value of land and additions on the property. | Land | Improvement |
|---|---|---|---|---|
| 2024 | -- | $7,051 | $1,400 | $5,651 |
| 2023 | $1,192 | $7,051 | $1,400 | $5,651 |
| 2020 | $1,260 | $7,051 | $1,400 | $5,651 |
| 2019 | $1,368 | $6,996 | $1,200 | $5,796 |
| 2018 | $1,308 | $6,996 | $1,200 | $5,796 |
| 2017 | $1,114 | $6,107 | $1,200 | $4,907 |
| 2016 | $1,106 | $6,106 | $1,200 | $4,906 |
| 2014 | $1,052 | $5,999 | $1,150 | $4,849 |
| 2013 | -- | $6,000 | $1,150 | $4,850 |
Property History
| Date | Event | Price | List to Sale | Price per Sq Ft |
|---|---|---|---|---|
| 11/13/2025 11/13/25 | For Sale | $245,000 | -- | $131 / Sq Ft |
Purchase History
| Date | Type | Sale Price | Title Company |
|---|---|---|---|
| Deed | $174,900 | None Available | |
| Deed | $54,000 | -- |
Mortgage History
| Date | Status | Loan Amount | Loan Type |
|---|---|---|---|
| Closed | $139,920 | Purchase Money Mortgage |
Source: Consolidated MLS (Columbia MLS)
MLS Number: 622053
APN: 004230-01-021
- 108 Westbrook Way
- 212 Brookhill W
- 143 Torreyglen Dr
- 217 Faskin Ln
- 416 Buckthorne Dr
- 121 Palm Ct
- 0 Brookhill St E
- 198 Madison Park Dr
- 105 Park Ridge Way
- 417 Faskin Ln
- 204 Park Rd
- 157 Autumn Stroll Ct
- 141 Autumn Stroll Ct
- 524 Silver Dipper Run
- 214 Woodvine Dr
- Myrtle C Plan at Nightingale Hills
- Magnolia E Plan at Nightingale Hills
- Hawthorne E Plan at Nightingale Hills
- Loblolly F Plan at Nightingale Hills
- Cypress D Plan at Nightingale Hills
- 101 Ivy Hill Ct
- 103 Park Ridge Way
- 303 Buckthorne Dr
- 209 Autumn Stroll Ct
- 116 Waverly Point Dr
- 104 Deerchase Ln Unit 104 Deerchase Lane 29072
- 304 George St
- 855 Park Rd
- 121 Northpoint Dr
- 910 Dawsons Park Way
- 338 Bronze Dr
- 114 Tybo Dr
- 200 Libby Ln
- 809 E Main St
- 142 Railroad Ave
- 930 E Main St
- 959 E Main St
- 415 Merus Dr
- 441 Pepperbush Ln
- 437 Pepperbush Ln
