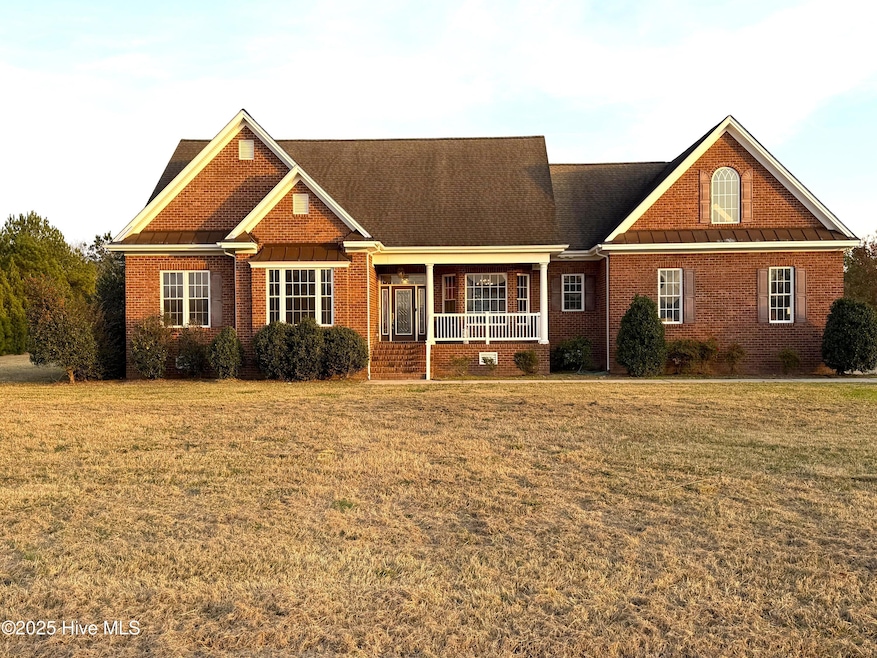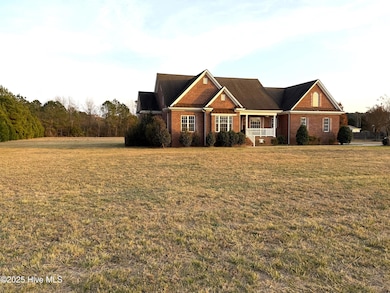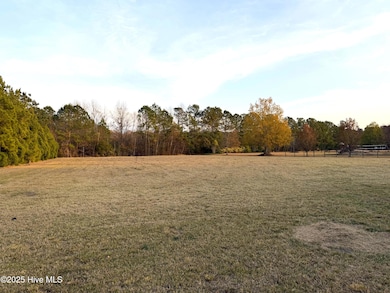102 Woodmere Ln Goldsboro, NC 27530
Estimated payment $3,879/month
Highlights
- Cathedral Ceiling
- Wood Flooring
- Attic
- Rosewood Middle School Rated 9+
- Main Floor Primary Bedroom
- No HOA
About This Home
SHOWINGS Start Monday! Pictures coming Monday. GORGEOUS 4 Bed, 5 Bath Custom-built Brick Home on 2.44+/- private acres in the prestigious Rosewood area. This refined residence welcomes you with a Grand entrance-Refinished Hardwoods, Fresh paint, and soaring ceilings that highlight exceptional Craftsmanship throughout. The well-designed Kitchen offers Hardwood floors, Double Crown molding, Granite countertops, Tile backsplash, 4 Stainless Steel appliances, Pantry, Breakfast bar, and an elegant Breakfast nook with serene backyard views. The impressive living room features a Cathedral ceiling, recessed lighting, and a luxury Gas-log Fireplace for an inviting focal point. A Formal Dining room adds sophistication with Hardwoods, Double French doors, and a tray ceiling. A spacious laundry room includes tile flooring, sink and extensive cabinetry.The lavish main-level Primary suite showcases Hardwood floors, Tray ceiling an Ensuite w/Dual vanity, Jetted soaking tub, Tiled shower and a custom walk-in closet. Bedrooms 2 and 3 offer NEW carpet; Bedroom 3 enjoys direct access to a full bath with dual vanity. Bedroom 4 provides NEW carpet, a walk-in closet, private porch access, and a Full Bath w/Tile floor, vanity and stylish Tile-shower. ALL Bedrooms are equipped with ceiling fans.Upstairs, a Grand split Bonus room offers endless possibilities--Home theater, Executive office, Gym, or Entertainment lounge. A separate Large Flex room serves beautifully as a 5th Bedroom with spacious walk-in closet and Bench seating, complemented by another Full bath w/Tile floor and a walk-in attic offering plenty of storage space. Relax in the screened-in Back porch, overlooking an Expansive Backyard ready for your luxury additions--add a Pool, Detached garage, or custom outdoor retreat. Conveniently located near the Hwy 70, SJAFB, premium shopping, and top local amenities. Kitchen Fridge, Washer & Dryer Convey with House. This house is ready for you to call, Home!
Listing Agent
Berkshire Hathaway Home Services McMillen & Associates Realty License #166559 Listed on: 11/21/2025

Home Details
Home Type
- Single Family
Est. Annual Taxes
- $4,404
Year Built
- Built in 2006
Lot Details
- 2.44 Acre Lot
- Lot Dimensions are 435x197x518x305
- Level Lot
- Property is zoned RA-20
Home Design
- Brick Exterior Construction
- Wood Frame Construction
- Shingle Roof
- Composition Roof
- Stick Built Home
Interior Spaces
- 3,839 Sq Ft Home
- 2-Story Property
- Crown Molding
- Cathedral Ceiling
- Ceiling Fan
- Recessed Lighting
- Fireplace
- Blinds
- Formal Dining Room
- Crawl Space
- Attic
Kitchen
- Breakfast Area or Nook
- Dishwasher
Flooring
- Wood
- Carpet
- Tile
Bedrooms and Bathrooms
- 4 Bedrooms
- Primary Bedroom on Main
- Soaking Tub
- Walk-in Shower
Laundry
- Laundry Room
- Dryer
- Washer
Parking
- 2 Car Attached Garage
- Side Facing Garage
- Driveway
Outdoor Features
- Covered Patio or Porch
Schools
- Rosewood Elementary And Middle School
- Rosewood High School
Utilities
- Heat Pump System
- Electric Water Heater
Community Details
- No Home Owners Association
- Friendswood Subdivision
Listing and Financial Details
- Tax Lot 50
- Assessor Parcel Number 2670243090
Map
Home Values in the Area
Average Home Value in this Area
Tax History
| Year | Tax Paid | Tax Assessment Tax Assessment Total Assessment is a certain percentage of the fair market value that is determined by local assessors to be the total taxable value of land and additions on the property. | Land | Improvement |
|---|---|---|---|---|
| 2025 | -- | $625,790 | $78,750 | $547,040 |
| 2024 | $1,771 | $432,700 | $56,250 | $376,450 |
| 2023 | $1,771 | $432,700 | $56,250 | $376,450 |
| 2022 | $1,771 | $432,700 | $56,250 | $376,450 |
| 2021 | $1,695 | $432,700 | $56,250 | $376,450 |
| 2020 | $1,600 | $432,700 | $56,250 | $376,450 |
| 2018 | $1,676 | $453,990 | $56,250 | $397,740 |
| 2017 | $1,676 | $453,990 | $56,250 | $397,740 |
| 2016 | $1,676 | $453,990 | $56,250 | $397,740 |
| 2015 | $1,680 | $453,990 | $56,250 | $397,740 |
| 2014 | $1,683 | $453,990 | $56,250 | $397,740 |
Property History
| Date | Event | Price | List to Sale | Price per Sq Ft |
|---|---|---|---|---|
| 11/21/2025 11/21/25 | For Sale | $665,000 | -- | $173 / Sq Ft |
Source: Hive MLS
MLS Number: 100542436
APN: 2670243090
- 524 Parkwood Ln
- 114 Radford Dr
- 104 Casino Dr
- 459 Perkins St
- Lot 1 & 2 Perkins St
- 106 Gabor Ln
- 108 Holland Hill Dr
- 137 Pate Cir
- 110 Autumn Winds Dr
- 104 Cedric Ct
- 101 Chip Place
- 103 Chip Place
- 105 Chip Place
- 108 Chip Place
- 113 Hidden Maple Ct
- 203 S Nc-581
- 175 Nc 581 Hwy S
- 0 Rosewood Rd Unit 10131409
- 110 Ash Landing
- 200 Mint Ct
- 100 Harvest Ln
- 821 Buck Swamp Rd
- 139 W Walnut St
- 982 N Center St
- 205 S Walnut St
- 306 Wilmington Ave
- 1902 N John Ct Unit A
- 500 Beech St
- 204 Grand Oaks Dr
- 802 Westview Ct
- 910 E Mulberry St
- 910 E Mulberry St
- 910 E Mulberry St Unit B
- 910 E Mulberry St
- 910 E Mulberry St
- 101 Loganshire Way Unit 1
- 1404 Peachtree St
- 1204 Stephens St
- 906 Prince Ave
- 209 W Lockhaven Dr


