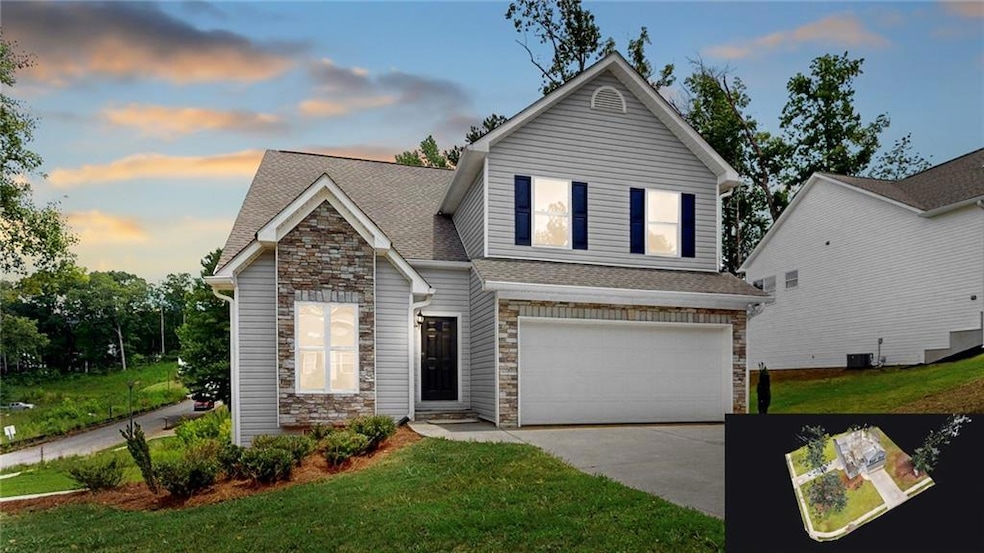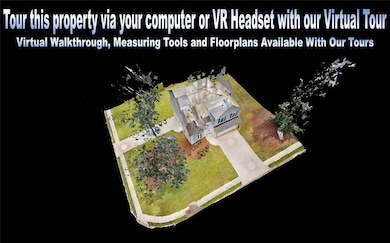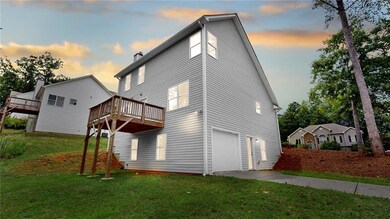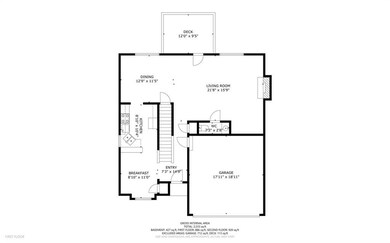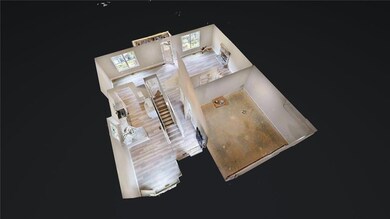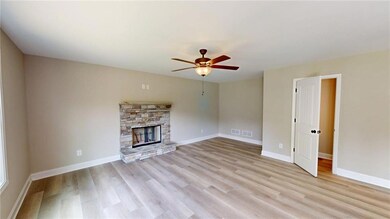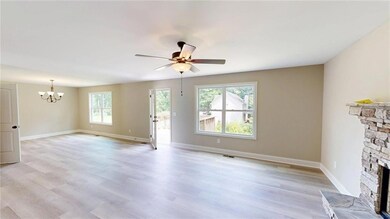102 Woodside Ct Temple, GA 30179
Estimated payment $2,581/month
Highlights
- New Construction
- RV Access or Parking
- Deck
- Providence Elementary School Rated A
- Craftsman Architecture
- Main Floor Primary Bedroom
About This Home
This home has never been occupied, as it awaits the perfect owners to call it home. The residence offers three bedrooms and three and a half bathrooms. The main level features a welcoming foyer, a thoughtfully designed kitchen with a breakfast bar, a separate formal dining room, and a family room centered around a fireplace. All bedrooms are located on the upper level, along with a conveniently situated laundry room. The terrace level includes a private second driveway with access to a third garage and offers a variety of finished flex spaces, well-suited for conversion into an in-law suite. Additional unfinished areas provide ample opportunity for further customization to meet a variety of needs. Be sure to check out the 3D Matterport tour attached to tour this home from the comfort of yours.
Home Details
Home Type
- Single Family
Est. Annual Taxes
- $4,503
Year Built
- Built in 2022 | New Construction
Lot Details
- 0.35 Acre Lot
- Property fronts a state road
- Corner Lot
Parking
- 3 Car Garage
- Parking Accessed On Kitchen Level
- Rear-Facing Garage
- Side Facing Garage
- Garage Door Opener
- RV Access or Parking
Home Design
- Craftsman Architecture
- Traditional Architecture
- Slab Foundation
- Composition Roof
- Stone Siding
- Vinyl Siding
Interior Spaces
- 2,233 Sq Ft Home
- 2-Story Property
- Tray Ceiling
- Ceiling height of 9 feet on the lower level
- Ceiling Fan
- Factory Built Fireplace
- Double Pane Windows
- Insulated Windows
- Entrance Foyer
- Family Room with Fireplace
- Formal Dining Room
- Home Office
- Bonus Room
- Home Gym
- Pull Down Stairs to Attic
Kitchen
- Breakfast Bar
- Microwave
- Dishwasher
Flooring
- Carpet
- Laminate
Bedrooms and Bathrooms
- 3 Bedrooms
- Primary Bedroom on Main
- Walk-In Closet
- In-Law or Guest Suite
- Dual Vanity Sinks in Primary Bathroom
- Separate Shower in Primary Bathroom
Laundry
- Laundry Room
- Laundry on upper level
Finished Basement
- Basement Fills Entire Space Under The House
- Interior and Exterior Basement Entry
- Boat door in Basement
- Finished Basement Bathroom
Home Security
- Carbon Monoxide Detectors
- Fire and Smoke Detector
- Fire Sprinkler System
Schools
- Providence Elementary School
- Temple Middle School
- Temple High School
Utilities
- Zoned Heating and Cooling
- Underground Utilities
- 220 Volts
- High Speed Internet
- Cable TV Available
Additional Features
- Energy-Efficient Windows
- Deck
Community Details
- Deer Creek Subdivision
Listing and Financial Details
- Home warranty included in the sale of the property
- Tax Lot 7
- Assessor Parcel Number T03 0070137
Map
Home Values in the Area
Average Home Value in this Area
Tax History
| Year | Tax Paid | Tax Assessment Tax Assessment Total Assessment is a certain percentage of the fair market value that is determined by local assessors to be the total taxable value of land and additions on the property. | Land | Improvement |
|---|---|---|---|---|
| 2024 | $4,503 | $168,149 | $8,000 | $160,149 |
| 2023 | $4,503 | $153,458 | $8,000 | $145,458 |
| 2022 | $242 | $8,000 | $8,000 | $0 |
| 2021 | $249 | $8,000 | $8,000 | $0 |
| 2020 | $94 | $8,000 | $8,000 | $0 |
| 2019 | $55 | $8,000 | $8,000 | $0 |
| 2018 | $259 | $8,000 | $8,000 | $0 |
| 2017 | $66 | $2,000 | $2,000 | $0 |
| 2016 | $66 | $2,000 | $2,000 | $0 |
| 2015 | $70 | $2,000 | $2,000 | $0 |
| 2014 | $20 | $2,000 | $2,000 | $0 |
Property History
| Date | Event | Price | List to Sale | Price per Sq Ft |
|---|---|---|---|---|
| 10/19/2025 10/19/25 | Price Changed | $417,780 | 0.0% | $187 / Sq Ft |
| 10/19/2025 10/19/25 | For Sale | $417,780 | 0.0% | $187 / Sq Ft |
| 10/19/2025 10/19/25 | For Sale | $417,780 | -1.0% | $188 / Sq Ft |
| 10/15/2025 10/15/25 | Off Market | $422,000 | -- | -- |
| 07/18/2025 07/18/25 | For Sale | $422,000 | -- | $189 / Sq Ft |
Purchase History
| Date | Type | Sale Price | Title Company |
|---|---|---|---|
| Limited Warranty Deed | $37,500 | -- | |
| Warranty Deed | $26,000 | -- | |
| Warranty Deed | $8,844 | -- | |
| Warranty Deed | -- | -- | |
| Deed | $230,000 | -- | |
| Deed | -- | -- |
Source: First Multiple Listing Service (FMLS)
MLS Number: 7617751
APN: T03-0070137
- 108 Deer Crossing Unit LOT 3
- 104 Woodside Ct
- 107 Deer Crossing Unit LOT 88
- 103 Deer Crossing Unit LOT 89
- The Kimberly Plan at Deer Creek
- The Kyndle Plan at Deer Creek
- The Hudson Plan at Deer Creek
- The Maple Plan at Deer Creek
- The Rose Plan at Deer Creek
- 119 Deer Crossing Unit LOT 85
- 140 Creek Crossing Ln
- 102 Streambank Ct
- 292 E Johnson St
- 104 Streambank Ct
- 18 E Johnson St Unit 172
- 18 E Johnson St
- 171 Ivey Lake Pkwy
- 107 Antler Trail
- 204 Bucks Trail
- 110 Mason Ct
- 103 Old Villa Rica Rd
- 198 Lakeview Dr
- 145 Willow Bend Dr
- 395 Villa Rosa Rd
- 266 Amy Blvd
- 499 Villa Rosa Rd
- 435 Amy Blvd
- 76 Villa Rosa Dr
- 578 Windy Mill Way
- 186 S Red Oak Way
- 108 Glendale Blvd
- 720 Ali St Unit 4
- 373 Morning Star Dr
- 625 Meadows Ct
- 380 River Trace Dr
- 512 Weston Ct
- 206 Bastian Dr
- 622 Skyline Dr
- 144 Governor Ln
