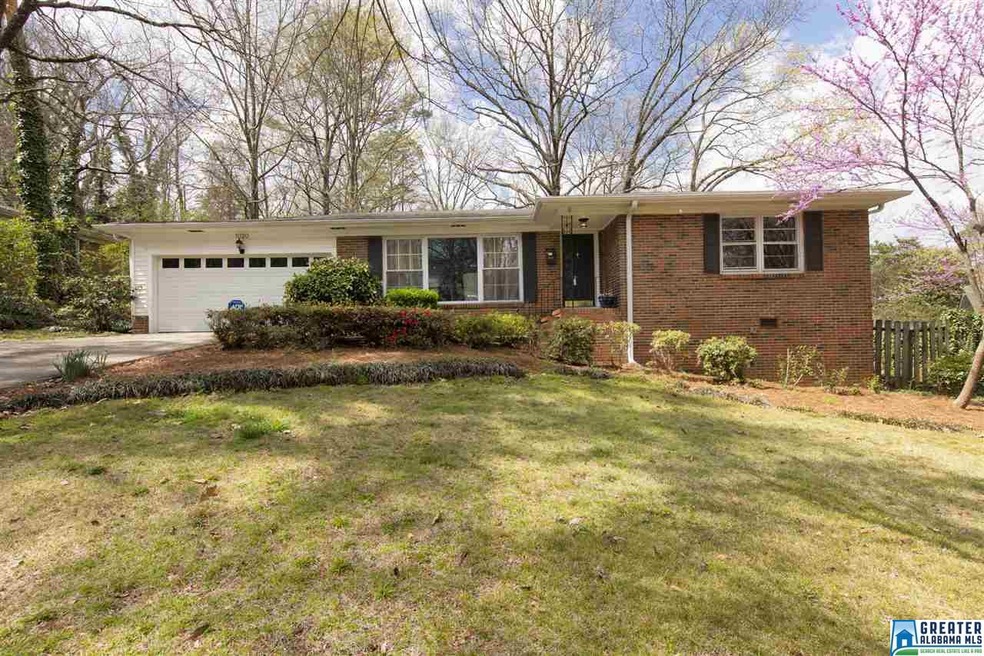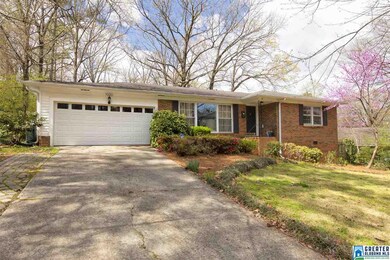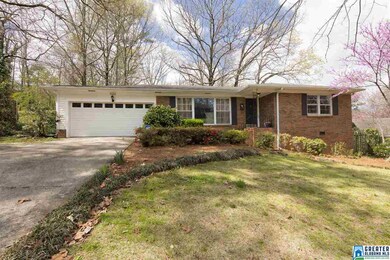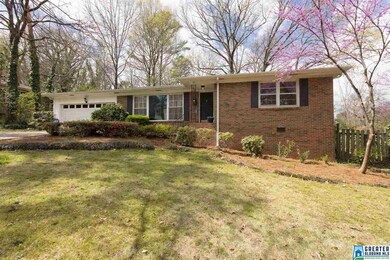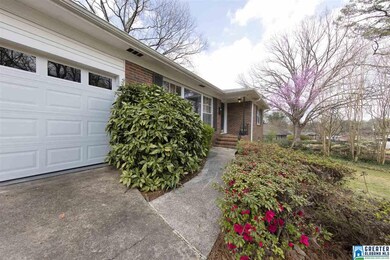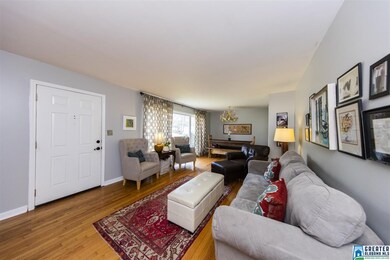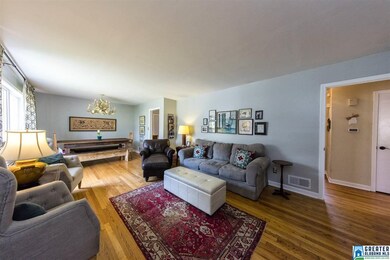
1020 54th St S Birmingham, AL 35222
Crestwood South NeighborhoodHighlights
- Wood Flooring
- Fenced Yard
- Home Security System
- Attic
- Patio
- Laundry Room
About This Home
As of May 2018Ideal Crestwood South home walking distance to park, great new neighborhood restaurant and shopping center and just minutes from restaurants and breweries in Avondale and downtown. Three bedrooms, 2 baths on a large lot with a huge fenced backyard featuring dogwoods, azaleas, and many other beautiful bloomers! Shaded back deck is great for grilling and entertaining! The spacious master bedroom includes his and hers closets and an en suite bathroom addition. Beautiful natural light in each room, especially from the 8 ft wide picture window in the living room! Neutral, designer wall color and trim paint in the living room and the lovey, bright kitchen. HVAC and foundation repair in 2014.
Last Agent to Sell the Property
RealtySouth-MB-Crestline Listed on: 03/14/2016

Home Details
Home Type
- Single Family
Est. Annual Taxes
- $2,367
Year Built
- 1956
Lot Details
- Fenced Yard
- Few Trees
Parking
- 2 Car Garage
- Garage on Main Level
- Side Facing Garage
- Driveway
Home Design
- Vinyl Siding
Interior Spaces
- 1,400 Sq Ft Home
- 1-Story Property
- Smooth Ceilings
- Window Treatments
- Dining Room
- Crawl Space
- Pull Down Stairs to Attic
- Home Security System
Kitchen
- Gas Oven
- Stove
- Built-In Microwave
- Dishwasher
- Laminate Countertops
Flooring
- Wood
- Tile
Bedrooms and Bathrooms
- 3 Bedrooms
- 2 Full Bathrooms
- Bathtub and Shower Combination in Primary Bathroom
- Separate Shower
- Linen Closet In Bathroom
Laundry
- Laundry Room
- Laundry on main level
- Washer and Electric Dryer Hookup
Outdoor Features
- Patio
Utilities
- Forced Air Heating and Cooling System
- Heating System Uses Gas
- Gas Water Heater
Listing and Financial Details
- Assessor Parcel Number 23-00-28-4-007-020.000
Ownership History
Purchase Details
Home Financials for this Owner
Home Financials are based on the most recent Mortgage that was taken out on this home.Purchase Details
Home Financials for this Owner
Home Financials are based on the most recent Mortgage that was taken out on this home.Purchase Details
Home Financials for this Owner
Home Financials are based on the most recent Mortgage that was taken out on this home.Purchase Details
Home Financials for this Owner
Home Financials are based on the most recent Mortgage that was taken out on this home.Purchase Details
Home Financials for this Owner
Home Financials are based on the most recent Mortgage that was taken out on this home.Purchase Details
Home Financials for this Owner
Home Financials are based on the most recent Mortgage that was taken out on this home.Similar Homes in the area
Home Values in the Area
Average Home Value in this Area
Purchase History
| Date | Type | Sale Price | Title Company |
|---|---|---|---|
| Warranty Deed | $262,000 | -- | |
| Warranty Deed | $215,000 | -- | |
| Warranty Deed | $194,500 | None Available | |
| Warranty Deed | $169,900 | None Available | |
| Warranty Deed | $127,400 | -- | |
| Warranty Deed | $112,900 | -- |
Mortgage History
| Date | Status | Loan Amount | Loan Type |
|---|---|---|---|
| Open | $209,600 | New Conventional | |
| Previous Owner | $211,105 | FHA | |
| Previous Owner | $190,781 | FHA | |
| Previous Owner | $175,000 | Purchase Money Mortgage | |
| Previous Owner | $120,000 | Unknown | |
| Previous Owner | $119,400 | No Value Available | |
| Previous Owner | $109,500 | No Value Available |
Property History
| Date | Event | Price | Change | Sq Ft Price |
|---|---|---|---|---|
| 05/31/2018 05/31/18 | Sold | $262,000 | +4.8% | $187 / Sq Ft |
| 04/18/2018 04/18/18 | For Sale | $249,900 | +16.2% | $179 / Sq Ft |
| 05/24/2016 05/24/16 | Sold | $215,000 | +7.5% | $154 / Sq Ft |
| 03/15/2016 03/15/16 | Pending | -- | -- | -- |
| 03/14/2016 03/14/16 | For Sale | $199,999 | -- | $143 / Sq Ft |
Tax History Compared to Growth
Tax History
| Year | Tax Paid | Tax Assessment Tax Assessment Total Assessment is a certain percentage of the fair market value that is determined by local assessors to be the total taxable value of land and additions on the property. | Land | Improvement |
|---|---|---|---|---|
| 2024 | $2,367 | $33,640 | -- | -- |
| 2022 | $2,187 | $31,150 | $14,800 | $16,350 |
| 2021 | $1,960 | $28,020 | $14,800 | $13,220 |
| 2020 | $1,900 | $27,190 | $14,800 | $12,390 |
| 2019 | $1,757 | $25,220 | $0 | $0 |
| 2018 | $1,649 | $23,740 | $0 | $0 |
| 2017 | $1,433 | $20,760 | $0 | $0 |
| 2016 | $1,323 | $19,240 | $0 | $0 |
| 2015 | $1,227 | $17,920 | $0 | $0 |
| 2014 | $1,125 | $18,120 | $0 | $0 |
| 2013 | $1,125 | $17,480 | $0 | $0 |
Agents Affiliated with this Home
-

Seller's Agent in 2018
Doug Yarbrough
Metro Real Estate Group LLC
(205) 936-1932
19 in this area
64 Total Sales
-

Buyer's Agent in 2018
Jacob Dorsett
RealtySouth
(205) 296-4941
5 in this area
77 Total Sales
-

Seller's Agent in 2016
Katherine Moore Smith
RealtySouth
(205) 516-1931
2 in this area
100 Total Sales
-
A
Buyer's Agent in 2016
Amy Shader
Shader Realty
(205) 999-0165
44 Total Sales
Map
Source: Greater Alabama MLS
MLS Number: 743669
APN: 23-00-28-4-007-020.000
- 1025 53rd St S
- 1036 53rd St S
- 1117 51st St S
- 1113 51st St S
- 1121 53rd St S
- 5020 8th Terrace S
- 5529 11th Ave S
- 770 12th Ave S Unit 1
- 5207 Mountain Ridge Pkwy
- 5226 Mountain Ridge Pkwy
- 4759 7th Ct S
- 721 47th Way S
- 5021 6th Ave S
- 4741 Crestwood Blvd
- 620 52nd St S
- 5013 Altamont Rd S Unit 9
- 5115 6th Ave S
- 5009 Altamont Rd S Unit 10
- 5618 8th Ct S
- 5148 6th Ave S
