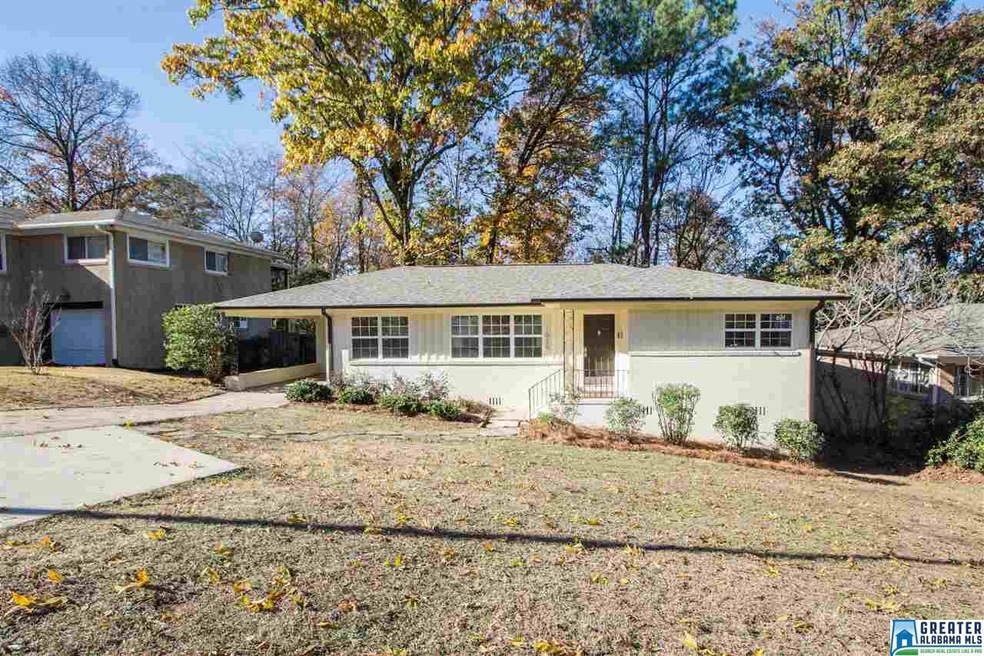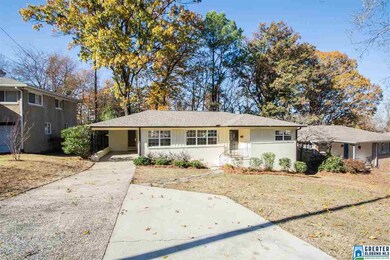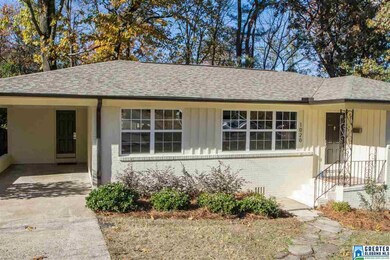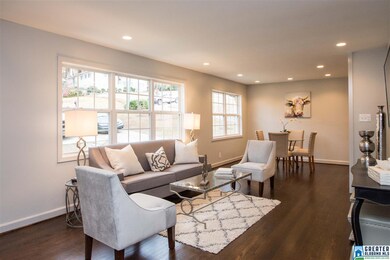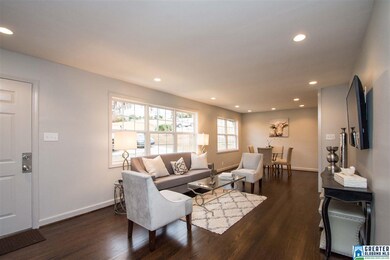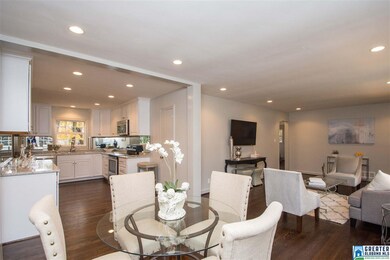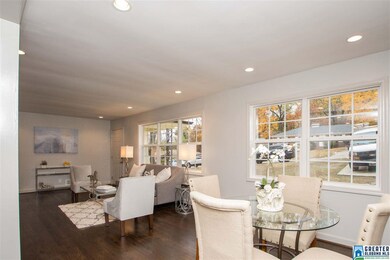
1020 58th St S Birmingham, AL 35222
Crestwood South NeighborhoodHighlights
- Deck
- Attic
- Stainless Steel Appliances
- Wood Flooring
- Stone Countertops
- Fenced Yard
About This Home
As of August 2024Spectacular one level completely renovated three bedroom and two bathroom home in a popular Crestwood neighborhood. The open floor plan features a completely updated kitchen with new cabinets, granite countertops, brand new stainless steel Whirlpool appliances, and a bar area with a built-in wine fridge that flows right into the spacious dining room and living room. Beautiful master bedroom and gorgeous en-suite master bathroom with large walk-in shower. Other features you will love about this home include New AC installed 2/1/17 a new roof, new double-pane windows, freshly painted interior and exterior, refinished hardwoods, closets galore, full-size laundry off the kitchen, wonderful back deck, and patio with a huge fenced back yard. There is ample off street parking and a carport with a door leading right into your kitchen. Minutes UAB, Avondale eateries.walking distance to The Filling Station and Crestwood Park. Everything has been beautifully redone, and it's move-in ready!
Last Agent to Sell the Property
Debbie Wooley
Ray & Poynor Properties License #109557 Listed on: 12/09/2016
Last Buyer's Agent
Mike Cleckler
RealtySouth-MB-Cahaba Rd License #71578

Home Details
Home Type
- Single Family
Est. Annual Taxes
- $2,224
Year Built
- 1954
Lot Details
- Fenced Yard
Interior Spaces
- 1,367 Sq Ft Home
- 1-Story Property
- Smooth Ceilings
- Ceiling Fan
- Recessed Lighting
- Double Pane Windows
- Combination Dining and Living Room
- Walkup Attic
Kitchen
- Electric Oven
- Electric Cooktop
- Built-In Microwave
- Dishwasher
- Stainless Steel Appliances
- Stone Countertops
- Disposal
Flooring
- Wood
- Tile
Bedrooms and Bathrooms
- 3 Bedrooms
- 2 Full Bathrooms
- Bathtub and Shower Combination in Primary Bathroom
- Separate Shower
- Linen Closet In Bathroom
Laundry
- Laundry Room
- Laundry on main level
- Washer and Electric Dryer Hookup
Unfinished Basement
- Partial Basement
- Natural lighting in basement
Parking
- Attached Garage
- 1 Carport Space
- Driveway
- Off-Street Parking
Outdoor Features
- Deck
- Patio
- Porch
Utilities
- Central Air
- Heating System Uses Gas
- Gas Water Heater
Community Details
- Community Barbecue Grill
Listing and Financial Details
- Assessor Parcel Number 23-00-27-2-009-032.000
Ownership History
Purchase Details
Home Financials for this Owner
Home Financials are based on the most recent Mortgage that was taken out on this home.Purchase Details
Home Financials for this Owner
Home Financials are based on the most recent Mortgage that was taken out on this home.Purchase Details
Home Financials for this Owner
Home Financials are based on the most recent Mortgage that was taken out on this home.Purchase Details
Similar Homes in the area
Home Values in the Area
Average Home Value in this Area
Purchase History
| Date | Type | Sale Price | Title Company |
|---|---|---|---|
| Warranty Deed | $401,000 | None Listed On Document | |
| Warranty Deed | $252,500 | -- | |
| Warranty Deed | $165,000 | -- | |
| Warranty Deed | $68,700 | -- |
Mortgage History
| Date | Status | Loan Amount | Loan Type |
|---|---|---|---|
| Open | $320,800 | New Conventional |
Property History
| Date | Event | Price | Change | Sq Ft Price |
|---|---|---|---|---|
| 08/02/2024 08/02/24 | Sold | $401,000 | +5.8% | $293 / Sq Ft |
| 07/09/2024 07/09/24 | For Sale | $379,000 | +50.1% | $277 / Sq Ft |
| 03/20/2017 03/20/17 | Sold | $252,500 | -2.5% | $185 / Sq Ft |
| 02/20/2017 02/20/17 | Price Changed | $259,000 | -3.7% | $189 / Sq Ft |
| 02/01/2017 02/01/17 | Price Changed | $269,000 | -3.9% | $197 / Sq Ft |
| 12/09/2016 12/09/16 | For Sale | $279,900 | +69.6% | $205 / Sq Ft |
| 09/30/2016 09/30/16 | Sold | $165,000 | -13.1% | $121 / Sq Ft |
| 09/13/2016 09/13/16 | Pending | -- | -- | -- |
| 09/05/2016 09/05/16 | For Sale | $189,900 | -- | $139 / Sq Ft |
Tax History Compared to Growth
Tax History
| Year | Tax Paid | Tax Assessment Tax Assessment Total Assessment is a certain percentage of the fair market value that is determined by local assessors to be the total taxable value of land and additions on the property. | Land | Improvement |
|---|---|---|---|---|
| 2024 | $2,224 | $31,660 | -- | -- |
| 2022 | $2,057 | $29,350 | $13,730 | $15,620 |
| 2021 | $1,841 | $26,370 | $13,730 | $12,640 |
| 2020 | $1,783 | $25,570 | $13,730 | $11,840 |
| 2019 | $1,645 | $23,680 | $0 | $0 |
| 2018 | $1,436 | $20,800 | $0 | $0 |
| 2017 | $2,146 | $29,600 | $0 | $0 |
| 2016 | $2,288 | $31,560 | $0 | $0 |
| 2015 | $2,288 | $29,600 | $0 | $0 |
| 2014 | $2,025 | $29,880 | $0 | $0 |
| 2013 | $2,025 | $28,920 | $0 | $0 |
Agents Affiliated with this Home
-
Scott Boudreaux

Seller's Agent in 2024
Scott Boudreaux
LAH Sotheby's International Realty Crestline
(205) 588-8474
4 in this area
132 Total Sales
-
Sophia Leece

Seller Co-Listing Agent in 2024
Sophia Leece
LAH Sotheby's International Realty Crestline
(205) 895-9120
3 in this area
56 Total Sales
-
Mary Harmon Muir-Taylor

Buyer's Agent in 2024
Mary Harmon Muir-Taylor
Ray & Poynor Properties
(205) 370-7996
3 in this area
92 Total Sales
-
D
Seller's Agent in 2017
Debbie Wooley
Ray & Poynor Properties
-
M
Buyer's Agent in 2017
Mike Cleckler
RealtySouth
-
L
Buyer Co-Listing Agent in 2017
Liz Cleckler
LAH Sotheby's International Realty Crestline
Map
Source: Greater Alabama MLS
MLS Number: 769117
APN: 23-00-27-2-009-032.000
- 5728 11th Ave S Unit 37
- 5724 11th Ave S Unit 38
- 5812 Southcrest Rd
- 5829 Southcrest Rd
- 5405 9th Ave S
- 1105 Del Ray Dr
- 633 62nd St S
- 5436 7th Ave S
- 6009 Wendy Cir
- 5231 Mountain Ridge Pkwy Unit 40
- 5829 6th Ave S
- 613 62nd St S
- 6625 6th Ct S
- 5425 10th Ct S
- 5226 Mountain Ridge Pkwy
- 606 Antwerp Ave
- 1348 Cresthill Rd
- 560 Antwerp Ave
- 1241 Cresthill Rd
- 6832 6th Ct S
