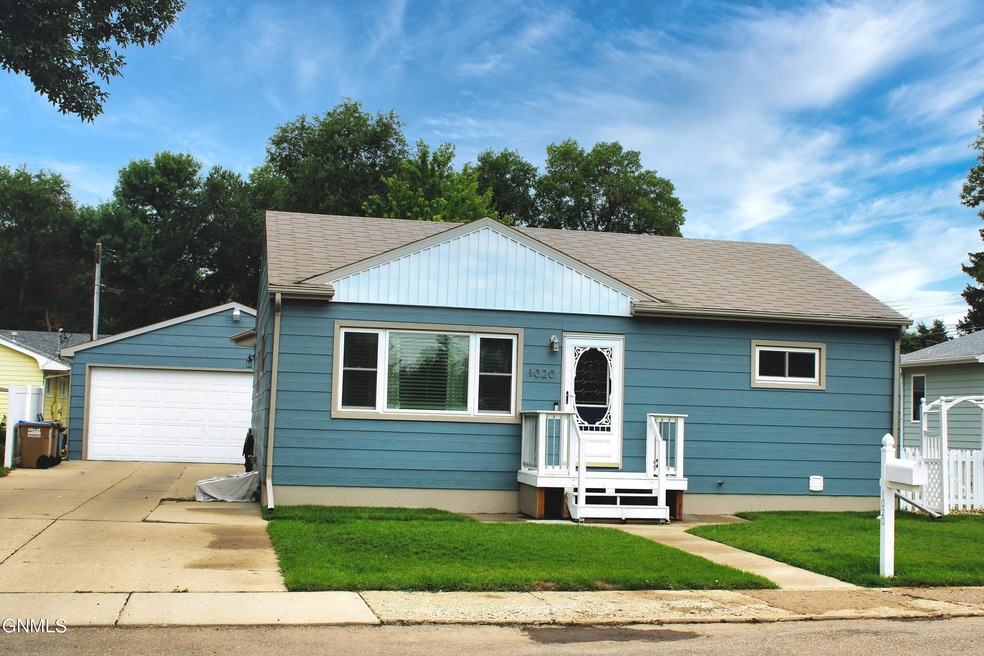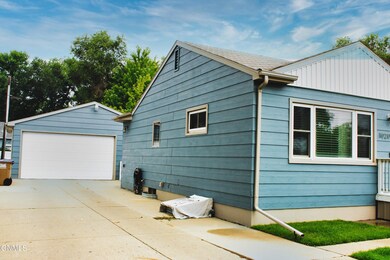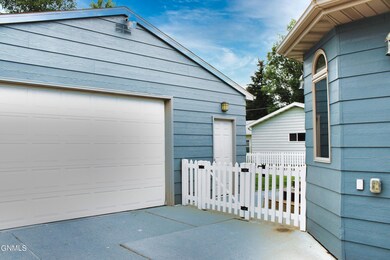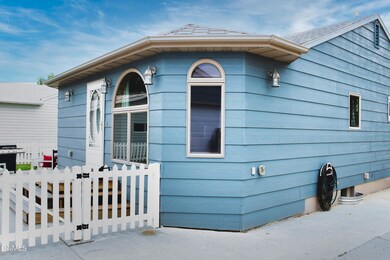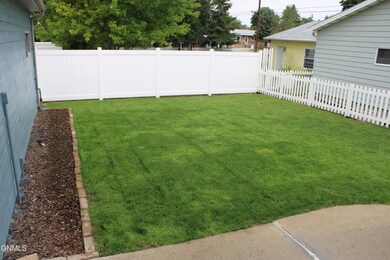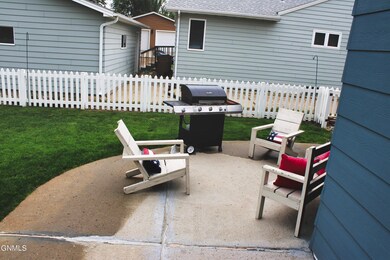
Highlights
- Ranch Style House
- Private Yard
- Porch
- Sunnyside Elementary School Rated 9+
- 2 Car Detached Garage
- Oversized Parking
About This Home
As of October 2023Are you looking for a beautiful home close to town for shopping, entertainment etc. however being away from the hustle of town. This home gives you the ability to sit on your back patio, have an area to relax or has a great fenced in backyard for entertaining. The master suite is downstairs connected to a second living area and gives you a very large closet with built-ins that is connected straight to your master en-suite bathroom with quartz counter tops. The oversized double car garage is fully insulated and heated.
Last Buyer's Agent
Non Member
Non Member
Home Details
Home Type
- Single Family
Est. Annual Taxes
- $3,204
Year Built
- Built in 1955
Lot Details
- 6,011 Sq Ft Lot
- Lot Dimensions are 60 x 100
- Landscaped
- Private Yard
Parking
- 2 Car Detached Garage
- Oversized Parking
- Heated Garage
- Front Facing Garage
- Garage Door Opener
- Driveway
Home Design
- Ranch Style House
- Wood Siding
Interior Spaces
- Ceiling Fan
- Finished Basement
- Basement Fills Entire Space Under The House
- Washer
Kitchen
- Oven
- Cooktop
- Microwave
- Dishwasher
Bedrooms and Bathrooms
- 3 Bedrooms
- Walk-In Closet
- 2 Full Bathrooms
Outdoor Features
- Porch
Utilities
- Forced Air Heating and Cooling System
- Heating System Uses Natural Gas
Listing and Financial Details
- Assessor Parcel Number MI-24401-020-010-3
Ownership History
Purchase Details
Home Financials for this Owner
Home Financials are based on the most recent Mortgage that was taken out on this home.Purchase Details
Home Financials for this Owner
Home Financials are based on the most recent Mortgage that was taken out on this home.Similar Homes in Minot, ND
Home Values in the Area
Average Home Value in this Area
Purchase History
| Date | Type | Sale Price | Title Company |
|---|---|---|---|
| Warranty Deed | $282,000 | None Listed On Document | |
| Warranty Deed | $219,300 | None Available |
Mortgage History
| Date | Status | Loan Amount | Loan Type |
|---|---|---|---|
| Open | $253,800 | New Conventional | |
| Previous Owner | $224,014 | VA |
Property History
| Date | Event | Price | Change | Sq Ft Price |
|---|---|---|---|---|
| 10/02/2023 10/02/23 | Sold | -- | -- | -- |
| 08/11/2023 08/11/23 | For Sale | $279,900 | +27.3% | $131 / Sq Ft |
| 11/21/2019 11/21/19 | Sold | -- | -- | -- |
| 10/23/2019 10/23/19 | Pending | -- | -- | -- |
| 04/15/2019 04/15/19 | For Sale | $219,900 | -- | $194 / Sq Ft |
Tax History Compared to Growth
Tax History
| Year | Tax Paid | Tax Assessment Tax Assessment Total Assessment is a certain percentage of the fair market value that is determined by local assessors to be the total taxable value of land and additions on the property. | Land | Improvement |
|---|---|---|---|---|
| 2024 | $3,583 | $116,500 | $13,500 | $103,000 |
| 2023 | $3,404 | $103,500 | $13,500 | $90,000 |
| 2022 | $3,044 | $97,000 | $13,500 | $83,500 |
| 2021 | $2,867 | $95,000 | $19,500 | $75,500 |
| 2020 | $2,796 | $93,500 | $19,500 | $74,000 |
| 2019 | $2,462 | $81,000 | $19,500 | $61,500 |
| 2018 | $2,437 | $81,000 | $19,500 | $61,500 |
| 2017 | $2,303 | $83,000 | $21,000 | $62,000 |
| 2016 | $1,938 | $86,500 | $21,000 | $65,500 |
| 2015 | $2,086 | $86,500 | $0 | $0 |
| 2014 | $2,086 | $87,500 | $0 | $0 |
Agents Affiliated with this Home
-

Seller's Agent in 2023
Sarah Silvis
eXp Realty
(701) 339-2393
45 Total Sales
-
N
Buyer's Agent in 2023
Non Member
Non Member
-
J
Seller's Agent in 2019
Jean Bryans
KW Inspire Realty
-
T
Buyer's Agent in 2019
Tianna Roulette
Coldwell Banker 1st Minot Realty
Map
Source: Bismarck Mandan Board of REALTORS®
MLS Number: 4009221
APN: MI-24401-020-010-3
- 801 11th Ave SE
- 501 10th Ave SE
- 825 Hiawatha St
- 919 Soo St SE
- 901 3rd St SE
- 318 8th Ave SE Unit 318 1/2 8th Ave SE
- 1003 Soo St
- 916 Valley St
- 912 Valley St
- 224 11th Ave SE
- 715 Valley St
- 1104 2nd St SE
- 219 14th Ave SE
- 209 8th Ave SE
- 519 4th St SE
- 539 Valley St
- 800 15 1/2 Ave SE
- 724 Burdick Expy E
- 812 15 1/2 Ave SE
- 306 9th St SE
