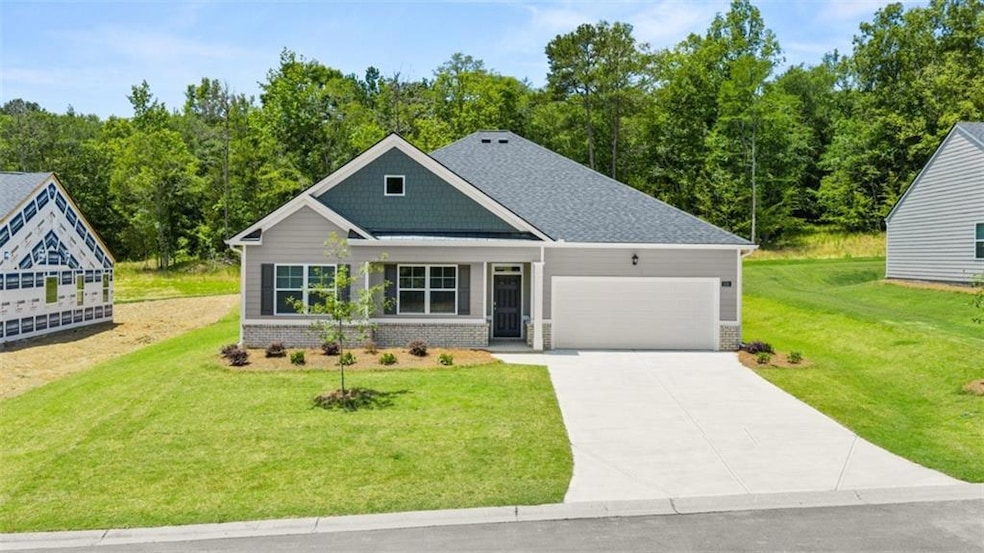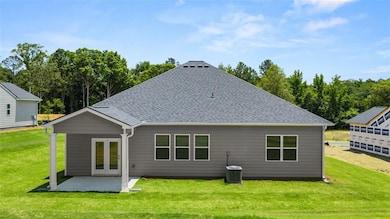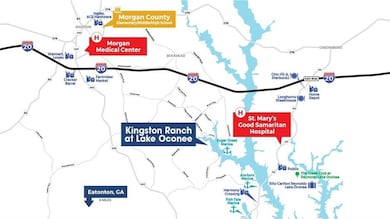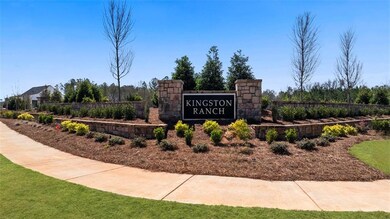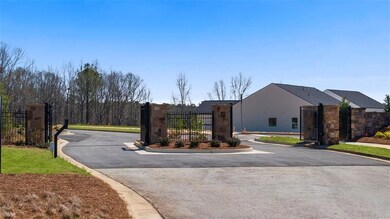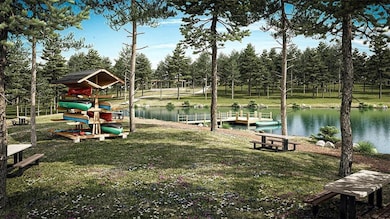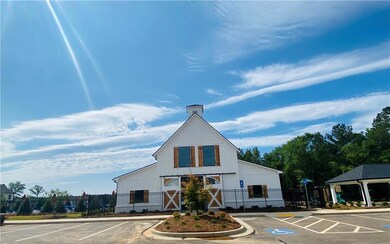1020 Amerson St Buckhead, GA 30625
Estimated payment $2,310/month
Highlights
- New Construction
- Gated Community
- ENERGY STAR Certified Homes
- Morgan County Primary School Rated A-
- View of Trees or Woods
- A-Frame Home
About This Home
Live the Lake Life at Lake Oconee! Easy access to I-20, Gated Community with a pool, cabana, tot lot, and highly sought-after Morgan County Charter School System. A little over an hour east of Atlanta. Located just minutes from 3 marinas, Lake Oconee shopping, restaurants and many water sports. And for those looking to shop and dine locally, there is nearby Farmview Market, Oconee Village and Harmony Crossing. UP TO $10,000 IN SELLER PAID CLOSING COST WITH PREFERED LENDER. The Avion floorplan at Kingston Ranch at Lake Oconee is a ranch style home offering 2,431 sq. ft. of living space across 4 bedrooms, 2 full bathrooms and a powder room. The 2-car garage ensures plenty of space for vehicles and storage. This expansive plan is one of our most popular, offering a flex space that could be tailored to become a dedicated home office or formal dining room. The heart of this home is an oversized central family room that opens to an island kitchen featuring sleek cabinetry, granite countertops and stainless-steel appliances and the island offers the perfect spot for bar stool seating. A casual dining area is perfect for entertaining and offers access to a covered patio where you can relax and enjoy the seasons. The primary bedroom suite features a well-appointed bath with dual vanities, shower and separate garden tub plus a spacious closet. There are three secondary bedrooms located on the opposite side of the home, each with ample storage. There is a full bath in the hall plus a convenient powder room for guests. Photos used for illustrative purposes and do not depict actual home.
Listing Agent
D.R.. Horton Realty of Georgia, Inc License #437214 Listed on: 04/27/2025

Home Details
Home Type
- Single Family
Year Built
- Built in 2025 | New Construction
Lot Details
- 9,583 Sq Ft Lot
- Property fronts a county road
- Landscaped
- Level Lot
- Front and Back Yard Sprinklers
- Wooded Lot
HOA Fees
- $92 Monthly HOA Fees
Parking
- 2 Car Garage
- Garage Door Opener
- Driveway
Home Design
- A-Frame Home
- Ranch Style House
- Slab Foundation
- Composition Roof
- Brick Front
- HardiePlank Type
Interior Spaces
- 2,431 Sq Ft Home
- Crown Molding
- Ceiling height of 9 feet on the main level
- Double Pane Windows
- Home Office
- Bonus Room
- Views of Woods
Kitchen
- Open to Family Room
- Eat-In Kitchen
- Walk-In Pantry
- Electric Range
- Microwave
- Dishwasher
- Kitchen Island
- Solid Surface Countertops
- Disposal
Flooring
- Carpet
- Tile
- Luxury Vinyl Tile
- Vinyl
Bedrooms and Bathrooms
- 4 Main Level Bedrooms
- Walk-In Closet
- Dual Vanity Sinks in Primary Bathroom
- Low Flow Plumbing Fixtures
- Separate Shower in Primary Bathroom
- Soaking Tub
Home Security
- Security Gate
- Smart Home
- Fire and Smoke Detector
Eco-Friendly Details
- ENERGY STAR Qualified Appliances
- ENERGY STAR Certified Homes
Outdoor Features
- Patio
- Rain Gutters
Schools
- Morgan County Elementary And Middle School
- Morgan County High School
Utilities
- Forced Air Zoned Heating and Cooling System
- Underground Utilities
- 220 Volts
- Electric Water Heater
- High Speed Internet
- Phone Available
- Cable TV Available
Listing and Financial Details
- Home warranty included in the sale of the property
- Tax Lot 26
Community Details
Overview
- Kingston Ranch Subdivision
- Rental Restrictions
- Community Lake
Amenities
- Clubhouse
- Laundry Facilities
Recreation
- Community Playground
- Community Pool
Security
- Gated Community
Map
Home Values in the Area
Average Home Value in this Area
Property History
| Date | Event | Price | List to Sale | Price per Sq Ft | Prior Sale |
|---|---|---|---|---|---|
| 11/24/2025 11/24/25 | Sold | $354,400 | +0.4% | $146 / Sq Ft | View Prior Sale |
| 10/23/2025 10/23/25 | Price Changed | $352,940 | 0.0% | $145 / Sq Ft | |
| 10/23/2025 10/23/25 | For Sale | $352,940 | 0.0% | $145 / Sq Ft | |
| 10/02/2025 10/02/25 | Pending | -- | -- | -- | |
| 09/26/2025 09/26/25 | Price Changed | $352,940 | 0.0% | $145 / Sq Ft | |
| 09/14/2025 09/14/25 | Price Changed | $353,065 | +1.2% | $145 / Sq Ft | |
| 09/06/2025 09/06/25 | For Sale | $349,000 | 0.0% | $144 / Sq Ft | |
| 09/03/2025 09/03/25 | Pending | -- | -- | -- | |
| 08/18/2025 08/18/25 | Pending | -- | -- | -- | |
| 07/14/2025 07/14/25 | Price Changed | $349,000 | -2.8% | $144 / Sq Ft | |
| 06/23/2025 06/23/25 | Price Changed | $359,000 | -2.7% | $148 / Sq Ft | |
| 06/17/2025 06/17/25 | Price Changed | $369,000 | -0.8% | $152 / Sq Ft | |
| 05/29/2025 05/29/25 | Price Changed | $372,000 | -0.5% | $153 / Sq Ft | |
| 05/09/2025 05/09/25 | Price Changed | $374,000 | -2.1% | $154 / Sq Ft | |
| 04/27/2025 04/27/25 | For Sale | $382,000 | -- | $157 / Sq Ft |
Source: First Multiple Listing Service (FMLS)
MLS Number: 7568653
- 1040 Amerson St
- 1050 Amerson St
- Avion Plan at Kingston Ranch at Lake Oconee
- Denton Plan at Kingston Ranch at Lake Oconee
- 1070 Amerson St
- Robie Plan at Kingston Ranch at Lake Oconee
- Penwell Plan at Kingston Ranch at Lake Oconee
- 1060 Amerson St
- GROVER Express Plan at Kingston Ranch at Lake Oconee
- 1080 Amerson St
- Hayden Plan at Kingston Ranch at Lake Oconee
- Halton Plan at Kingston Ranch at Lake Oconee
- Mansfield Plan at Kingston Ranch at Lake Oconee
- Lot 36 Marshall Rd
- 1050 Sugar Hill Dr
- 1051 Sugar Hill Dr
- 0 Cedar Grove Rd Unit 25573750
- 0 Cedar Grove Rd Unit 10645353
- 0B White Oak Way
- 1391 Sugar Creek Trail
- 129 Moudy Ln
- 1450 Parks Mill Trace
- 1081 Starboard Dr
- 1011 Delmarina St
- 500 Port Laz Ln
- 1190 Branch Creek Way
- 1211 Hawthorne Cir
- 401 Cuscowilla Dr Unit D
- 1041 Creekwood Cir
- 1111 Surrey Ln
- 1121 Surrey Ln
- 1100 Hidden Hills Cir
- 1721 Osprey Poynte
- 1231 Bennett Springs Dr
- 1043B Clubhouse Ln
- 2151 Osprey Poynte
- 1261 Glen Eagle Dr
- 1270 Glen Eagle Dr
- 1020 Cupp Ln Unit B
- 142 Edgewood Ct Unit 142 Edgewood Ct.
