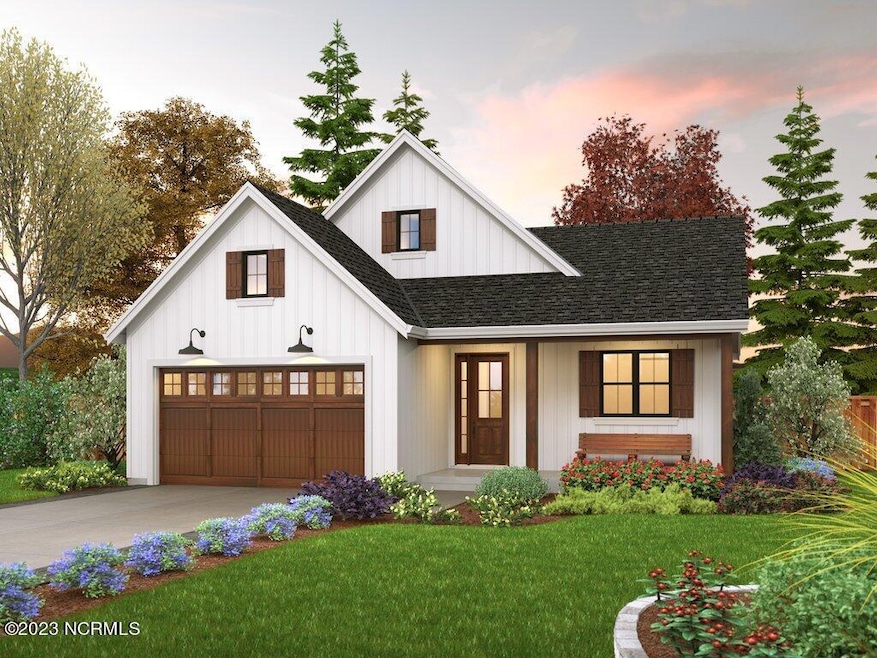
1020 Barkentine Dr Fairfield Harbour, NC 28560
Estimated payment $1,454/month
Highlights
- Boat Dock
- Fitness Center
- Gated Community
- Golf Course Community
- Indoor Pool
- Clubhouse
About This Home
Welcome to your dream home! This stunning new construction presale home by Eastern Carolina Homes LLC located in the heart of Fairfield Harbour boasts three bedrooms and two bathrooms. Step inside and be amazed by the beautiful, finishes throughout. The home features luxury vinyl plank (LVP) flooring that is both durable and stylish, providing the perfect backdrop for any decor. The kitchen is equipped with stunning granite countertops that perfectly complement the sleek and modern cabinetry. But that's not all! This home is still in the presale phase, which means there's still time for you to select your own personal touches and make it truly your own. Choose from a variety of options to customize everything from the fixtures to the flooring to the paint colors. This is an opportunity you won't want to miss! Located in the highly desirable Fairfield Harbour subdivision, this home offers access to a variety of community amenities, including golfing, boating, swimming, and more. Contact us today to schedule a showing and see this incredible home for yourself. Don't wait - make your dream of homeownership a reality today. Closing cost incentives when using our preferred partners.
Home Details
Home Type
- Single Family
Est. Annual Taxes
- $120
Year Built
- Built in 2023
HOA Fees
- $98 Monthly HOA Fees
Home Design
- Wood Frame Construction
- Shingle Roof
- Vinyl Siding
- Stick Built Home
Interior Spaces
- 1,196 Sq Ft Home
- 1-Story Property
- Ceiling height of 9 feet or more
- Ceiling Fan
- Combination Dining and Living Room
- Luxury Vinyl Plank Tile Flooring
- Crawl Space
- Washer and Dryer Hookup
Kitchen
- Stove
- Built-In Microwave
- Dishwasher
Bedrooms and Bathrooms
- 3 Bedrooms
- 2 Full Bathrooms
Parking
- 2 Car Attached Garage
- Driveway
Outdoor Features
- Indoor Pool
- Porch
Schools
- Bridgeton Elementary School
- West Craven Middle School
- West Craven High School
Utilities
- Heat Pump System
- Community Sewer or Septic
Additional Features
- Accessible Ramps
- 0.29 Acre Lot
Listing and Financial Details
- Assessor Parcel Number 2-017-1 -080
Community Details
Overview
- Fairfield Harbour Poa, Phone Number (252) 633-5500
- Fairfield Harbour Subdivision
- Maintained Community
Amenities
- Picnic Area
- Restaurant
- Clubhouse
- Meeting Room
Recreation
- Boat Dock
- Golf Course Community
- Tennis Courts
- Pickleball Courts
- Community Playground
- Fitness Center
- Community Pool
- Park
- Dog Park
- Trails
Security
- Resident Manager or Management On Site
- Gated Community
Map
Home Values in the Area
Average Home Value in this Area
Tax History
| Year | Tax Paid | Tax Assessment Tax Assessment Total Assessment is a certain percentage of the fair market value that is determined by local assessors to be the total taxable value of land and additions on the property. | Land | Improvement |
|---|---|---|---|---|
| 2024 | $120 | $24,800 | $24,800 | $0 |
| 2023 | $120 | $24,800 | $24,800 | $0 |
| 2022 | $31 | $5,080 | $5,080 | $0 |
| 2021 | $31 | $5,080 | $5,080 | $0 |
| 2020 | $31 | $5,080 | $5,080 | $0 |
| 2019 | $31 | $5,080 | $5,080 | $0 |
| 2018 | $30 | $5,080 | $5,080 | $0 |
| 2017 | $30 | $5,080 | $5,080 | $0 |
| 2016 | $31 | $21,380 | $21,380 | $0 |
| 2015 | $111 | $21,380 | $21,380 | $0 |
| 2014 | $108 | $21,380 | $21,380 | $0 |
Property History
| Date | Event | Price | Change | Sq Ft Price |
|---|---|---|---|---|
| 07/24/2023 07/24/23 | Pending | -- | -- | -- |
| 05/01/2023 05/01/23 | For Sale | $249,000 | +12350.0% | $208 / Sq Ft |
| 07/01/2014 07/01/14 | Sold | $2,000 | -60.0% | -- |
| 05/01/2014 05/01/14 | Pending | -- | -- | -- |
| 12/20/2013 12/20/13 | For Sale | $5,000 | -- | -- |
Purchase History
| Date | Type | Sale Price | Title Company |
|---|---|---|---|
| Warranty Deed | $45,000 | None Listed On Document | |
| Deed | $15,000 | -- | |
| Gift Deed | -- | None Available | |
| Warranty Deed | $13,000 | None Available |
Mortgage History
| Date | Status | Loan Amount | Loan Type |
|---|---|---|---|
| Previous Owner | $199,200 | New Conventional |
Similar Homes in the area
Source: Hive MLS
MLS Number: 100382087
APN: 2-017-1-080
- 1205 Barkentine Dr
- 1121 Barkentine Dr
- 902 Firefly Ct
- 1020 Harbour Pointe Dr
- 1106 Harbour Pointe Dr
- 902 Harbour Pointe Dr
- 906 Sea Holly Ct
- 907 Sea Holly Ct
- 1306 Barkentine Dr
- 1124 Coral Reef Dr
- 1132 Coral Reef Dr
- 6321 Albatross Dr
- 1112 Harbour Pointe Dr
- 6312 Albatross Dr
- 6313 Albatross Dr
- 1104 Harbour Pointe Dr
- 6104 Falcon Dr
- 809 Crane Dr
- 6110 Albatross Dr
- 913 Bee Tree Ct






