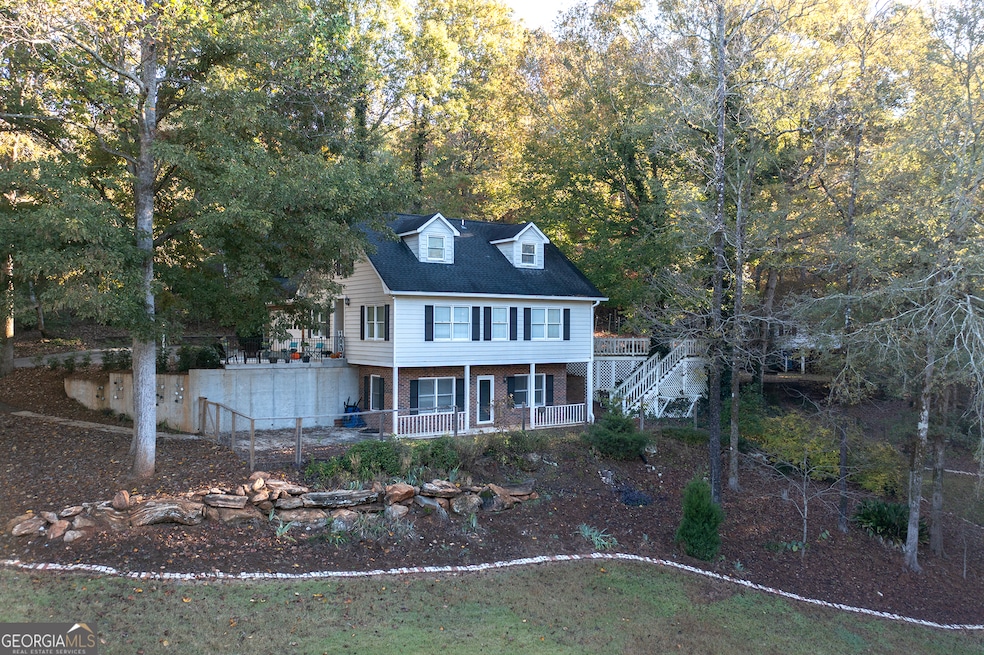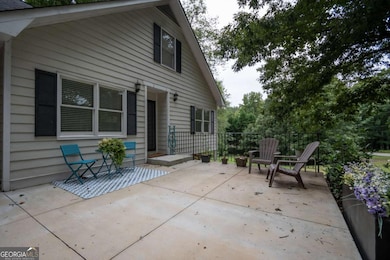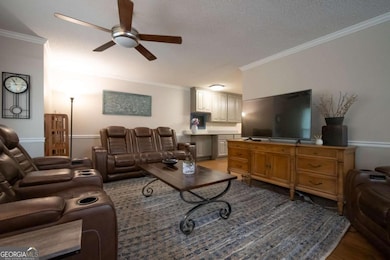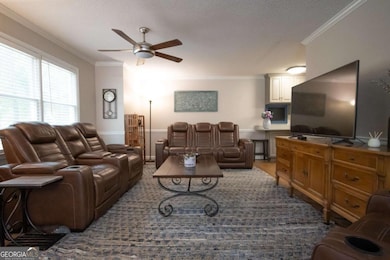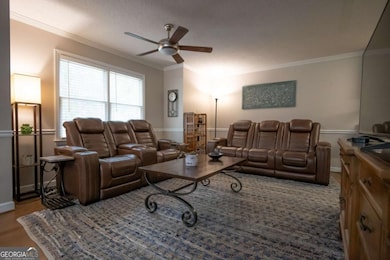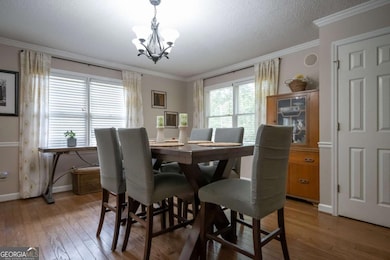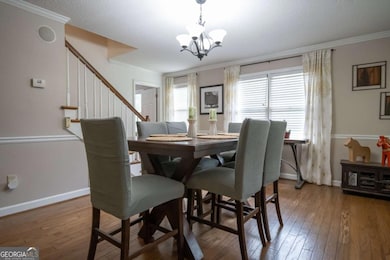1020 Barnett Place Athens, GA 30605
Estimated payment $2,813/month
Highlights
- Deck
- Traditional Architecture
- Main Floor Primary Bedroom
- Colham Ferry Elementary School Rated A
- Wood Flooring
- Bonus Room
About This Home
Discover this unique 4-bedroom, 3.5-bath home nestled on a beautiful, oversized lot in Oconee County! From the moment you arrive, youll appreciate the charm and functionality this special property offers. Inside, youre greeted by stunning hardwood floors and a spacious open-concept living and dining area-perfect for both everyday living and entertaining. The kitchen is a chef's delight, featuring granite countertops, stainless steel appliances, and abundant cabinet space. A convenient half bath, laundry room, and a generous main-level owner's suite with a walk-in closet and double vanity complete the first floor. Upstairs offers two large guest bedrooms, a full bathroom, and a versatile bonus room-ideal as a fifth bedroom, media room, or playroom. The finished basement adds incredible flexibility with a private bedroom, full bath, and a large flex space that could serve as a home office, gym, or secondary living area. With its own exterior entrance and path to the driveway, the basement is perfectly suited for a potential in-law suite or income-generating apartment-just add a kitchenette! Additional highlights include a 2-car garage equipped with an electric vehicle charging station, a large 2-tiered back deck for outdoor gatherings, and a charming front patio. A wired storage building adds even more possibilities-it could serve as a workshop, home office, or creative space for the kids. Access to the Oconee River can be found directly across the street. This is more than a home-its a lifestyle opportunity in a beautiful natural setting, ready to create lasting memories. Don't miss your chance to make it yours!
Home Details
Home Type
- Single Family
Est. Annual Taxes
- $3,081
Year Built
- Built in 1991
Lot Details
- 1.3 Acre Lot
- Corner Lot
Home Design
- Traditional Architecture
- Brick Exterior Construction
- Composition Roof
- Press Board Siding
Interior Spaces
- 2-Story Property
- Double Pane Windows
- Family Room
- Bonus Room
- Home Gym
- Fire and Smoke Detector
- Laundry Room
Kitchen
- Oven or Range
- Microwave
- Dishwasher
- Solid Surface Countertops
- Disposal
Flooring
- Wood
- Carpet
- Tile
Bedrooms and Bathrooms
- 4 Bedrooms | 1 Primary Bedroom on Main
- Walk-In Closet
- Double Vanity
- Bathtub Includes Tile Surround
Finished Basement
- Interior and Exterior Basement Entry
- Finished Basement Bathroom
- Natural lighting in basement
Parking
- 2 Car Garage
- Garage Door Opener
Eco-Friendly Details
- Energy-Efficient Windows
Outdoor Features
- Deck
- Outbuilding
- Porch
Schools
- Colham Ferry Elementary School
- Oconee County Middle School
- Oconee County High School
Utilities
- Cooling Available
- Heat Pump System
- Underground Utilities
- Septic Tank
- Phone Available
- Cable TV Available
Community Details
- No Home Owners Association
- Barnetts Bluff Subdivision
- Electric Vehicle Charging Station
Listing and Financial Details
- Tax Lot 9
Map
Home Values in the Area
Average Home Value in this Area
Tax History
| Year | Tax Paid | Tax Assessment Tax Assessment Total Assessment is a certain percentage of the fair market value that is determined by local assessors to be the total taxable value of land and additions on the property. | Land | Improvement |
|---|---|---|---|---|
| 2024 | $3,060 | $166,942 | $28,500 | $138,442 |
| 2023 | $3,082 | $159,040 | $28,500 | $130,540 |
| 2022 | $3,035 | $143,456 | $28,500 | $114,956 |
| 2021 | $2,612 | $114,844 | $22,800 | $92,044 |
| 2020 | $2,563 | $112,549 | $22,800 | $89,749 |
| 2019 | $2,479 | $108,936 | $17,100 | $91,836 |
| 2018 | $2,458 | $105,777 | $17,100 | $88,677 |
| 2017 | $2,293 | $98,790 | $17,100 | $81,690 |
| 2016 | $2,008 | $86,771 | $17,100 | $69,671 |
| 2015 | $1,899 | $82,025 | $17,100 | $64,925 |
| 2014 | $1,893 | $79,962 | $17,100 | $62,862 |
| 2013 | -- | $78,653 | $17,100 | $61,553 |
Property History
| Date | Event | Price | List to Sale | Price per Sq Ft | Prior Sale |
|---|---|---|---|---|---|
| 10/28/2025 10/28/25 | Price Changed | $485,000 | -3.0% | $190 / Sq Ft | |
| 08/07/2025 08/07/25 | For Sale | $500,000 | +117.4% | $196 / Sq Ft | |
| 10/07/2015 10/07/15 | Sold | $230,000 | -11.5% | $119 / Sq Ft | View Prior Sale |
| 09/07/2015 09/07/15 | Pending | -- | -- | -- | |
| 06/29/2015 06/29/15 | For Sale | $259,900 | -- | $134 / Sq Ft |
Purchase History
| Date | Type | Sale Price | Title Company |
|---|---|---|---|
| Warranty Deed | $230,000 | -- | |
| Deed | $142,000 | -- |
Mortgage History
| Date | Status | Loan Amount | Loan Type |
|---|---|---|---|
| Open | $237,590 | VA |
Source: Georgia MLS
MLS Number: 10579604
APN: D02-C0-09A
- 3868 Barnett Shoals Rd
- 3291 Ryland Hills Dr
- 3191 Ryland Hills Dr
- 3095 Ryland Hills Dr
- 3910 S Barnett Shoals Rd
- 1081 Old Mill Dr
- 1200 Ryland Hills Dr
- 1100 Ryland Hills Dr
- 0 Old Barnett Shoals Rd Unit 22878090
- 1181 Old Barnett Shoals Rd
- 1050 Pembrook Ct
- 4990 Barnett Shoals Rd
- 0 S Barnett Shoals Rd Unit CL336112
- 0 S Barnett Shoals Rd Unit 10579614
- 4225 Bob Godfrey Rd
- 1191 Old Barnett Shoals Rd
- 290 Belmont Rd
- 235 Idylwood Dr
- 1020 Belmont Rd
- 2260 Belmont Rd
- 350 Brickleberry Ridge
- 201 Highland Park Dr
- 1850 Cedar Shoals Dr Unit C2
- 1725 Electric Ave Unit 230-A
- 1250 Electric Ave
- 585 White Cir Unit 406
- 125 Sterling Dr
- 236 Center Park Ln
- 625 Whitehall Rd Unit B
- 625 Whitehall Rd Unit A
- 102 Boulder Trail
- 130 Whitehall Rd Unit ID1302858P
- 1585 Cedar Shoals Dr
- 192 Cedar Rock Trace
- 133 Whisperwood Ln
- 124 Oak Park Ct
- 125 Saint Andrews Ct
- 169 W Paces Dr
- 175 W Paces Dr
- 1305 Cedar Shoals Dr
