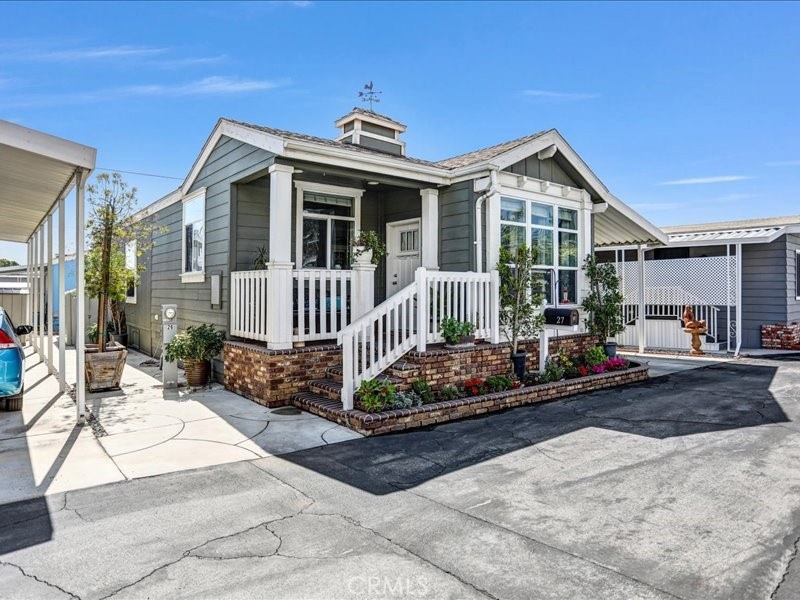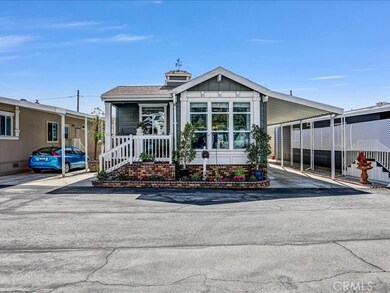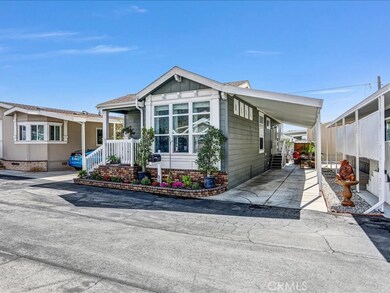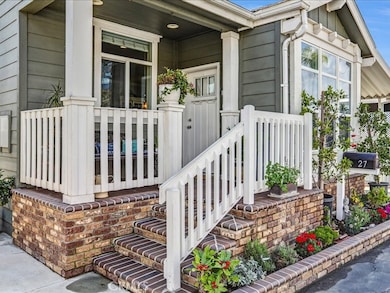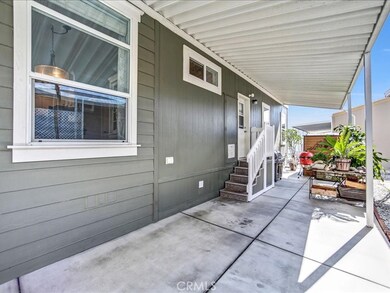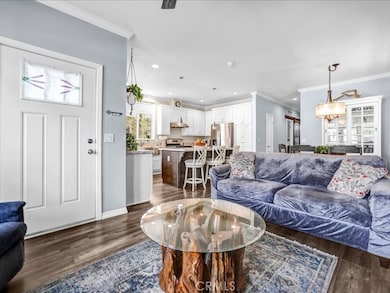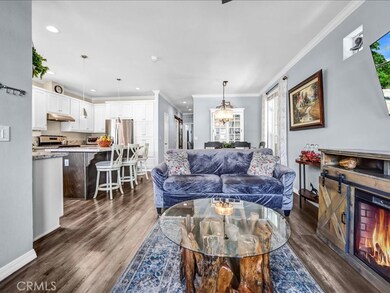
1020 Bradbourne Ave Unit 27 Duarte, CA 91010
Highlights
- Senior Community
- Open Floorplan
- Property is near a clubhouse
- Primary Bedroom Suite
- Mountain View
- High Ceiling
About This Home
As of April 2025Welcome Home to this 2019 SKYLINE MANUFACTURED HOME Features : Open Floor Plan, Gorgeous Enlarged Costumed Built & Designed Kitchen, Quartz Countertops, Stainless Steel Appliances, Master Suite & Bath, Crown molding & baseboards throughout the home, Ceiling Fans in Bedrooms & Living room Cupola with Weather Vane, R33 Insulation throughout, 25Yr Warranty on both Siding and Roof.. “ THIS HOME HAS IT ALL !!!! “ including Stunning Mountain Views !!!TREELANE COMMUNITY PARK IS A QUAINT, CLEAN & SAFE 55+ SENIOR COMMUNITY , NESTED IN AN EXCELLENT NEIGHBORHOOD ON THE FOOT OF THE BEAUTIFUL SAN GABRIEL MOUNTAINS ( PARK APPROVAL IS REQUIRED )
Last Agent to Sell the Property
Towne Center Realtors, Inc. Brokerage Phone: 323-236-7896 License #01262937 Listed on: 03/09/2025
Property Details
Home Type
- Manufactured Home
Year Built
- Built in 2019
Lot Details
- Property fronts a private road
- Partially Fenced Property
- Paved or Partially Paved Lot
- Level Lot
- Garden
- Density is up to 1 Unit/Acre
- Land Lease of $1,200 per month
Home Design
- Brick Exterior Construction
- Pillar, Post or Pier Foundation
- Fire Rated Drywall
- Shingle Roof
- Composition Roof
- Siding
- Pier Jacks
Interior Spaces
- 1,152 Sq Ft Home
- 1-Story Property
- Open Floorplan
- Tray Ceiling
- High Ceiling
- Ceiling Fan
- Recessed Lighting
- Double Pane Windows
- Family Room Off Kitchen
- Living Room
- Laminate Flooring
- Mountain Views
Kitchen
- Open to Family Room
- Gas and Electric Range
- Water Line To Refrigerator
- Dishwasher
- Quartz Countertops
- Self-Closing Drawers and Cabinet Doors
Bedrooms and Bathrooms
- 2 Bedrooms
- Primary Bedroom Suite
- Walk-In Closet
- Bathroom on Main Level
- 2 Full Bathrooms
- Quartz Bathroom Countertops
- Bathtub with Shower
- Walk-in Shower
- Exhaust Fan In Bathroom
Laundry
- Laundry Room
- Dryer
- Washer
Home Security
- Carbon Monoxide Detectors
- Fire and Smoke Detector
Parking
- Attached Carport
- Parking Available
- Driveway
Accessible Home Design
- Accessible Parking
Outdoor Features
- Patio
- Exterior Lighting
- Shed
- Front Porch
Location
- Property is near a clubhouse
- Property is near a park
Mobile Home
- Mobile home included in the sale
- Mobile Home Model is SUNSET RIDGE
- Mobile Home is 22 x 56 Feet
- Manufactured Home
- Block Skirt
- Brick Skirt
- Veneer Skirt
Utilities
- Central Heating and Cooling System
- 220 Volts
- Private Water Source
- Water Heater
- Private Sewer
- Phone Available
- Cable TV Available
Listing and Financial Details
- Assessor Parcel Number 8529010018
- Seller Considering Concessions
Community Details
Overview
- Senior Community
- No Home Owners Association
- TREELANE COMMUNITY PARK | Phone (626) 358-8116
Pet Policy
- Breed Restrictions
Similar Homes in Duarte, CA
Home Values in the Area
Average Home Value in this Area
Property History
| Date | Event | Price | Change | Sq Ft Price |
|---|---|---|---|---|
| 04/30/2025 04/30/25 | Sold | $268,000 | -2.5% | $233 / Sq Ft |
| 03/09/2025 03/09/25 | For Sale | $274,999 | -- | $239 / Sq Ft |
Tax History Compared to Growth
Agents Affiliated with this Home
-
J
Seller's Agent in 2025
Jesse Uribe
Towne Center Realtors, Inc.
(323) 236-7896
6 in this area
29 Total Sales
-

Buyer's Agent in 2025
Ty Courtney Wallace
Coldwell Banker Tri-Counties R
(909) 861-9835
1 in this area
266 Total Sales
Map
Source: California Regional Multiple Listing Service (CRMLS)
MLS Number: RS25052117
- 1020 Bradbourne Ave Unit 4
- 1020 Bradbourne Ave Unit A
- 1020 Bradbourne Ave Unit 26
- 1030 Bradbourne Ave Unit 9
- 1030 Bradbourne Ave Unit 42
- 1030 Bradbourne Ave Unit 31
- 2032 Royal Oaks Dr
- 2051 Royal Oaks Dr
- 1939 Huntington Dr Unit C
- 2166 Gardi St
- 1413 Random Ln
- 1117 Patel Place
- 1126 Usha Ln
- 48 Woodlyn Ln
- 2509 Bloomdale St
- 1434 Highland Ave Unit 14
- 25 Woodlyn Ln
- 1702 1st St
- 18 Woodlyn Ln
- 10 Woodlyn Ln
