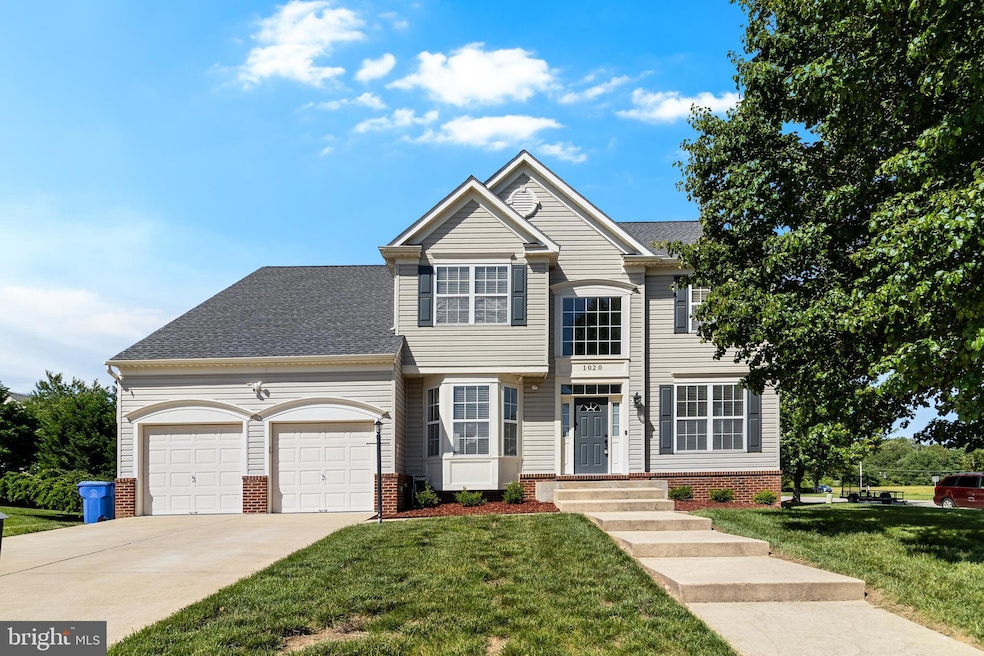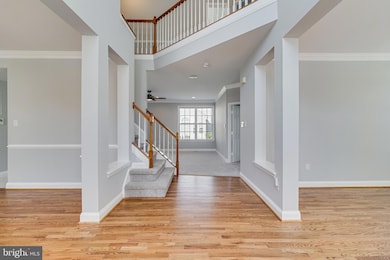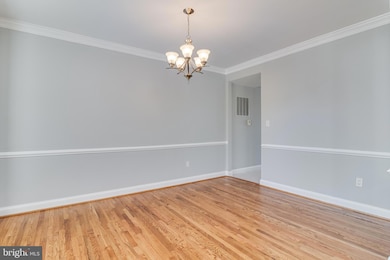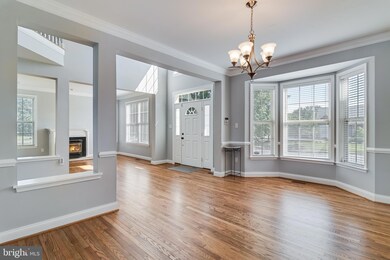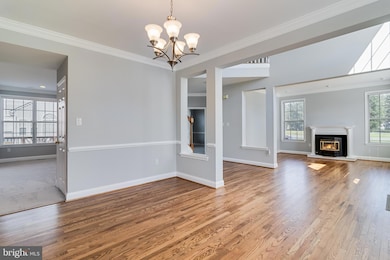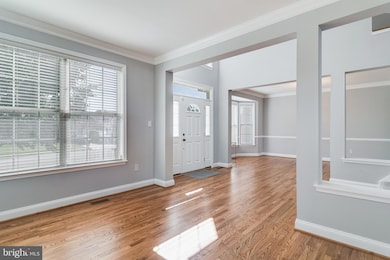1020 Chaff Way La Plata, MD 20646
Estimated payment $3,690/month
Highlights
- Gourmet Kitchen
- Colonial Architecture
- Two Story Ceilings
- La Plata High School Rated A-
- Deck
- Traditional Floor Plan
About This Home
Agricopia is where you can be for the holidays! This beautiful corner lot is where you will find this traditional colonial in the heart of La Plata. This 5 bedroom 3 bath house offers a first floor bedroom and full bath. Upon entering the 2 story foyer you will notice gleaming real hardwood floors, tons of natural light, and fresh paint. The formal dining room and living room flank both sides of the foyer. The first floor bedroom and bathroom are on the backside of the first floor. The family room offer recessed lighting, oversized windows and open concept to the kitchen. The kitchen offers ample cabinetry, black appliances and center island with pendant lighting. The kitchen table space offers room for dining and leads out to the deck and gazebo if dining outside is what you prefer. The first floor mud room and laundry with cabinets round out the kitchen leading to the 2 car garage. Upstairs offer 4 bedroom and 2 full baths. The entire home has been painted, bathrooms glazed and all new carpet upstairs on the bedroom level. The owners bedroom is huge in size and offers 2 walk in closets. The owners bath offers a stand up shower with new glass doors, a corner soaking tub, separate water closet and dual vanity's. The basement is a full unfinished foot print with exterior walk up stair well. The back yard offers an oversized wood deck, and screened in gazebo for those evenings on the deck. In the rear corner of the yard is a storage shed for all your outdoor needs. Run don't walk to this incredible offer here in Agricopia!!
Listing Agent
(240) 838-1334 chris@coughlansellssomd.com RE/MAX One License #RS-0038885 Listed on: 05/21/2025

Open House Schedule
-
Thursday, December 11, 202510:00 am to 1:00 pm12/11/2025 10:00:00 AM +00:0012/11/2025 1:00:00 PM +00:00Add to Calendar
Home Details
Home Type
- Single Family
Est. Annual Taxes
- $6,720
Year Built
- Built in 2003
Lot Details
- 0.29 Acre Lot
- Corner Lot
- Sprinkler System
- Property is in good condition
- Property is zoned MUD
HOA Fees
- $25 Monthly HOA Fees
Parking
- 2 Car Direct Access Garage
- 2 Driveway Spaces
- Front Facing Garage
- Garage Door Opener
- Off-Street Parking
Home Design
- Colonial Architecture
- Architectural Shingle Roof
- Vinyl Siding
- Concrete Perimeter Foundation
- Stick Built Home
- CPVC or PVC Pipes
Interior Spaces
- Property has 3 Levels
- Traditional Floor Plan
- Two Story Ceilings
- Ceiling Fan
- Recessed Lighting
- Pendant Lighting
- Six Panel Doors
- Mud Room
- Family Room Off Kitchen
- Combination Kitchen and Living
- Dining Area
Kitchen
- Gourmet Kitchen
- Electric Oven or Range
- Built-In Microwave
- Ice Maker
- Dishwasher
- Disposal
Flooring
- Wood
- Carpet
- Laminate
Bedrooms and Bathrooms
- Soaking Tub
- Walk-in Shower
Laundry
- Laundry on main level
- Electric Dryer
- Washer
Unfinished Basement
- Interior and Exterior Basement Entry
- Sump Pump
- Rough-In Basement Bathroom
Outdoor Features
- Deck
- Screened Patio
- Shed
Utilities
- Central Air
- Heat Pump System
- Vented Exhaust Fan
- Underground Utilities
- 200+ Amp Service
- 60 Gallon+ Electric Water Heater
- Municipal Trash
- Phone Available
- Cable TV Available
Community Details
- $300 Capital Contribution Fee
- Association fees include lawn maintenance, common area maintenance, management
- Agricopia HOA
- Agricopia Subdivision
Listing and Financial Details
- Tax Lot 23
- Assessor Parcel Number 0901068687
Map
Home Values in the Area
Average Home Value in this Area
Tax History
| Year | Tax Paid | Tax Assessment Tax Assessment Total Assessment is a certain percentage of the fair market value that is determined by local assessors to be the total taxable value of land and additions on the property. | Land | Improvement |
|---|---|---|---|---|
| 2025 | $124 | $473,733 | -- | -- |
| 2024 | $29 | $435,867 | $0 | $0 |
| 2023 | $6,961 | $398,000 | $115,000 | $283,000 |
| 2022 | $5,800 | $386,467 | $0 | $0 |
| 2021 | $5,475 | $374,933 | $0 | $0 |
| 2020 | $5,475 | $363,400 | $115,000 | $248,400 |
| 2019 | $5,372 | $355,200 | $0 | $0 |
| 2018 | $5,227 | $347,000 | $0 | $0 |
| 2017 | $5,132 | $338,800 | $0 | $0 |
| 2016 | -- | $331,700 | $0 | $0 |
| 2015 | $4,988 | $324,600 | $0 | $0 |
| 2014 | $4,988 | $317,500 | $0 | $0 |
Property History
| Date | Event | Price | List to Sale | Price per Sq Ft |
|---|---|---|---|---|
| 08/15/2025 08/15/25 | Price Changed | $592,000 | -2.6% | $202 / Sq Ft |
| 05/21/2025 05/21/25 | For Sale | $608,000 | -- | $207 / Sq Ft |
Purchase History
| Date | Type | Sale Price | Title Company |
|---|---|---|---|
| Deed | $290,048 | -- |
Mortgage History
| Date | Status | Loan Amount | Loan Type |
|---|---|---|---|
| Closed | -- | No Value Available |
Source: Bright MLS
MLS Number: MDCH2041224
APN: 01-068687
- 1006 Bran Dr
- 1032 Llano Dr
- 1001 Agricopia Dr
- 107 Gleaning Ct
- 3134 Maize Place
- 109 Shallow Brook Way
- 119 Shallow Brook Way
- 116 Tall Grass Ln
- 3109 Alfalfa Cir
- 510 Quince Ct
- 3114 Alfalfa Cir
- 201 Heather Ct
- 205 Heather Ct
- 3121 Alfalfa Cir
- 112 Huckleberry Dr
- 101 Middlesex Ct
- 1012 Northampton Dr
- 1007 Norfolk Dr
- 923 Hickory Cir
- 113 Burning Bush Place
- 1028 Llano Dr
- 976 Rye Dr
- 9642 Charles St
- 1007 Norfolk Dr
- 634 Currant Ct
- 490 Mossy Grove Ln
- 401 Butternut Ct
- 610 Zekiah Run Rd
- 509 Dogwood Ct
- 6014 Washington Ave
- 118 Saint Marys Ave
- 10263 Pine Place
- 369 Soft Rush Ln
- 345 Soft Rush Ln
- 10811 Cosmic Place
- 5902 Kate Chopin Place
- 466 Still Feather Ave
- 137 Hawthorne Greene Cir
- 138 Rosewick Corner Place
- 4151 Skipton Place
