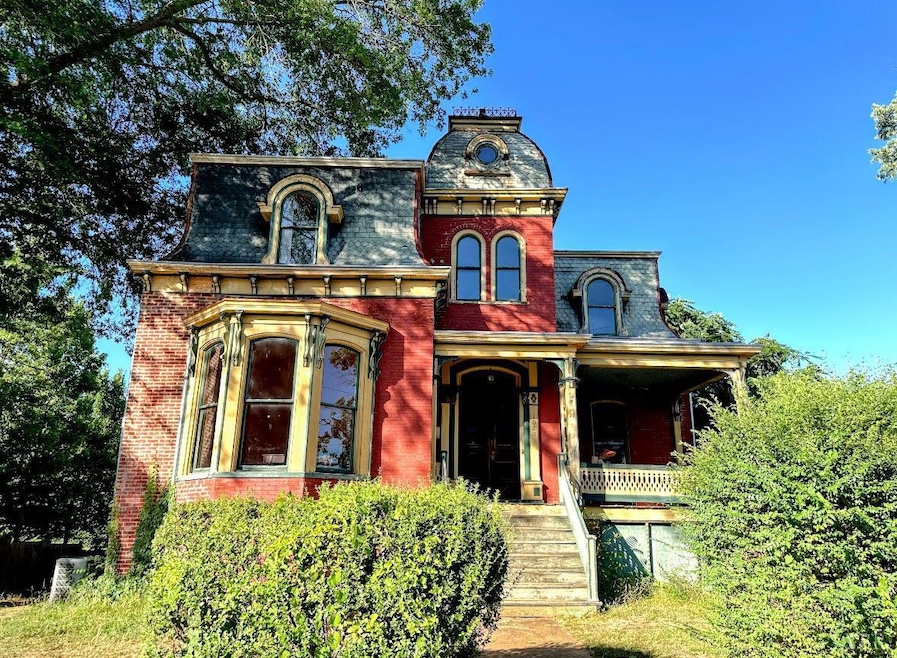1020 Harrison St Lynchburg, VA 24504
College Hill NeighborhoodEstimated payment $1,423/month
Highlights
- French Provincial Architecture
- Pine Flooring
- Formal Dining Room
- Multiple Fireplaces
About This Home
Welcome to the historic William Carroll House, a stunning French Second Empire masterpiece built in 1878. Set on a picturesque street in the heart of Lynchburg, this 3209 square foot home is a true gem waiting to be restored to its former glory. The grandeur of this home is evident from the moment you step inside, with tall ceilings and spacious rooms that offer endless possibilities for customization. Owned by wealthy tobacconist John W. Carroll, this home was built for his son William and has been lovingly maintained over the years. While some renovations have been made, there is still plenty of opportunity to make this home your own. The lower level features a second kitchen, perfect for entertaining or hosting guests. With its prime location in the historic district, this home is sure to attract buyers looking for a piece of Lynchburg's rich history. Don't miss your chance to own a piece of the past and create new memories in this incredible home.
Home Details
Home Type
- Single Family
Est. Annual Taxes
- $2,562
Year Built
- Built in 1876
Lot Details
- 9,836 Sq Ft Lot
Home Design
- French Provincial Architecture
- Slate Roof
Interior Spaces
- 3,209 Sq Ft Home
- 2-Story Property
- Multiple Fireplaces
- Formal Dining Room
- Scuttle Attic Hole
Flooring
- Pine Flooring
- Tile
Basement
- Heated Basement
- Walk-Out Basement
- Exterior Basement Entry
- Fireplace in Basement
- Laundry in Basement
Parking
- Garage
- Basement Garage
Schools
- Perrymont Elementary School
- Pl Dunbar Midl Middle School
- Heritage High School
Utilities
- Heat Pump System
- Electric Water Heater
- Cable TV Available
Community Details
- Federal Hill Subdivision
- Net Lease
Listing and Financial Details
- Assessor Parcel Number 02459011
Map
Home Values in the Area
Average Home Value in this Area
Tax History
| Year | Tax Paid | Tax Assessment Tax Assessment Total Assessment is a certain percentage of the fair market value that is determined by local assessors to be the total taxable value of land and additions on the property. | Land | Improvement |
|---|---|---|---|---|
| 2025 | $2,106 | $250,700 | $46,800 | $203,900 |
| 2024 | $2,562 | $287,900 | $35,000 | $252,900 |
| 2023 | $2,162 | $198,400 | $35,000 | $163,400 |
| 2022 | $1,682 | $163,300 | $24,000 | $139,300 |
| 2021 | $1,813 | $163,300 | $24,000 | $139,300 |
| 2020 | $2,040 | $183,800 | $18,000 | $165,800 |
| 2019 | $2,040 | $183,800 | $18,000 | $165,800 |
| 2018 | $2,007 | $180,800 | $15,000 | $165,800 |
| 2017 | $2,007 | $180,800 | $15,000 | $165,800 |
| 2016 | $2,007 | $180,800 | $15,000 | $165,800 |
| 2015 | $2,007 | $335,900 | $15,000 | $320,900 |
| 2014 | $3,621 | $335,900 | $15,000 | $320,900 |
Property History
| Date | Event | Price | List to Sale | Price per Sq Ft |
|---|---|---|---|---|
| 09/09/2025 09/09/25 | For Sale | $230,000 | -- | $72 / Sq Ft |
Purchase History
| Date | Type | Sale Price | Title Company |
|---|---|---|---|
| Deed | -- | None Available |
Mortgage History
| Date | Status | Loan Amount | Loan Type |
|---|---|---|---|
| Closed | $17,500 | New Conventional | |
| Open | $140,000 | Adjustable Rate Mortgage/ARM |
Source: Lynchburg Association of REALTORS®
MLS Number: 361809
APN: 024-59-011
- 712 12th St
- 400 12th St
- 1316 Harrison St
- 1312 Church St
- 1022 Wise St Unit ID1263780P
- 1220 Commerce St
- 1016 Jefferson St Unit 4
- 922 Floyd St Unit 1
- 901 5th St
- 1500 Main St
- 405 Harrison St Unit 1
- 1329 Jefferson St
- 410 Court St
- 403 Polk St
- 1112 Pierce St
- 626 Florida Ave
- 1415 Kemper St Unit 68
- 701 Hollins St
- 258 Munford St Unit A
- 213 Munford St







