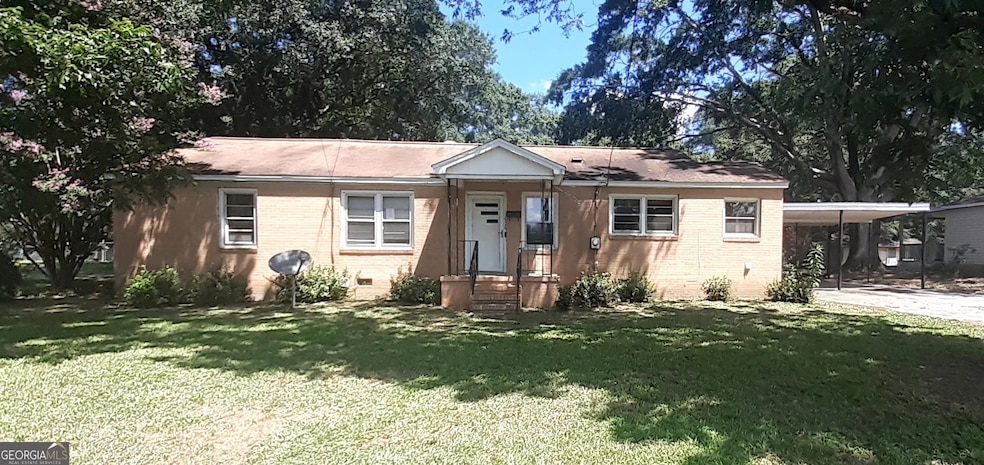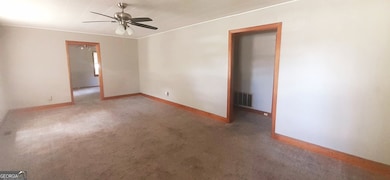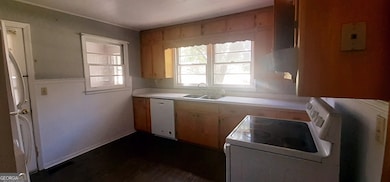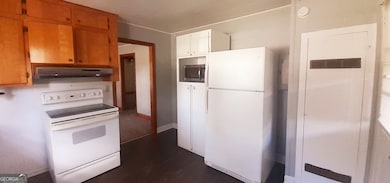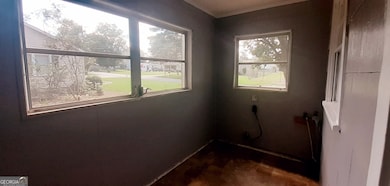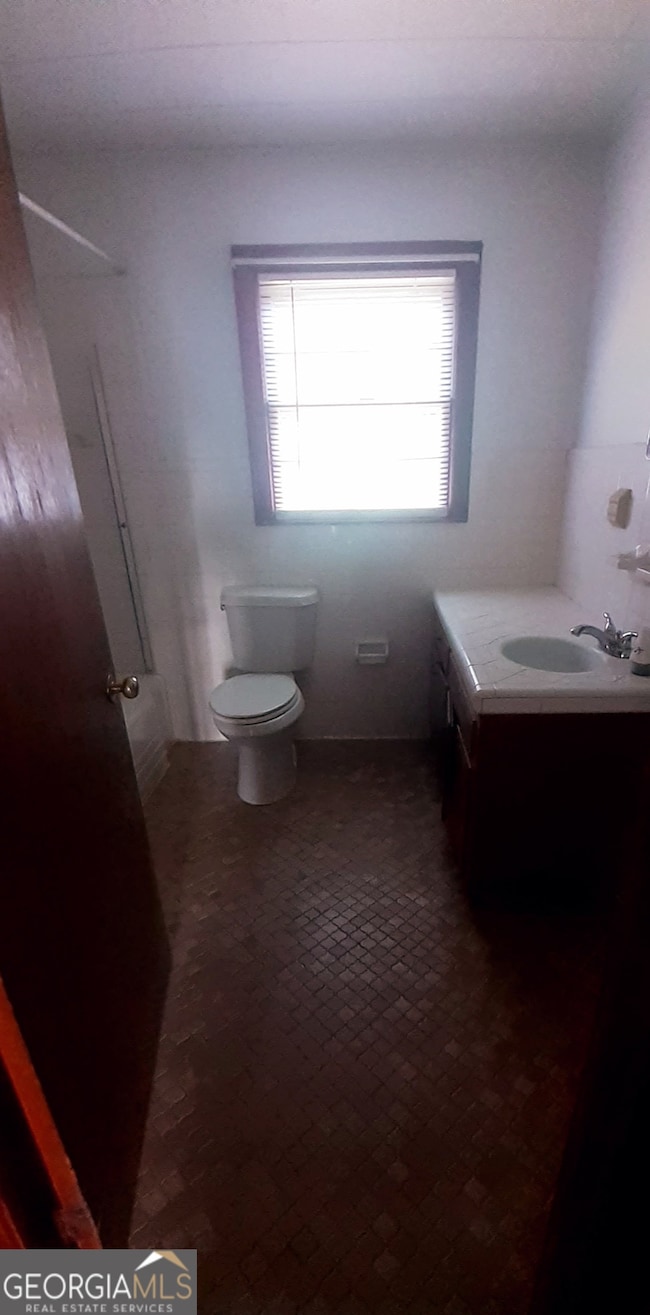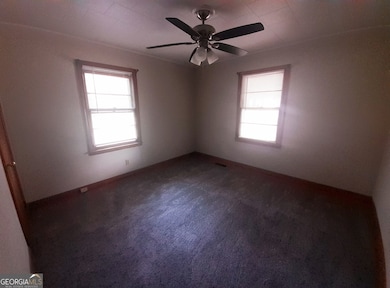1020 Hickory Dr Elberton, GA 30635
Estimated payment $963/month
Highlights
- Ranch Style House
- Tennis Courts
- Park
- No HOA
- Laundry in Mud Room
- Tile Flooring
About This Home
Don't miss out on this charming 3 bedroom home in a quiet corner of Elberton. Welcome to 1020 Hickory Dr., a well maintained 3 bedroom, 1.5 bath home nestled in a serene Elberton neighborhood. This spacious home offers an inviting atmosphere with a functional floor plan and plenty of potential. Prefect for first-time buyers, families, or anyone looking to enjoy a peaceful lifestyle just minutes from local amenities. Some key features of 1020 Hickory Dr. are spacious bedrooms with plenty of natural light. A full bath with classic finishes and an updated half bath. The bright kitchen has ample cabinetry and countertop space for cooking and entertaining. While comfortable and cozy the living room is ideal for game day or movie night gatherings! And the large backyard is prefect for outdoor fun from barbeques, playtime or just enjoying morning coffee. Located just a short drive from schools, shopping, dining, and parks, this home offers both convenience and charm. Come see the potential and make it yours today!
Home Details
Home Type
- Single Family
Est. Annual Taxes
- $1,132
Year Built
- Built in 1957
Lot Details
- 0.5 Acre Lot
- Level Lot
Parking
- Carport
Home Design
- Ranch Style House
- Traditional Architecture
- Brick Exterior Construction
Interior Spaces
- 1,326 Sq Ft Home
- Ceiling Fan
- Crawl Space
- Pull Down Stairs to Attic
Kitchen
- Oven or Range
- Microwave
- Dishwasher
Flooring
- Carpet
- Tile
- Vinyl
Bedrooms and Bathrooms
- 3 Main Level Bedrooms
Laundry
- Laundry in Mud Room
- Laundry Room
Schools
- Elbert Co Primary/Elem Elementary School
- Elbert County Middle School
- Elbert County High School
Utilities
- Central Heating and Cooling System
Community Details
Overview
- No Home Owners Association
- C T Oglesby Subdivision
Recreation
- Tennis Courts
- Park
Map
Home Values in the Area
Average Home Value in this Area
Tax History
| Year | Tax Paid | Tax Assessment Tax Assessment Total Assessment is a certain percentage of the fair market value that is determined by local assessors to be the total taxable value of land and additions on the property. | Land | Improvement |
|---|---|---|---|---|
| 2024 | $1,094 | $46,480 | $4,646 | $41,834 |
| 2023 | $1,144 | $46,480 | $4,646 | $41,834 |
| 2022 | $536 | $21,767 | $4,646 | $17,121 |
| 2021 | $540 | $21,767 | $4,646 | $17,121 |
| 2020 | $509 | $18,442 | $5,162 | $13,280 |
| 2019 | $525 | $18,442 | $5,162 | $13,280 |
| 2018 | $407 | $20,798 | $5,162 | $15,636 |
| 2017 | $748 | $23,810 | $5,162 | $18,648 |
| 2016 | $699 | $23,810 | $5,162 | $18,648 |
| 2015 | -- | $23,810 | $5,162 | $18,648 |
| 2014 | -- | $23,810 | $5,162 | $18,648 |
| 2013 | -- | $23,810 | $5,162 | $18,648 |
Property History
| Date | Event | Price | List to Sale | Price per Sq Ft | Prior Sale |
|---|---|---|---|---|---|
| 11/05/2025 11/05/25 | Price Changed | $164,900 | -5.7% | $124 / Sq Ft | |
| 10/02/2025 10/02/25 | Price Changed | $174,900 | -5.4% | $132 / Sq Ft | |
| 09/03/2025 09/03/25 | For Sale | $184,900 | +12.1% | $139 / Sq Ft | |
| 10/11/2022 10/11/22 | Sold | $165,000 | -2.9% | $124 / Sq Ft | View Prior Sale |
| 09/16/2022 09/16/22 | Pending | -- | -- | -- | |
| 09/10/2022 09/10/22 | For Sale | $169,900 | -- | $128 / Sq Ft |
Purchase History
| Date | Type | Sale Price | Title Company |
|---|---|---|---|
| Warranty Deed | $129,480 | -- | |
| Warranty Deed | $165,000 | -- | |
| Warranty Deed | -- | -- | |
| Warranty Deed | $35,000 | -- | |
| Warranty Deed | -- | -- | |
| Interfamily Deed Transfer | -- | -- | |
| Deed | -- | -- |
Mortgage History
| Date | Status | Loan Amount | Loan Type |
|---|---|---|---|
| Previous Owner | $166,666 | New Conventional |
Source: Georgia MLS
MLS Number: 10594800
APN: E15-026
- 0 Sara Jane Dr Unit 10501253
- 1315 Pine Hill Dr
- 345 N Oliver St
- 1429 Pine Hill Dr
- 1133 Kathwood Dr
- 346 N Oliver St
- 0 Miller Dr Unit 10631810
- 1043 Ruckersville Rd
- 1102 Williams Ln
- 0 Pulliam St Unit 7659662
- 0 Pulliam St Unit 10616872
- 89 College Ave
- 381 College Ave
- 968 Ext Elbert St
- 62 Oak St
- 214 Campbell St
- 105 S Thomas St
- 170 Lake Forest Dr
- 118 Oak Dr
- 0 Ruckersville Rd Unit 18922672
- 182 Moore Rd
- 403 Brown Rd
- 73 E North Ave
- 71 E North Ave
- 69 E North Ave
- 151 S Pointe Dr
- 411 Cade St
- 66 Cleveland Ave
- 34 Depot St Unit 11
- 95 N Jackson St Unit 1
- 195 N Forest Ave
- 184 Pecan Dr
- 49 Paisley Place
- 2453 Memorial Rd
- 115 Simpson St
- 44 Bond St Unit A
- 101 Joy Ln Unit LAKEFRONT
- 359 Railroad St Unit F
- 359 Railroad St Unit B
- 359 Railroad St Unit D
