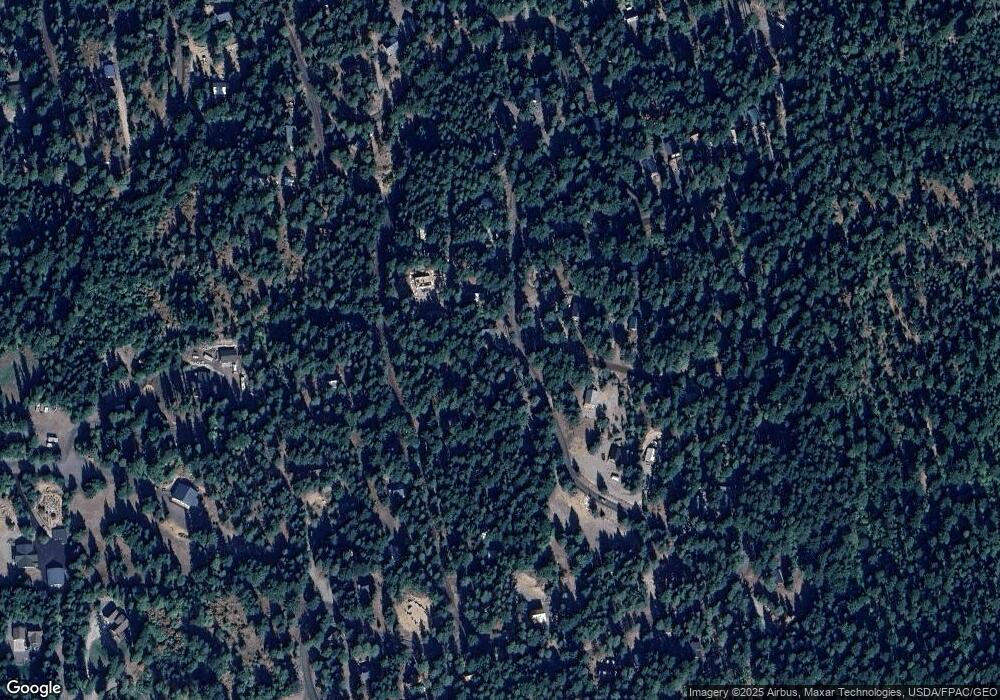1020 Highland Loop Ronald, WA 98940
Estimated Value: $919,698 - $1,000,000
3
Beds
5
Baths
2,700
Sq Ft
$354/Sq Ft
Est. Value
About This Home
This home is located at 1020 Highland Loop, Ronald, WA 98940 and is currently estimated at $954,675, approximately $353 per square foot. 1020 Highland Loop is a home with nearby schools including Cle Elum Roslyn Elementary School, Walter Strom Middle School, and Cle Elum Roslyn High School.
Ownership History
Date
Name
Owned For
Owner Type
Purchase Details
Closed on
Jul 14, 2021
Sold by
Dennis Brian K and Dennis Kristen L
Bought by
Highland Loop Retreat Llc
Current Estimated Value
Create a Home Valuation Report for This Property
The Home Valuation Report is an in-depth analysis detailing your home's value as well as a comparison with similar homes in the area
Home Values in the Area
Average Home Value in this Area
Purchase History
| Date | Buyer | Sale Price | Title Company |
|---|---|---|---|
| Highland Loop Retreat Llc | -- | None Available |
Source: Public Records
Tax History Compared to Growth
Tax History
| Year | Tax Paid | Tax Assessment Tax Assessment Total Assessment is a certain percentage of the fair market value that is determined by local assessors to be the total taxable value of land and additions on the property. | Land | Improvement |
|---|---|---|---|---|
| 2025 | $5,324 | $876,740 | $102,500 | $774,240 |
| 2023 | $5,324 | $813,290 | $102,500 | $710,790 |
| 2022 | $5,404 | $792,440 | $60,300 | $732,140 |
| 2021 | $5,009 | $700,820 | $43,250 | $657,570 |
| 2019 | $3,624 | $479,300 | $43,250 | $436,050 |
| 2018 | $3,190 | $400,640 | $43,250 | $357,390 |
| 2017 | $3,190 | $400,640 | $43,250 | $357,390 |
| 2016 | $2,238 | $287,930 | $32,500 | $255,430 |
| 2015 | $2,380 | $287,930 | $32,500 | $255,430 |
| 2013 | -- | $287,930 | $32,500 | $255,430 |
Source: Public Records
Map
Nearby Homes
- 1211 Pineloch Sun Dr
- 20 Deer Point Ln
- 180 Sierra Ln
- 41 Hawkeye Ln
- 221 W Lakedale Dr
- 70 S Lake Cabins Rd
- 12280 State Route 903
- 180 Why Worry Ln
- 108 Bitterroot Ln
- 110 Bitterroot Ln
- 570 Paintbrush Ln
- 150 Tiger Lily Ln
- 84 Wintergreen Ln
- 30 Crawford Ln
- 3 XX Rockrose Dr (Lot 3)
- 251 Evergreen Valley Loop Rd
- 140 Evergreen Valley Loop Rd
- 13470 Salmon La Sac Rd
- 71 Plateau Loop
- 81 Plateau Loop
- 981 Highland Loop
- 661 Highland Loop
- 0 Highland Loop Unit 29072707
- 0 Highland Loop Unit 28165134
- 1051 Highland Loop
- 300 Highland Loop
- 961 Highland Loop
- 11 Dundee Rd
- 240 Highland Loop
- 310 Highland Loop
- 220 Highland Loop
- 791 Timber Cove Dr
- 0 Highland Lp Unit 1305755
- 0 Highland Lp Unit 1263026
- 0 Highland Lp Unit 761939
- 0 Highland Lp Unit 721902
- 0 Highland Lp Unit 893544
- 0 Highland Lp Unit 1121224
- 41 Dundee Rd
- 1087 Highland Loop
