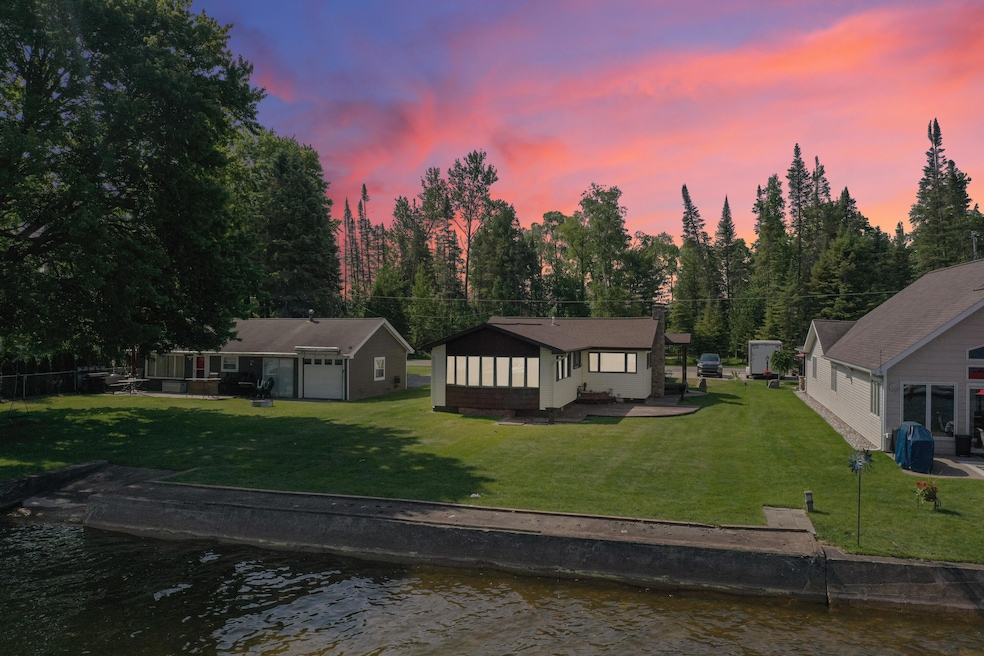1020 Iroquois Ave Prudenville, MI 48651
Estimated payment $2,378/month
Highlights
- Lake Front
- Water Access
- Deck
- Docks
- Second Garage
- Mud Room
About This Home
Welcome to your lakefront paradise on Iroquois Avenue! Nestled on nearly 1/4 acre with 50 feet of pristine Houghton Lake waterfront, this meticulously maintained 2 bed, 2 bath home offers 1,400 sq ft of year-round comfort and unbeatable views. Enjoy priceless summer memories with jaw-dropping sunrises, unforgettable sunsets, and laughter with friends and family at the water's edge. Inside, you'll find a bright interior, featuring new kitchen appliances, including an oven range, and a spacious layout that's perfect for entertaining or relaxing after a day on the lake. The 2-car attached heated garage adds convenience and includes new garage doors and a new furnace. The home also boasts a brand-new central AC system, a new hot water heater, and an 8-year-old roof for peace of mind Three fully lit, heated, and carpeted attic spaces provide incredible bonus storage or hobby space. A 10-year well ensures reliable water access. Whether you're looking for a serene retirement home or a fantastic income-producing property, this gem is one of the few waterfront properties in Houghton Lake, still zoned for short-term rentals. Don't miss your chance to own a slice of lakefront heavenschedule your private showing today!
Listing Agent
Century 21 Realty North Houghton Lake Brokerage Phone: (989) 366-1801 License #6501453828 Listed on: 04/07/2025
Home Details
Home Type
- Single Family
Est. Annual Taxes
- $2,960
Lot Details
- 6,970 Sq Ft Lot
- Lot Dimensions are 48x141x49x141
- Lake Front
Home Design
- Frame Construction
- Vinyl Construction Material
Interior Spaces
- 1,372 Sq Ft Home
- 1-Story Property
- Fireplace
- Mud Room
- Family Room
- Living Room
- Dining Room
- Home Office
- Workshop
Kitchen
- Oven or Range
- Microwave
Bedrooms and Bathrooms
- 2 Bedrooms
- Split Bedroom Floorplan
- Walk-In Closet
Laundry
- Laundry on main level
- Washer
Basement
- Crawl Space
- Basement Window Egress
Parking
- 2 Car Attached Garage
- Second Garage
- Heated Garage
- Garage Door Opener
- Driveway
Outdoor Features
- Water Access
- Docks
- Deck
- Patio
- Separate Outdoor Workshop
Schools
- Houghton Lake Elementary School
- Houghton Lake High School
Utilities
- Forced Air Heating System
- Heating System Uses Natural Gas
- Well
- Water Heater
- Water Softener
- Municipal Utilities District Sewer
Community Details
- No Home Owners Association
- Johnsons Indian Village Subdivision
Listing and Financial Details
- Assessor Parcel Number 003-401-012-0000
- Tax Block 10
Map
Home Values in the Area
Average Home Value in this Area
Tax History
| Year | Tax Paid | Tax Assessment Tax Assessment Total Assessment is a certain percentage of the fair market value that is determined by local assessors to be the total taxable value of land and additions on the property. | Land | Improvement |
|---|---|---|---|---|
| 2025 | $2,960 | $193,500 | $0 | $0 |
| 2024 | $1,060 | $159,800 | $0 | $0 |
| 2023 | $1,016 | $159,800 | $0 | $0 |
| 2022 | $2,646 | $134,100 | $0 | $0 |
| 2021 | $2,534 | $121,300 | $0 | $0 |
| 2020 | $2,525 | $116,600 | $0 | $0 |
| 2019 | $2,468 | $110,000 | $0 | $0 |
| 2018 | $2,416 | $104,000 | $0 | $0 |
| 2016 | $2,322 | $93,900 | $0 | $0 |
| 2015 | -- | $86,200 | $0 | $0 |
| 2014 | -- | $85,200 | $0 | $0 |
| 2013 | -- | $82,000 | $0 | $0 |
Property History
| Date | Event | Price | Change | Sq Ft Price |
|---|---|---|---|---|
| 09/05/2025 09/05/25 | Price Changed | $399,900 | -5.9% | $291 / Sq Ft |
| 08/26/2025 08/26/25 | Price Changed | $424,900 | -3.2% | $310 / Sq Ft |
| 08/05/2025 08/05/25 | Price Changed | $439,000 | -2.2% | $320 / Sq Ft |
| 06/09/2025 06/09/25 | Price Changed | $449,000 | -6.3% | $327 / Sq Ft |
| 05/01/2025 05/01/25 | Price Changed | $479,000 | -4.2% | $349 / Sq Ft |
| 04/14/2025 04/14/25 | Price Changed | $499,900 | -4.8% | $364 / Sq Ft |
| 04/07/2025 04/07/25 | For Sale | $524,900 | -- | $383 / Sq Ft |
Purchase History
| Date | Type | Sale Price | Title Company |
|---|---|---|---|
| Quit Claim Deed | -- | None Listed On Document | |
| Quit Claim Deed | -- | None Listed On Document |
Source: Water Wonderland Board of REALTORS®
MLS Number: 201833919
APN: 003-401-012-0000
- 115 Choctaw Trail
- 321 Devonshire Dr
- 809 Iroquois Ave
- 127 Onondagos Trail
- 306 White Fawn Ct
- 0 W Houghton Lake Dr
- 713 Iroquois Ave
- 106 Devonshire Dr
- 424 Ottawa Ln
- 319 Beverly Dr
- 208 Tudor Dr
- 105 Ashwood Dr
- 114 Canal Dr
- 2757 Owens Dr Unit 216
- 2757 Owens Dr
- 310 Houghton View Dr
- 2757 Owens #122 Dr
- 118 Frisco Dr
- XXX W Houghton Lake Dr
- 333 Bright Angel Dr







