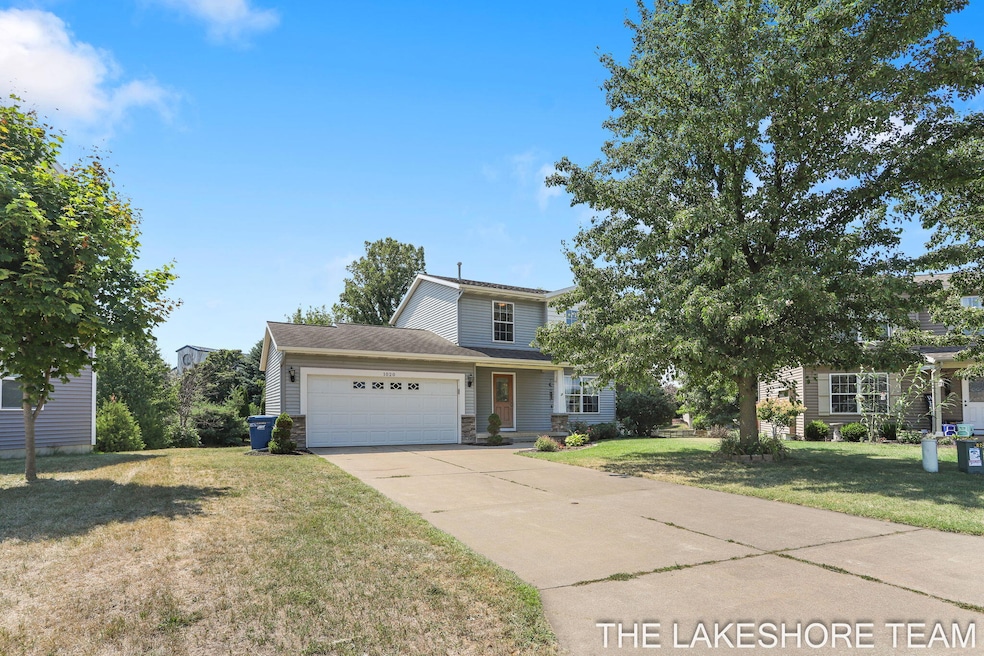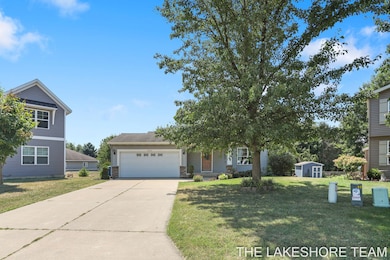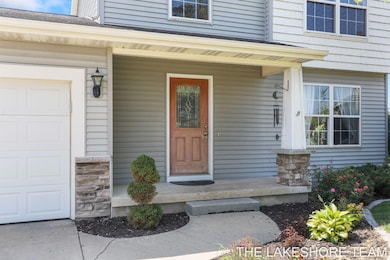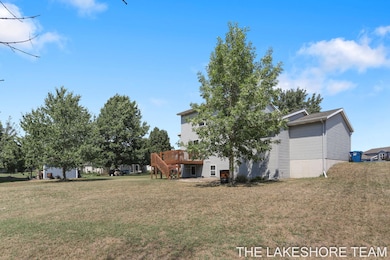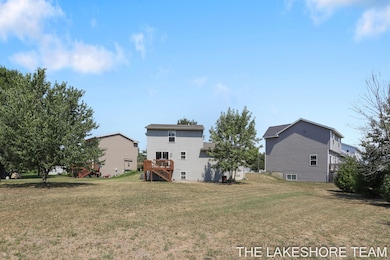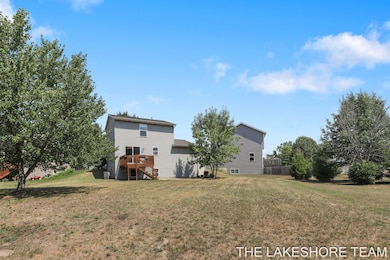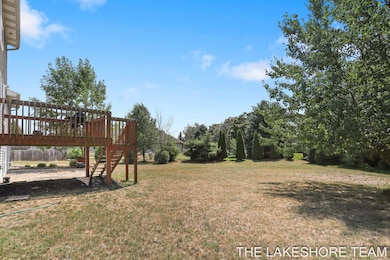1020 Katra Ln Unit 52 Holland, MI 49424
Estimated payment $2,038/month
Highlights
- Traditional Architecture
- 2 Car Attached Garage
- Forced Air Heating and Cooling System
- Harbor Lights Middle School Rated A-
About This Home
Nestled in a quiet cul-de-sac on Holland's north side, this charming two-story home blends comfort, space, and style. Offering 3 bedrooms and 1.5 bathrooms, it features an open-concept main level with updated flooring, creating a seamless flow for both daily living and entertaining. The kitchen is equipped with sleek stainless steel appliances and offers easy access to the outdoors through sliding doors that open to a spacious deck. From there, stairs lead down to an expansive patio and a generous backyard—perfect for gatherings, play, or simply unwinding. Don't miss your chance to make this beauty yours—schedule your showing today!
Listing Agent
Coldwell Banker Woodland Schmidt License #6506047093 Listed on: 10/21/2025

Home Details
Home Type
- Single Family
Est. Annual Taxes
- $2,966
Year Built
- Built in 2007
Lot Details
- 0.25 Acre Lot
- Lot Dimensions are 40x132x91x60x132
Parking
- 2 Car Attached Garage
Home Design
- Traditional Architecture
- Composition Roof
- Vinyl Siding
Interior Spaces
- 1,854 Sq Ft Home
- 2-Story Property
Bedrooms and Bathrooms
- 3 Bedrooms
Basement
- Walk-Out Basement
- Basement Fills Entire Space Under The House
- Laundry in Basement
Utilities
- Forced Air Heating and Cooling System
- Heating System Uses Natural Gas
Map
Home Values in the Area
Average Home Value in this Area
Tax History
| Year | Tax Paid | Tax Assessment Tax Assessment Total Assessment is a certain percentage of the fair market value that is determined by local assessors to be the total taxable value of land and additions on the property. | Land | Improvement |
|---|---|---|---|---|
| 2025 | $2,966 | $154,200 | $0 | $0 |
| 2024 | $2,247 | $122,600 | $0 | $0 |
| 2023 | $2,168 | $116,000 | $0 | $0 |
| 2022 | $2,770 | $99,000 | $0 | $0 |
| 2021 | $2,692 | $81,600 | $0 | $0 |
| 2020 | $2,623 | $80,800 | $0 | $0 |
| 2019 | $2,186 | $60,100 | $0 | $0 |
| 2018 | $2,029 | $73,100 | $13,000 | $60,100 |
| 2017 | $1,997 | $71,600 | $0 | $0 |
| 2016 | $1,986 | $69,800 | $0 | $0 |
| 2015 | $1,902 | $65,800 | $0 | $0 |
| 2014 | $1,902 | $62,500 | $0 | $0 |
Property History
| Date | Event | Price | List to Sale | Price per Sq Ft | Prior Sale |
|---|---|---|---|---|---|
| 11/17/2025 11/17/25 | For Sale | $334,900 | -1.5% | $181 / Sq Ft | |
| 10/31/2025 10/31/25 | Price Changed | $339,900 | -1.4% | $183 / Sq Ft | |
| 10/28/2025 10/28/25 | Price Changed | $344,900 | -1.4% | $186 / Sq Ft | |
| 10/21/2025 10/21/25 | For Sale | $349,900 | 0.0% | $189 / Sq Ft | |
| 08/26/2025 08/26/25 | Pending | -- | -- | -- | |
| 08/18/2025 08/18/25 | Price Changed | $349,900 | -2.8% | $189 / Sq Ft | |
| 08/12/2025 08/12/25 | For Sale | $359,900 | +81.8% | $194 / Sq Ft | |
| 08/20/2019 08/20/19 | Sold | $198,000 | +0.6% | $160 / Sq Ft | View Prior Sale |
| 07/18/2019 07/18/19 | Pending | -- | -- | -- | |
| 07/17/2019 07/17/19 | For Sale | $196,900 | +48.7% | $159 / Sq Ft | |
| 10/01/2013 10/01/13 | Sold | $132,400 | +1.9% | $109 / Sq Ft | View Prior Sale |
| 07/26/2013 07/26/13 | Pending | -- | -- | -- | |
| 07/17/2013 07/17/13 | For Sale | $129,900 | -- | $107 / Sq Ft |
Purchase History
| Date | Type | Sale Price | Title Company |
|---|---|---|---|
| Warranty Deed | $198,000 | Premier Lakeshore Ttl Agcy L | |
| Warranty Deed | $132,400 | None Available | |
| Warranty Deed | $130,000 | Chicago Title |
Mortgage History
| Date | Status | Loan Amount | Loan Type |
|---|---|---|---|
| Previous Owner | $130,001 | FHA | |
| Previous Owner | $104,000 | Purchase Money Mortgage |
Source: MichRIC
MLS Number: 25040694
APN: 70-16-08-364-012
- 13284 Riley St
- 866 Woodside Dr
- 257 Mae Rose Ave
- 13652 Signature Dr
- 13654 Signature Dr
- 13182 Greenly St
- V/L Jack St
- 13778 Duncan St
- 434 Riley St
- 14020 Deer Cove Dr
- 790 Mayfield Ave
- 14159 Pheasant Run
- 901 Butternut Dr
- 14001 Ridgewood Dr
- 702 Butternut Dr
- 13785 Quincy St
- 13694 Oasis Ave
- Integrity 2280 Plan at Silverwater
- Elements 1870 Plan at Silverwater
- Traditions 3390 V8.2b Plan at Silverwater
- 13308 Riley St
- 13321 Terri Lyn Ln
- 13620 Carmella Ln
- 3800 Campus Ave
- 13645 Westwood Ln
- 13646 Cascade Dr
- 539 136th Ave Unit 3
- 12459 Violet St
- 2900 Millpond Dr W
- 12100 Clearview Ln
- 3079 E Springview Dr
- 3688 Northpointe Dr
- 11978 Zephyr Dr
- 60 W 8th St
- 48 E 8th St Unit 210
- 345 S River Ave Unit Lower level
- 278 E 16th St
- 51 E 21st St
- 1051 Abbey Ct Unit 5
- 505 W 30th St
