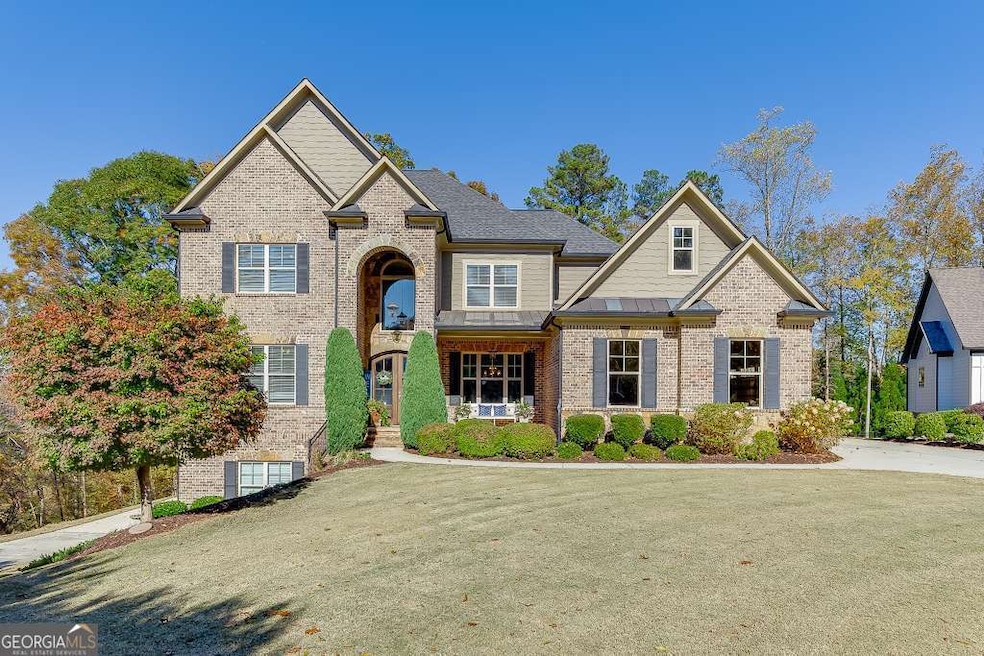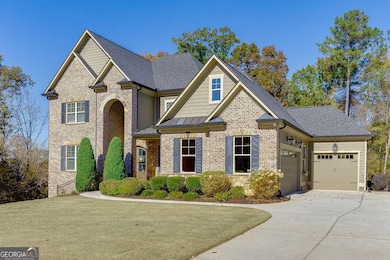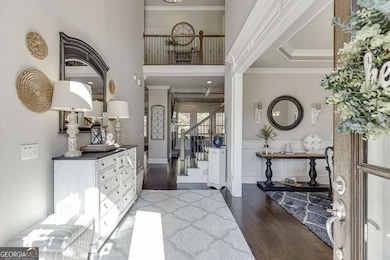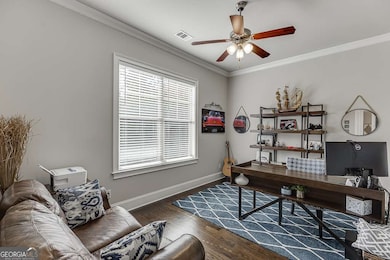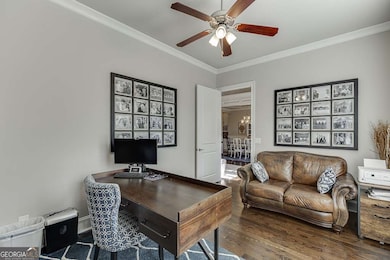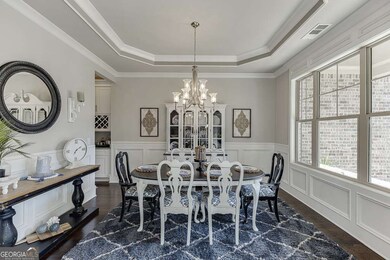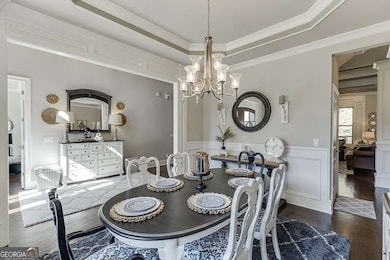1020 Laurel Cove Hoschton, GA 30548
Estimated payment $5,485/month
Highlights
- Home Theater
- Gated Community
- Dining Room Seats More Than Twelve
- West Jackson Elementary School Rated A-
- Craftsman Architecture
- Clubhouse
About This Home
Set within the gated community of Scenic Falls of Braselton, this beautifully designed 4-bedroom, 3.5-bath residence with 3 car garage and a terrace level offers exceptional craftsmanship and a thoughtful layout, including a luxurious owner's suite on the main floor. From the moment you arrive, the home's impressive curb appeal and private cul-de-sac location set the stage for the refined elegance found within. Step inside to discover coffered ceilings, custom built-ins, rich hardwood floors, detailed wainscoting, and granite finishes that showcase timeless quality and design. The main floor also features a formal dining room, private office, expansive great room, and gourmet kitchen with breakfast area-each space thoughtfully connected to create an open and inviting flow. The kitchen's large island and adjoining breakfast area open seamlessly to the great room, anchored by a hand-chiseled stone fireplace, offering the perfect setting for everyday living or entertaining. From here, step out onto the covered back deck overlooking the serene, fenced/in backyard-ideal for morning coffee or evening relaxation. Upstairs, you'll find 3 bedrooms and 2 bathrooms plus a spacious media room, providing comfort and flexibility for family or guests. The full daylight terrace level ready for your customization is complete with a second driveway access and offers endless possibilities-whether for guests, hobbies, or in-law suite. It opens to a large patio area, extending your outdoor living space. Perfectly positioned on a private cul-de-sac homesite, this home blends elegance, comfort, and privacy in one remarkable setting. Beyond the doorstep, the gated community offers resort-style amenities including a swimming pool, clubhouse, playground, tennis and pickleball courts, and scenic walking trails with waterfalls. Don't miss your opportunity to make this breathtaking home yours-schedule your showing today!
Listing Agent
Keller Williams Realty Atl. Partners License #254821 Listed on: 11/12/2025

Home Details
Home Type
- Single Family
Est. Annual Taxes
- $8,852
Year Built
- Built in 2016
Lot Details
- 0.9 Acre Lot
- Cul-De-Sac
- Fenced
- Private Lot
- Wooded Lot
HOA Fees
- $92 Monthly HOA Fees
Home Design
- Craftsman Architecture
- Composition Roof
- Concrete Siding
- Brick Front
Interior Spaces
- 4,100 Sq Ft Home
- 2-Story Property
- Rear Stairs
- Bookcases
- Tray Ceiling
- High Ceiling
- Factory Built Fireplace
- Double Pane Windows
- Entrance Foyer
- Family Room with Fireplace
- Dining Room Seats More Than Twelve
- Home Theater
- Home Office
Kitchen
- Breakfast Room
- Walk-In Pantry
- Microwave
- Dishwasher
- Kitchen Island
Flooring
- Wood
- Carpet
- Tile
Bedrooms and Bathrooms
- 4 Bedrooms | 1 Primary Bedroom on Main
- Split Bedroom Floorplan
- Walk-In Closet
- Double Vanity
- Low Flow Plumbing Fixtures
Laundry
- Laundry Room
- Laundry in Hall
Basement
- Basement Fills Entire Space Under The House
- Interior and Exterior Basement Entry
- Stubbed For A Bathroom
- Natural lighting in basement
Home Security
- Home Security System
- Fire and Smoke Detector
Parking
- 3 Car Garage
- Parking Accessed On Kitchen Level
- Side or Rear Entrance to Parking
Outdoor Features
- Deck
- Patio
Schools
- West Jackson Elementary And Middle School
- Jackson County High School
Utilities
- Forced Air Zoned Heating and Cooling System
- Underground Utilities
- Electric Water Heater
- Septic Tank
- High Speed Internet
- Cable TV Available
Additional Features
- Energy-Efficient Thermostat
- Property is near shops
Community Details
Overview
- $1,000 Initiation Fee
- Association fees include swimming
- Scenic Falls Of Braselton Subdivision
Recreation
- Tennis Courts
- Community Pool
Additional Features
- Clubhouse
- Gated Community
Map
Home Values in the Area
Average Home Value in this Area
Tax History
| Year | Tax Paid | Tax Assessment Tax Assessment Total Assessment is a certain percentage of the fair market value that is determined by local assessors to be the total taxable value of land and additions on the property. | Land | Improvement |
|---|---|---|---|---|
| 2024 | $8,852 | $363,280 | $32,000 | $331,280 |
| 2023 | $8,852 | $323,080 | $32,000 | $291,080 |
| 2022 | $7,332 | $262,880 | $32,000 | $230,880 |
| 2021 | $7,216 | $256,880 | $26,000 | $230,880 |
| 2020 | $6,401 | $207,440 | $26,000 | $181,440 |
| 2019 | $6,267 | $211,480 | $26,000 | $185,480 |
| 2018 | $6,863 | $214,160 | $26,000 | $188,160 |
| 2017 | $5,886 | $181,560 | $26,000 | $155,560 |
| 2016 | $313 | $26,000 | $26,000 | $0 |
| 2015 | $203 | $3,800 | $3,800 | $0 |
| 2014 | $204 | $3,800 | $3,800 | $0 |
| 2013 | -- | $3,800 | $3,800 | $0 |
Property History
| Date | Event | Price | List to Sale | Price per Sq Ft | Prior Sale |
|---|---|---|---|---|---|
| 11/12/2025 11/12/25 | For Sale | $885,000 | +77.0% | $216 / Sq Ft | |
| 06/27/2018 06/27/18 | Sold | $500,000 | -1.4% | $127 / Sq Ft | View Prior Sale |
| 04/30/2018 04/30/18 | Pending | -- | -- | -- | |
| 04/10/2018 04/10/18 | Price Changed | $507,000 | -0.4% | $129 / Sq Ft | |
| 03/28/2018 03/28/18 | Price Changed | $509,000 | -0.2% | $129 / Sq Ft | |
| 12/04/2017 12/04/17 | For Sale | $510,000 | -- | $130 / Sq Ft |
Purchase History
| Date | Type | Sale Price | Title Company |
|---|---|---|---|
| Warranty Deed | $500,000 | -- | |
| Warranty Deed | $495,000 | -- | |
| Limited Warranty Deed | $1,617,000 | -- | |
| Deed | $4,100 | -- | |
| Deed | -- | -- | |
| Deed | -- | -- | |
| Deed | $2,080,100 | -- | |
| Deed | $1,571,700 | -- |
Mortgage History
| Date | Status | Loan Amount | Loan Type |
|---|---|---|---|
| Open | $400,000 | New Conventional | |
| Previous Owner | $417,000 | New Conventional |
Source: Georgia MLS
MLS Number: 10642720
APN: 111A-031B
- 1012 Laurel Cove
- 1021 Laurel Cove
- 745 Walnut River Trail
- 330 Water Oak Trail
- 1194 Pinnacle Dr
- 411 Meadow Lake Terrace
- 501 Meadow Lake Terrace
- 410 Meadow Lake Terrace
- 845 Walnut River Trail
- 233 Scenic Falls Blvd
- 531 Meadow Lake Terrace
- 931 Walnut Woods Dr
- 891 Walnut Woods Dr
- 1145 Glenwyck Dr
- 00 Route 60
- 1030 Glenwyck Dr
- 1145 Glenwyck Dr
- 1030 Glenwyck Dr
- 701 Walnut Woods Dr
- 620 Walnut Woods Dr
- 273 Brookstone Trail Unit ID1254392P
- 236 Brookstone Trail Unit ID1254384P
- 206 Brookstone Trail
- 220 Brookstone Trail Unit ID1254412P
- 158 Port Way
- 236 Duck Rd
- 103 Bentwater Way
- 119 Pond Ct
- 38 Winding Rose Dr
- 4636 Waxwing St
- 4446 Waxwing St
- 4457 Waxwing St
- 9661 Davis St
- 352 Stately Oaks Ct
- 312 Grey Falcon Ave
- 400 Grey Falcon Ave
